5882 W Versailles Road, Piqua, OH 45356
Local realty services provided by:ERA Petkus Weiss
5882 W Versailles Road,Piqua, OH 45356
$945,000
- 4 Beds
- 2 Baths
- 2,295 sq. ft.
- Single family
- Active
Listed by: lawrence e martino(937) 547-0064
Office: bhhs professional realty
MLS#:943558
Source:OH_DABR
Price summary
- Price:$945,000
- Price per sq. ft.:$411.76
About this home
Private country setting with all the charm from a totally remodeled interior and exterior from basement to roof, 2 story, 2,295 Square foot farmhouse that offers a remodeled kitchen with Corian counter tops and new cabinets, master and guest baths, utility, dining and living rooms, a large Master Bedroom on level one and three large bedrooms on level two. It also offers a breezeway with extra storage, Florida Room with a 5-person Hot Tub, reverse osmosis water system, spacious 2 plus attached heated garage with 100-amp electric service, a second 28'x36' heated garage, workshop or entertainment building with a 200-amp electric service and extra storage. There is a 40'x74', framed barn with a 24'x74' lean to, 100-amp electric service, concrete floor throughout, updated siding and tons of storage space. There is also a 14'x45' silo tower, an extra 18'x26' metal sided storage building, pond with (4) electric hookups for RV's and well land scaped. The farm style house which is positioned well off the road for privacy baths, enclosed Florida room with hot tub, breezeway, all appliances, wrap around porch, new driveways and much more. There are upgrades to the entire electrical system from the incoming service to the four electrical panels as well as the outside generator system for the house. New gravel driveway, new garage floor coating, fresh paint, new or updated driveway approaches for both garages, sidewalk approach, and wrap around porch. The pond is fed from rainwater from the house, has an entertainment area with a pergola, dock, and (4) underground 30 amp electric hook ups for RV's. With the barns, silo, tools sheds and approximately 8 acres of tillable land this property makes an ideal horse, livestock or grain farm.
Contact an agent
Home facts
- Year built:1920
- Listing ID #:943558
- Added:91 day(s) ago
- Updated:December 12, 2025 at 05:31 PM
Rooms and interior
- Bedrooms:4
- Total bathrooms:2
- Full bathrooms:2
- Living area:2,295 sq. ft.
Heating and cooling
- Heating:Propane
Structure and exterior
- Year built:1920
- Building area:2,295 sq. ft.
- Lot area:10.4 Acres
Utilities
- Water:Well
Finances and disclosures
- Price:$945,000
- Price per sq. ft.:$411.76
New listings near 5882 W Versailles Road
- New
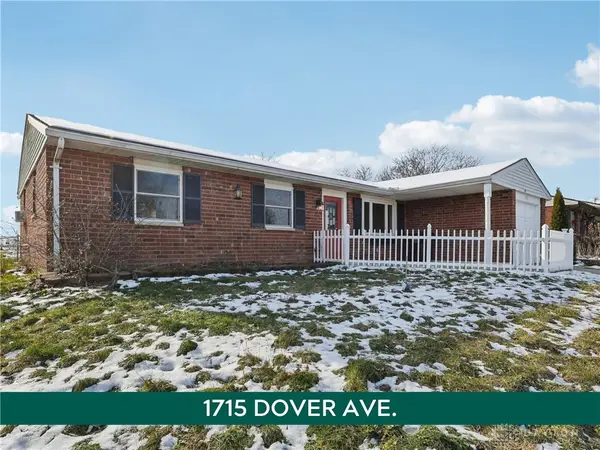 $180,000Active3 beds 2 baths1,131 sq. ft.
$180,000Active3 beds 2 baths1,131 sq. ft.1715 Dover Avenue, Piqua, OH 45356
MLS# 949112Listed by: HOWARD HANNA REAL ESTATE SERV - New
 $339,500Active4 beds 3 baths1,892 sq. ft.
$339,500Active4 beds 3 baths1,892 sq. ft.2332 Kiowa Court, Piqua, OH 45356
MLS# 949032Listed by: COLDWELL BANKER HERITAGE 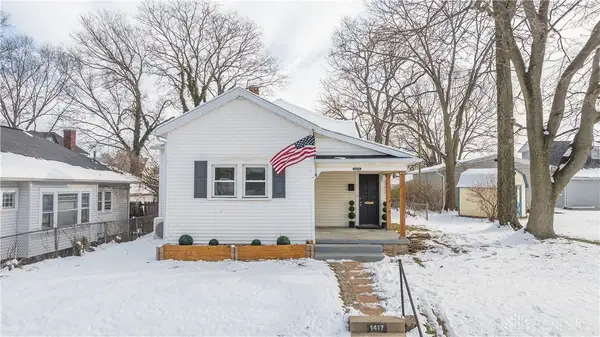 $179,900Pending2 beds 2 baths1,182 sq. ft.
$179,900Pending2 beds 2 baths1,182 sq. ft.1417 Madison Avenue, Piqua, OH 45356
MLS# 948978Listed by: NAVX REALTY, LLC- New
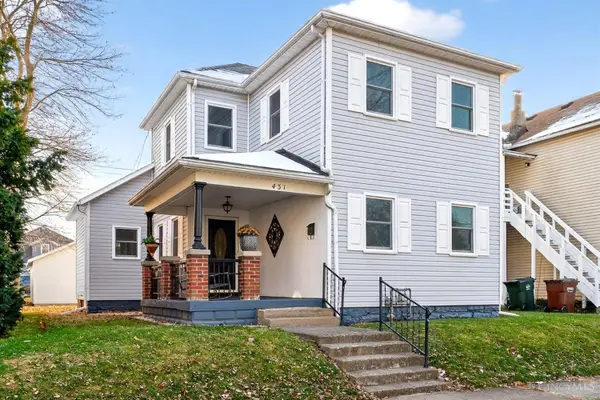 $174,900Active3 beds 1 baths1,399 sq. ft.
$174,900Active3 beds 1 baths1,399 sq. ft.431 S Roosevelt Avenue, Piqua, OH 45356
MLS# 1863626Listed by: NAVX REALTY, LLC 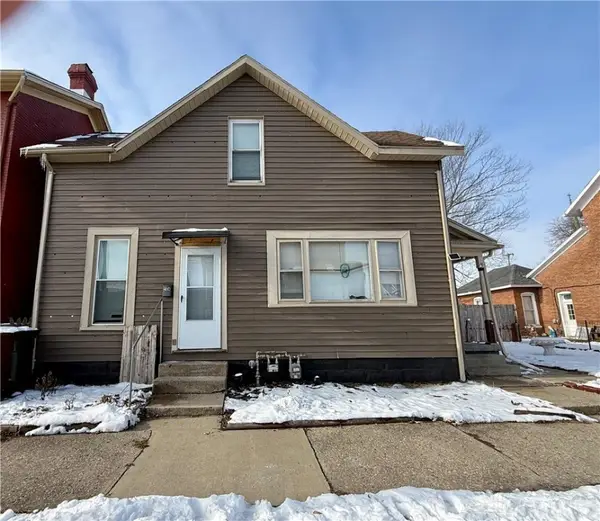 $99,900Pending2 beds 2 baths1,549 sq. ft.
$99,900Pending2 beds 2 baths1,549 sq. ft.408 S Wayne Street, Piqua, OH 45356
MLS# 948927Listed by: GALBREATH REALTORS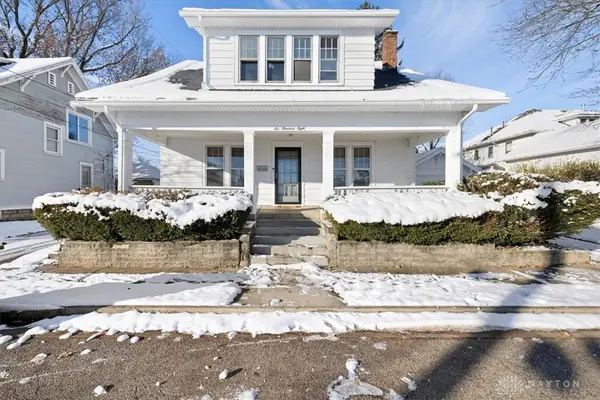 $145,000Pending3 beds 2 baths1,385 sq. ft.
$145,000Pending3 beds 2 baths1,385 sq. ft.608 Virginia Street, Piqua, OH 45356
MLS# 948909Listed by: KELLER WILLIAMS HOME TOWN RLTY- New
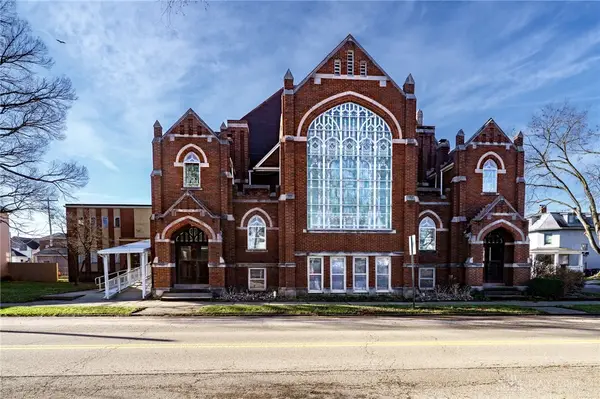 $60,000Active2 beds 4 baths11,400 sq. ft.
$60,000Active2 beds 4 baths11,400 sq. ft.531 W Ash Street, Piqua, OH 45356
MLS# 948749Listed by: GLASSHOUSE REALTY GROUP 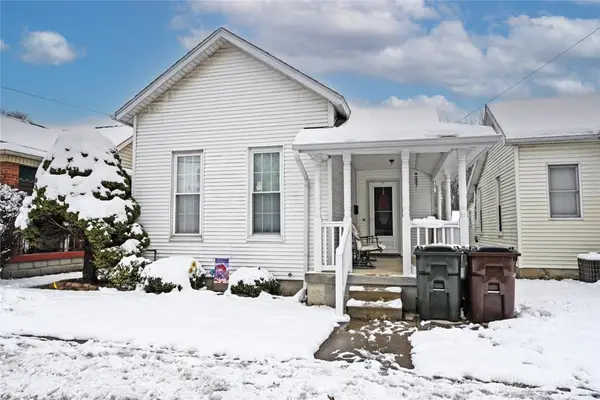 $110,000Pending2 beds 1 baths1,034 sq. ft.
$110,000Pending2 beds 1 baths1,034 sq. ft.520 Riverside Drive, Piqua, OH 45356
MLS# 948864Listed by: COMEY & SHEPHERD REALTORS- New
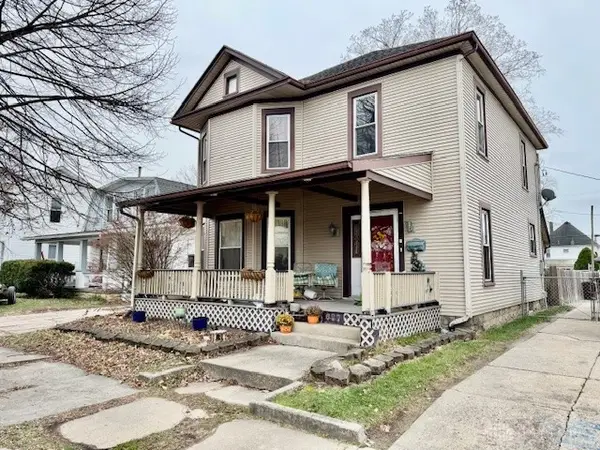 $149,990Active4 beds 2 baths1,736 sq. ft.
$149,990Active4 beds 2 baths1,736 sq. ft.627 Park Avenue, Piqua, OH 45356
MLS# 948826Listed by: RE/MAX ALLIANCE REALTY - New
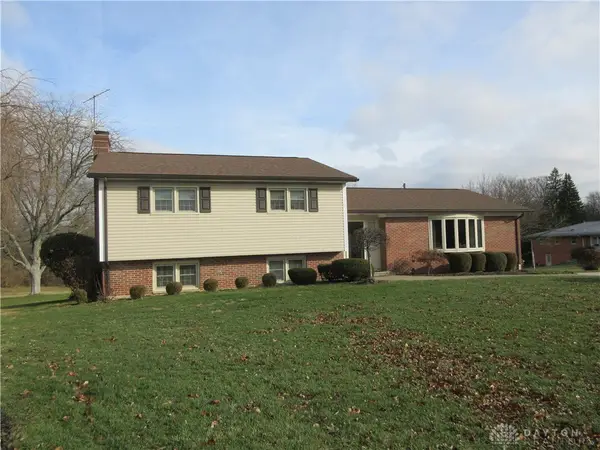 $345,000Active4 beds 2 baths2,336 sq. ft.
$345,000Active4 beds 2 baths2,336 sq. ft.1319 Stratford Drive, Piqua, OH 45356
MLS# 948807Listed by: GALBREATH REALTORS
