- ERA
- Ohio
- Plain City
- 10321 Tipperary Drive
10321 Tipperary Drive, Plain City, OH 43064
Local realty services provided by:ERA Martin & Associates
10321 Tipperary Drive,Plain City, OH 43064
$449,900
- 2 Beds
- 2 Baths
- 1,553 sq. ft.
- Single family
- Active
Listed by: michael freed
Office: keller williams capital ptnrs
MLS#:225034104
Source:OH_CBR
Price summary
- Price:$449,900
- Price per sq. ft.:$289.7
About this home
Welcome to this stunning 2022-built end-unit condo offering the perfect mix of style, comfort, and low-maintenance living at desireable Courtyards at Hyland Run. With 2 bedrooms, 2 full bathrooms, and high-end finishes throughout, this home stands out with its lovely private fenced yard, green space, and patio. The open floor plan features rich dark engineered hardwood flooring, plantation shutters, and a cozy gas fireplace that anchor the bright living area. The gourmet kitchen is designed for entertaining, showcasing stainless steel appliances, a gas cooktop, electric double ovens, quartz countertops, and a spacious island that flows seamlessly into the dining and living spaces. The oversized laundry room provides extra storage and convenience. The primary suite is a true retreat with abundant vanity space, extended countertops, a spacious shower, and an impressive walk-in closet. A second bedroom and full bath offer flexibility for guests, family, or a home office. As an end unit, this condo enjoys added privacy, extra windows, and an airy feel. Step outside to your fenced yard with patio—perfect for dining, gardening, or pets. An attached 2-car garage adds everyday ease. Residents of this sought-after community enjoy a clubhouse, sparkling pool, fitness center and pickleball courts, making it easy to stay active or unwind close to home. Includes access and proximity to the Jerome Village Community Center pools, fitness center, restaurant and ample park connectivity via walking and nature trails. This move-in-ready home combines modern design with desirable amenities—an exceptional find you won't want to miss.
Contact an agent
Home facts
- Year built:2022
- Listing ID #:225034104
- Added:143 day(s) ago
- Updated:October 16, 2025 at 03:17 PM
Rooms and interior
- Bedrooms:2
- Total bathrooms:2
- Full bathrooms:2
- Living area:1,553 sq. ft.
Heating and cooling
- Heating:Electric, Heating
Structure and exterior
- Year built:2022
- Building area:1,553 sq. ft.
- Lot area:0.11 Acres
Finances and disclosures
- Price:$449,900
- Price per sq. ft.:$289.7
- Tax amount:$10,407
New listings near 10321 Tipperary Drive
- New
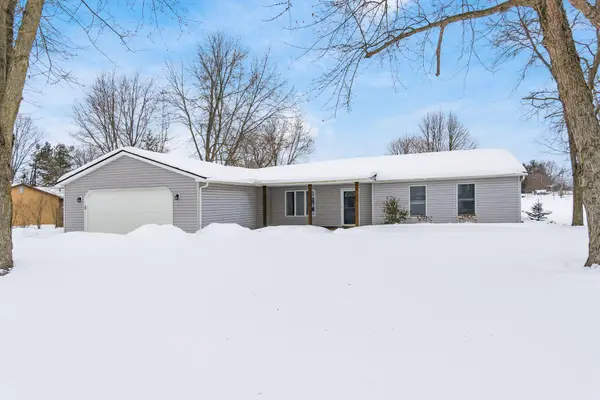 $349,900Active3 beds 1 baths1,520 sq. ft.
$349,900Active3 beds 1 baths1,520 sq. ft.9070 Crottinger Road, Plain City, OH 43064
MLS# 226002787Listed by: BUY SELL OHIO REALTY - Coming SoonOpen Sun, 1 to 3pm
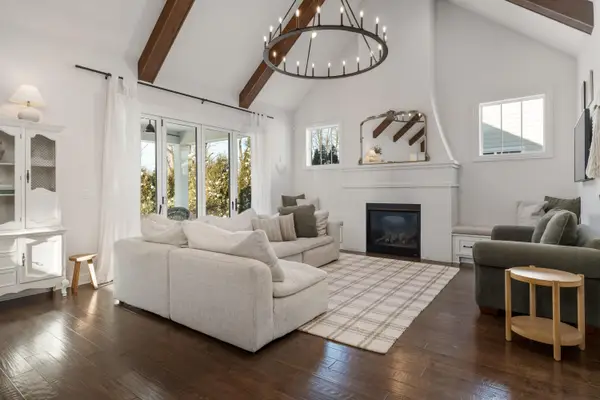 $789,900Coming Soon3 beds 3 baths
$789,900Coming Soon3 beds 3 baths11309 Smoketree Drive, Plain City, OH 43064
MLS# 226002774Listed by: KELLER WILLIAMS CAPITAL PTNRS - New
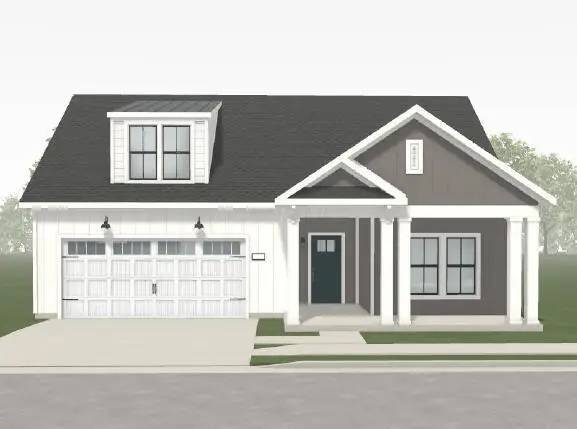 $699,885Active3 beds 3 baths2,599 sq. ft.
$699,885Active3 beds 3 baths2,599 sq. ft.10592 Clare Way, Plain City, OH 43064
MLS# 226002767Listed by: EPCON REALTY, INC. - Coming Soon
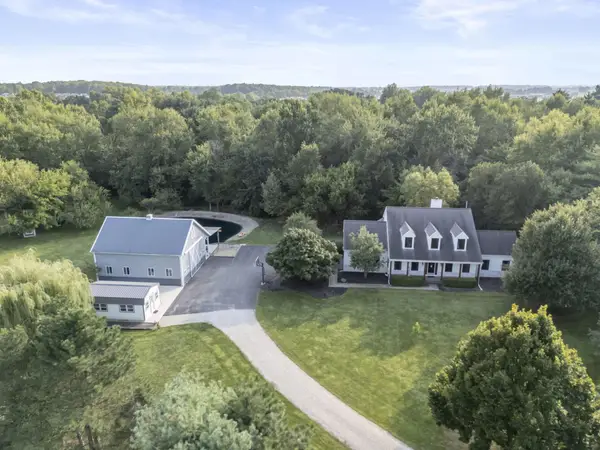 $1,400,000Coming Soon5 beds 5 baths
$1,400,000Coming Soon5 beds 5 baths7625 Harriott Road, Plain City, OH 43064
MLS# 226002728Listed by: REAL OF OHIO - Open Sun, 1 to 3pmNew
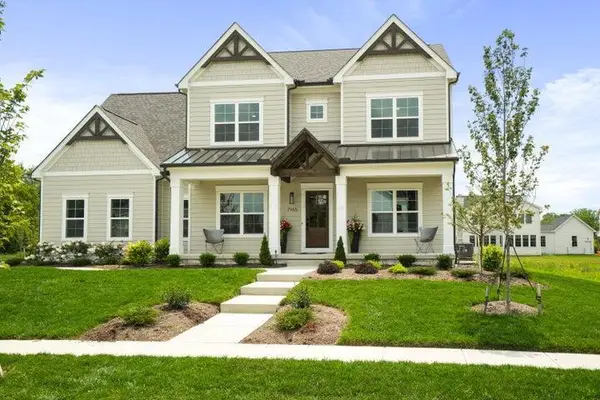 $1,350,000Active5 beds 5 baths4,794 sq. ft.
$1,350,000Active5 beds 5 baths4,794 sq. ft.7965 Canopy Glen Drive, Plain City, OH 43064
MLS# 226002691Listed by: COLDWELL BANKER REALTY - New
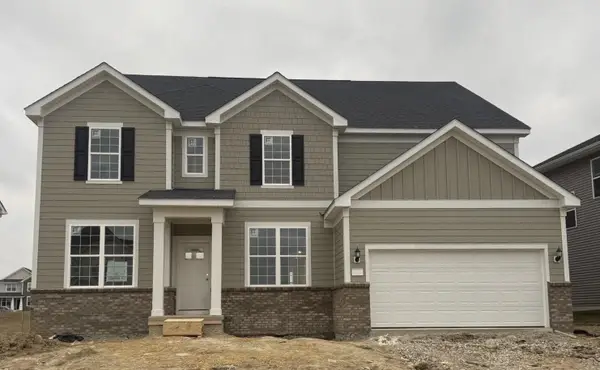 $739,900Active5 beds 4 baths3,426 sq. ft.
$739,900Active5 beds 4 baths3,426 sq. ft.9639 Glenfield Avenue, Plain City, OH 43064
MLS# 226002669Listed by: THE REALTY FIRM - New
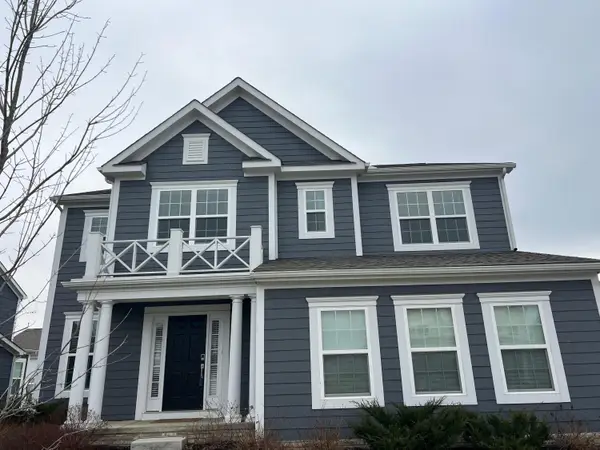 $679,000Active5 beds 3 baths2,888 sq. ft.
$679,000Active5 beds 3 baths2,888 sq. ft.8579 Tupelo Way, Plain City, OH 43064
MLS# 226002633Listed by: RE/MAX TOWN CENTER - Coming Soon
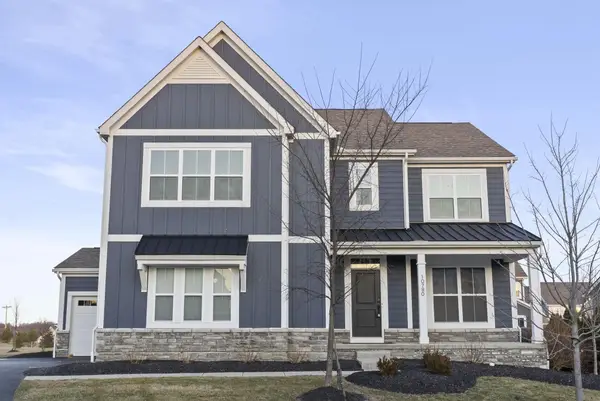 $750,000Coming Soon5 beds 4 baths
$750,000Coming Soon5 beds 4 baths10780 Bellflower Drive, Plain City, OH 43064
MLS# 226002610Listed by: LPT REALTY - New
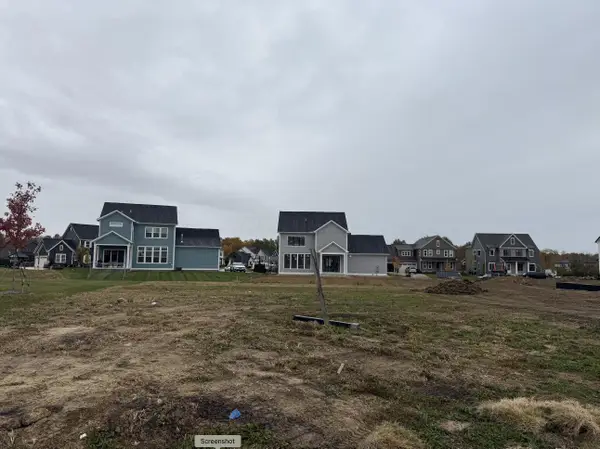 $211,596Active0.34 Acres
$211,596Active0.34 Acres7872 Sparrow Run Drive, Plain City, OH 43064
MLS# 226002590Listed by: COLDWELL BANKER REALTY - New
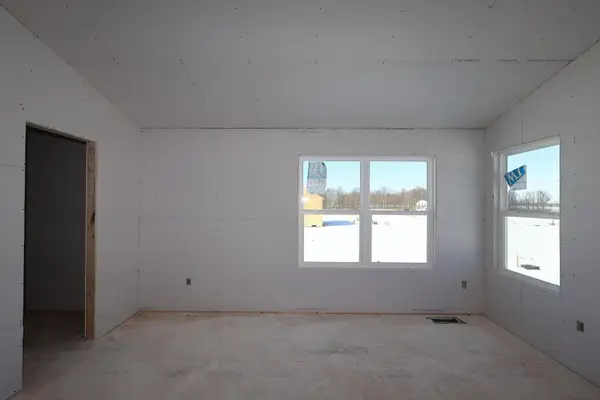 $511,850Active3 beds 3 baths1,969 sq. ft.
$511,850Active3 beds 3 baths1,969 sq. ft.1133 Slate Wagon Road, Plain City, OH 43064
MLS# 226002592Listed by: NEW ADVANTAGE, LTD

