- ERA
- Ohio
- Plain City
- 10614 Arrowwood Drive
10614 Arrowwood Drive, Plain City, OH 43064
Local realty services provided by:ERA Real Solutions Realty
10614 Arrowwood Drive,Plain City, OH 43064
$699,900
- 4 Beds
- 4 Baths
- 3,294 sq. ft.
- Single family
- Active
Listed by: m. michaela grandey
Office: rolls realty
MLS#:225040744
Source:OH_CBR
Price summary
- Price:$699,900
- Price per sq. ft.:$212.48
About this home
Welcome to this stunning former model home in Jerome Village's desirable Arrowwood neighborhood! Perfectly positioned near the Jerome Village Community Center, you'll enjoy resort-style amenities including pools, fitness facilities, walking paths, and access to miles of scenic reserve land. Shopping, dining, and Glacier Ridge Metro Park are just minutes away—bike, walk, or even take the golf cart to pick up the kids from school!
Inside, this home impresses from the start with an open, thoughtfully designed floor plan and 8-foot solid core doors. Hardwood flooring extends throughout the main level and upstairs hallway, adding warmth and sophistication. The private home office overlooks the charming front porch with sunny southern exposure, creating an inspiring workspace for remote work. A mudroom with built-in lockers adds everyday functionality.
The spacious great room flows seamlessly into the chef's kitchen, featuring an oversized island, walk-in pantry, and a convenient butler's pantry—ideal for storage and entertaining.
Upstairs, all bedrooms offer fresh, neutral carpeting. The luxurious primary suite is a true retreat, boasting a spa-like bath with walk-in shower, double vanity, and a generous walk-in closet. Three additional bedrooms complete the second floor—two share a well-appointed full bath, while the third enjoys its own private en suite bathroom.
This exceptional home blends comfort, convenience, and style in one of the area's most sought-after communities. Don't miss the chance to make it yours!
Contact an agent
Home facts
- Year built:2014
- Listing ID #:225040744
- Added:105 day(s) ago
- Updated:February 10, 2026 at 04:06 PM
Rooms and interior
- Bedrooms:4
- Total bathrooms:4
- Full bathrooms:3
- Half bathrooms:1
- Living area:3,294 sq. ft.
Heating and cooling
- Heating:Forced Air, Heating
Structure and exterior
- Year built:2014
- Building area:3,294 sq. ft.
- Lot area:0.28 Acres
Finances and disclosures
- Price:$699,900
- Price per sq. ft.:$212.48
- Tax amount:$15,569
New listings near 10614 Arrowwood Drive
- New
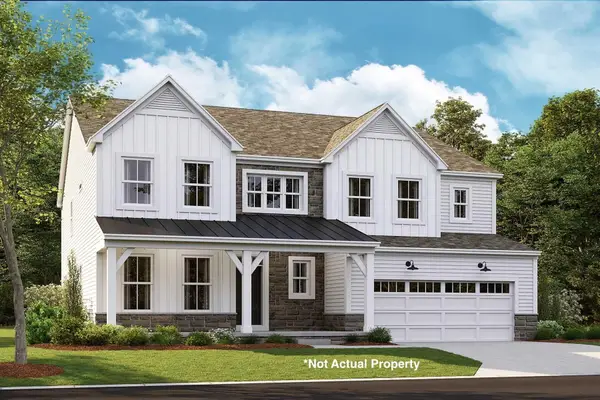 $705,517Active4 beds 4 baths3,260 sq. ft.
$705,517Active4 beds 4 baths3,260 sq. ft.1043 Interchange Drive, Plain City, OH 43064
MLS# 226003569Listed by: NEW ADVANTAGE, LTD - New
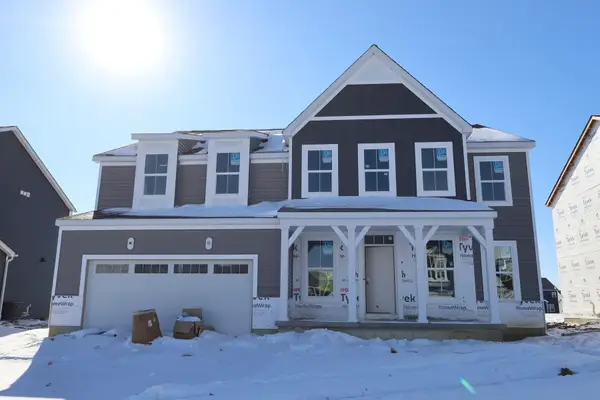 $749,887Active4 beds 4 baths3,536 sq. ft.
$749,887Active4 beds 4 baths3,536 sq. ft.1424 Sand Dome Way, Plain City, OH 43064
MLS# 226003563Listed by: NEW ADVANTAGE, LTD - New
 $537,490Active4 beds 3 baths2,332 sq. ft.
$537,490Active4 beds 3 baths2,332 sq. ft.1059 Railbus Avenue, Plain City, OH 43064
MLS# 226003552Listed by: NEW ADVANTAGE, LTD - New
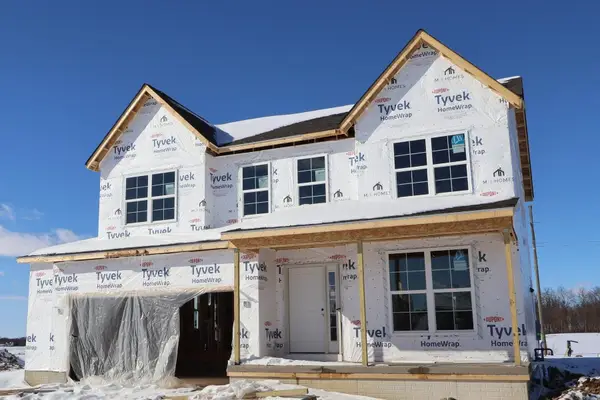 $622,330Active3 beds 3 baths2,596 sq. ft.
$622,330Active3 beds 3 baths2,596 sq. ft.1155 Slate Wagon Road, Plain City, OH 43064
MLS# 226003547Listed by: NEW ADVANTAGE, LTD - New
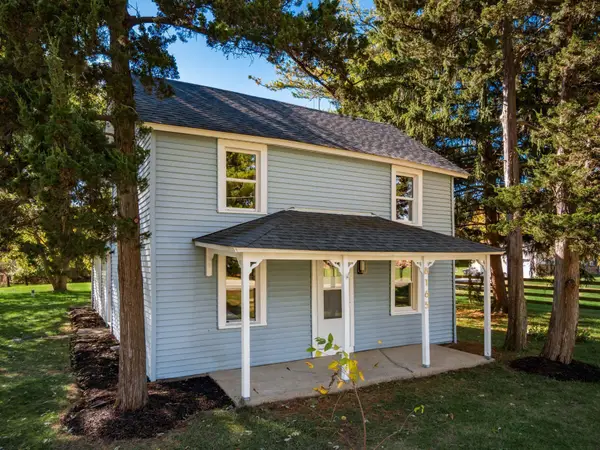 $429,900Active3 beds 2 baths1,866 sq. ft.
$429,900Active3 beds 2 baths1,866 sq. ft.8165 Lucas Road, Plain City, OH 43064
MLS# 226003483Listed by: RED 1 REALTY - New
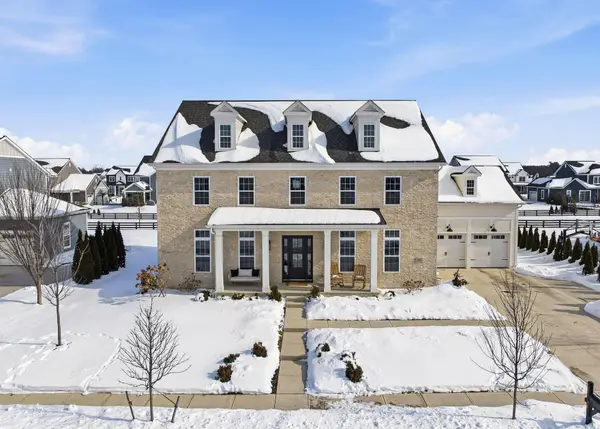 $1,395,000Active5 beds 6 baths5,269 sq. ft.
$1,395,000Active5 beds 6 baths5,269 sq. ft.11294 Cedar Crest Drive, Plain City, OH 43064
MLS# 226003416Listed by: BECKETT REALTY GROUP - New
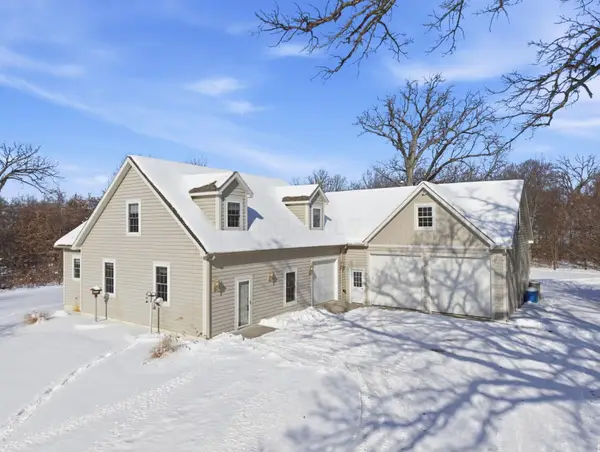 $659,000Active3 beds 3 baths2,826 sq. ft.
$659,000Active3 beds 3 baths2,826 sq. ft.5000 Converse Huff Road, Plain City, OH 43064
MLS# 226003301Listed by: DARBYVIEW REALTY - Open Sat, 1 to 4pmNew
 $1,099,999Active5 beds 5 baths3,740 sq. ft.
$1,099,999Active5 beds 5 baths3,740 sq. ft.11407 Gold Finch Drive, Plain City, OH 43064
MLS# 226003272Listed by: COLDWELL BANKER REALTY - New
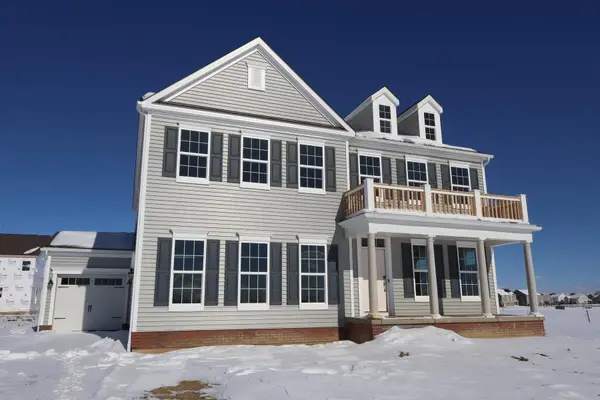 $743,220Active4 beds 4 baths3,332 sq. ft.
$743,220Active4 beds 4 baths3,332 sq. ft.7230 Pear Field Way, Plain City, OH 43064
MLS# 226003255Listed by: NEW ADVANTAGE, LTD - New
 $90,000Active3 beds 2 baths1,012 sq. ft.
$90,000Active3 beds 2 baths1,012 sq. ft.8565 Smith Calhoun Road, Plain City, OH 43064
MLS# 226003192Listed by: RED 1 REALTY

