- ERA
- Ohio
- Plain City
- 11294 Cedar Crest Drive
11294 Cedar Crest Drive, Plain City, OH 43064
Local realty services provided by:ERA Real Solutions Realty
11294 Cedar Crest Drive,Plain City, OH 43064
$1,399,500
- 5 Beds
- 6 Baths
- 5,269 sq. ft.
- Single family
- Active
Listed by: shaun t simpson
Office: real of ohio
MLS#:225040372
Source:OH_CBR
Price summary
- Price:$1,399,500
- Price per sq. ft.:$336.34
About this home
This custom two-story home with a finished basement offers 5,269 square feet of finished space combining refined design, modern comfort, and thoughtful functionality in one of Central Ohio's most desirable communities. Located within the Dublin City School District, this residence showcases exceptional craftsmanship, architectural detail, and livable elegance throughout. The first floor features 11-foot ceilings, 8-foot doors, and a beamed-ceiling great room that opens to a spacious kitchen and dining area, both highlighted by tray ceilings. The kitchen includes a large pantry with a prep kitchen, oversized island, and abundant cabinetry, while a mud entry with built-in bench and closet helps keep daily life organized. A formal foyer leads to a library with glass French doors, ideal for a quiet workspace or reading area. A first-floor guest suite with private bath offers flexibility for visitors or multi-generational living.
Upstairs, the owner's suite is a retreat with double doors, tray ceiling, freestanding soaking tub, oversized shower, and an expansive walk-in wardrobe. Three additional bedrooms, each with walk-in closets, and a spacious second-floor laundry provide convenience and comfort for daily routines. The oversized three-car split garage offers generous space for vehicles, storage, or hobbies.
Jerome Village spans more than 1,400 acres with approximately 40% preserved as green space. Residents enjoy miles of scenic trails connecting to Glacier Ridge Metro Park, a community center with fitness facility, two pools, and a restaurant/bar. Nearby, the Jerome Village Market provides shopping, dining, and neighborhood services. Convenient access to I-270, US-33, and US-42 allows for easy commutes to Columbus and surrounding areas while maintaining a peaceful suburban setting and active community lifestyle.
Contact an agent
Home facts
- Year built:2023
- Listing ID #:225040372
- Added:98 day(s) ago
- Updated:December 06, 2025 at 06:54 AM
Rooms and interior
- Bedrooms:5
- Total bathrooms:6
- Full bathrooms:4
- Living area:5,269 sq. ft.
Heating and cooling
- Heating:Forced Air, Heating
Structure and exterior
- Year built:2023
- Building area:5,269 sq. ft.
- Lot area:0.32 Acres
Finances and disclosures
- Price:$1,399,500
- Price per sq. ft.:$336.34
- Tax amount:$19,340
New listings near 11294 Cedar Crest Drive
- New
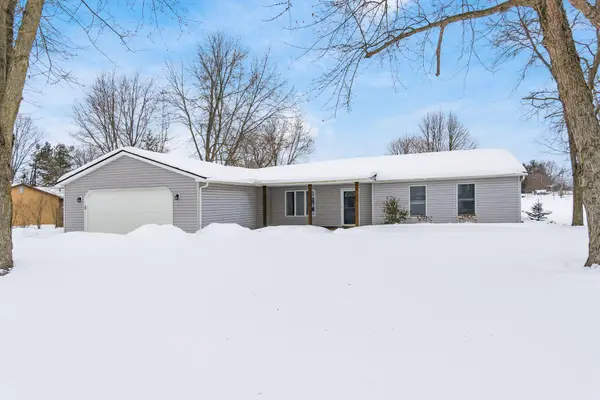 $349,900Active3 beds 1 baths1,520 sq. ft.
$349,900Active3 beds 1 baths1,520 sq. ft.9070 Crottinger Road, Plain City, OH 43064
MLS# 226002787Listed by: BUY SELL OHIO REALTY - Coming SoonOpen Sun, 1 to 3pm
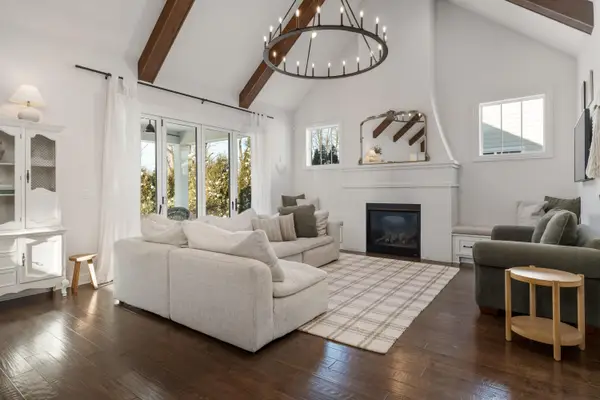 $789,900Coming Soon3 beds 3 baths
$789,900Coming Soon3 beds 3 baths11309 Smoketree Drive, Plain City, OH 43064
MLS# 226002774Listed by: KELLER WILLIAMS CAPITAL PTNRS - New
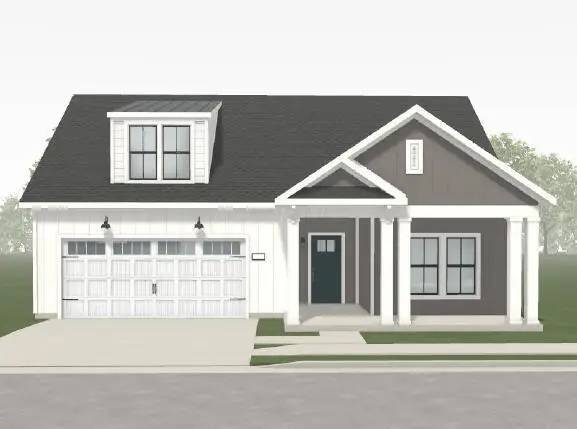 $699,885Active3 beds 3 baths2,599 sq. ft.
$699,885Active3 beds 3 baths2,599 sq. ft.10592 Clare Way, Plain City, OH 43064
MLS# 226002767Listed by: EPCON REALTY, INC. - Coming Soon
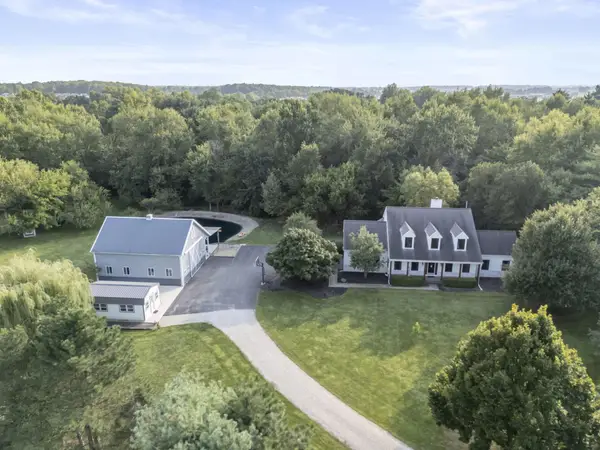 $1,400,000Coming Soon5 beds 5 baths
$1,400,000Coming Soon5 beds 5 baths7625 Harriott Road, Plain City, OH 43064
MLS# 226002728Listed by: REAL OF OHIO - Open Sun, 1 to 3pmNew
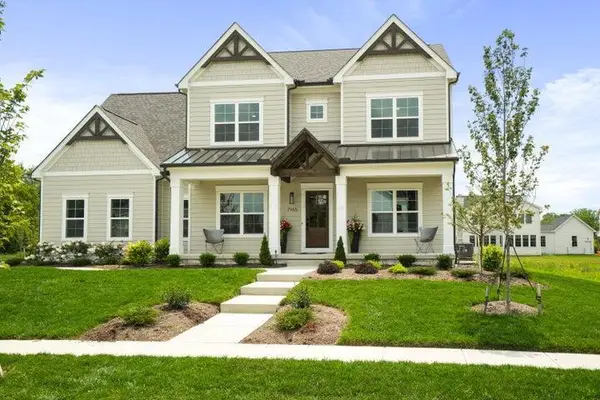 $1,350,000Active5 beds 5 baths4,794 sq. ft.
$1,350,000Active5 beds 5 baths4,794 sq. ft.7965 Canopy Glen Drive, Plain City, OH 43064
MLS# 226002691Listed by: COLDWELL BANKER REALTY - New
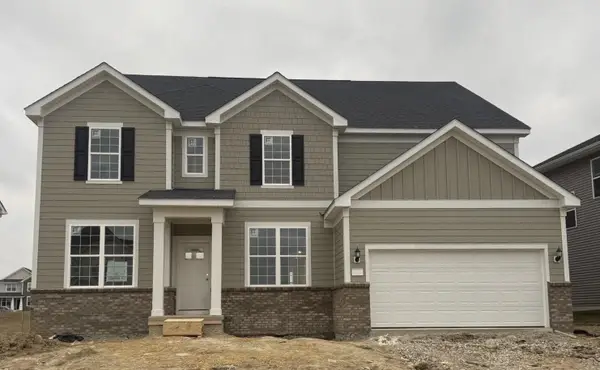 $739,900Active5 beds 4 baths3,426 sq. ft.
$739,900Active5 beds 4 baths3,426 sq. ft.9639 Glenfield Avenue, Plain City, OH 43064
MLS# 226002669Listed by: THE REALTY FIRM - New
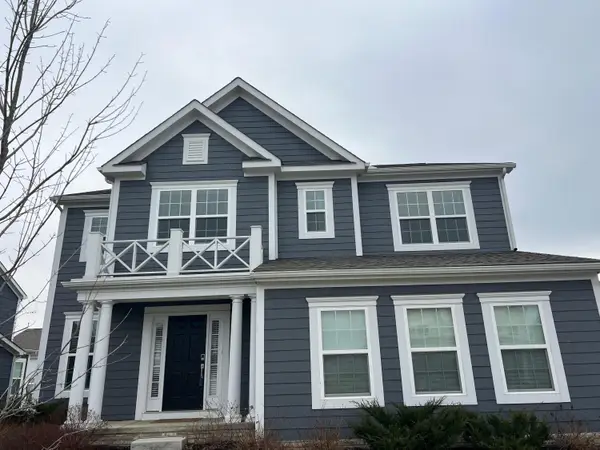 $679,000Active5 beds 3 baths2,888 sq. ft.
$679,000Active5 beds 3 baths2,888 sq. ft.8579 Tupelo Way, Plain City, OH 43064
MLS# 226002633Listed by: RE/MAX TOWN CENTER - Coming Soon
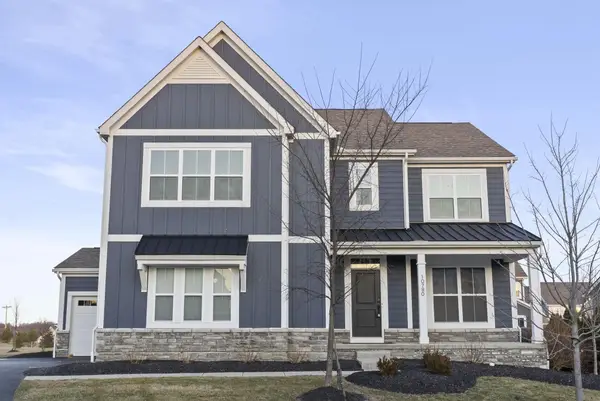 $750,000Coming Soon5 beds 4 baths
$750,000Coming Soon5 beds 4 baths10780 Bellflower Drive, Plain City, OH 43064
MLS# 226002610Listed by: LPT REALTY - New
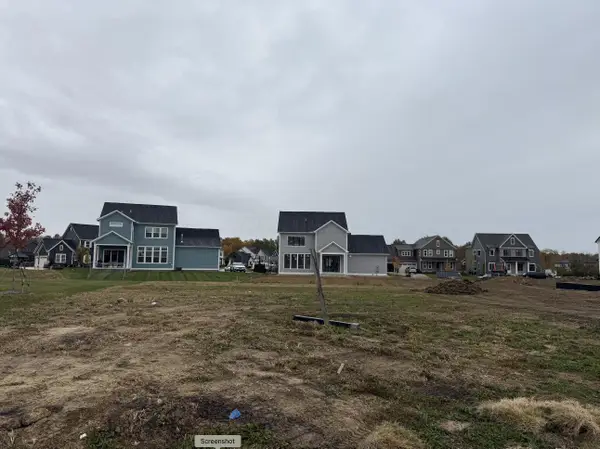 $211,596Active0.34 Acres
$211,596Active0.34 Acres7872 Sparrow Run Drive, Plain City, OH 43064
MLS# 226002590Listed by: COLDWELL BANKER REALTY - New
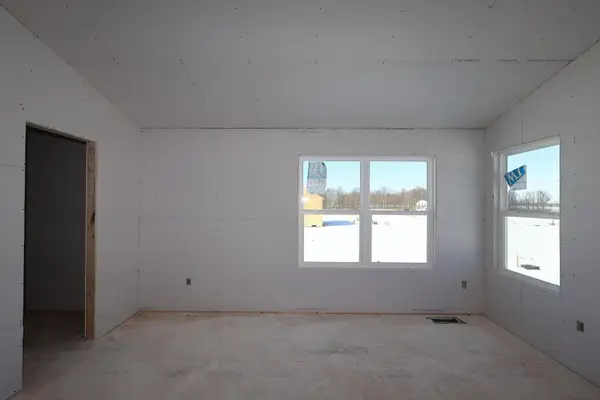 $511,850Active3 beds 3 baths1,969 sq. ft.
$511,850Active3 beds 3 baths1,969 sq. ft.1133 Slate Wagon Road, Plain City, OH 43064
MLS# 226002592Listed by: NEW ADVANTAGE, LTD

