11328 Gold Finch Drive, Plain City, OH 43064
Local realty services provided by:ERA Martin & Associates
11328 Gold Finch Drive,Plain City, OH 43064
$1,599,000
- 6 Beds
- 6 Baths
- 5,273 sq. ft.
- Single family
- Active
Listed by: kimberly l simpson, shaun t simpson
Office: real of ohio
MLS#:225025225
Source:OH_CBR
Price summary
- Price:$1,599,000
- Price per sq. ft.:$303.24
About this home
Beautiful model home for sale! Soaring 11' ceilings and 8' doors on the first floor create a sense of expansive space while the 9' ceilings on the second floor maintain an airy atmosphere. The great room features a beamed ceiling with a recessed fireplace, creating a perfect gathering space. The large gourmet kitchen is a chef's dream, featuring a grotto range and professional-grade appliances. Enjoy formal meals in the dining room with its cathedral ceiling, or step outside to the covered rear veranda with an outdoor fireplace. Work from home in the gorgeous study with glass French doors, double box tray ceilings, and built-ins. Guests will feel welcome in their private suite with a dedicated bath and walk-in closet. A convenient private mud room entry with bench and closet helps keep daily life organized.
The owner's suite is a true retreat, boasting a massive wardrobe and box tray ceiling. Relax in the spa-like owner's bath, featuring a wet room with a free-standing tub, adding a touch of modern luxury. The second-floor laundry with wardrobe access provides unparalleled convenience. Each upstairs bedroom includes a walk-in closet, ensuring ample storage for all.
The finished lower level expands the living space, offering a family room, fitness room, and a bar/game room - perfect for entertaining or relaxing. This level also includes a fifth bedroom with a walk-in closet and a full bath, providing additional space for guests or family.
*Please note - model home furniture and decorative items do not convey*
Contact an agent
Home facts
- Year built:2025
- Listing ID #:225025225
- Added:228 day(s) ago
- Updated:February 22, 2026 at 08:46 PM
Rooms and interior
- Bedrooms:6
- Total bathrooms:6
- Full bathrooms:5
- Half bathrooms:1
- Living area:5,273 sq. ft.
Heating and cooling
- Heating:Forced Air, Heating
Structure and exterior
- Year built:2025
- Building area:5,273 sq. ft.
- Lot area:0.35 Acres
Finances and disclosures
- Price:$1,599,000
- Price per sq. ft.:$303.24
New listings near 11328 Gold Finch Drive
- New
 $569,990Active4 beds 3 baths2,983 sq. ft.
$569,990Active4 beds 3 baths2,983 sq. ft.12086 Starling Street, Plain City, OH 43064
MLS# 226004855Listed by: HMS REAL ESTATE - New
 $649,900Active4 beds 3 baths2,620 sq. ft.
$649,900Active4 beds 3 baths2,620 sq. ft.868 Centerbeam Avenue, Plain City, OH 43064
MLS# 226004752Listed by: KELLER WILLIAMS CONSULTANTS - New
 $849,900Active4 beds 3 baths4,052 sq. ft.
$849,900Active4 beds 3 baths4,052 sq. ft.12819 Sugar Mill Lane, Plain City, OH 43064
MLS# 226004606Listed by: KELLER WILLIAMS CONSULTANTS - New
 $804,643Active5 beds 3 baths3,048 sq. ft.
$804,643Active5 beds 3 baths3,048 sq. ft.8702 Jenny Road, Plain City, OH 43064
MLS# 226004612Listed by: NEW ADVANTAGE, LTD - New
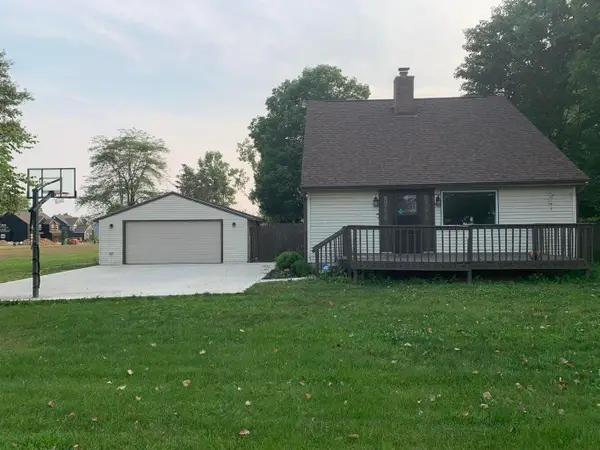 $450,000Active3 beds 2 baths1,612 sq. ft.
$450,000Active3 beds 2 baths1,612 sq. ft.9215 Industrial Parkway, Plain City, OH 43064
MLS# 226004513Listed by: PLUM TREE REALTY - Open Sun, 1 to 4pmNew
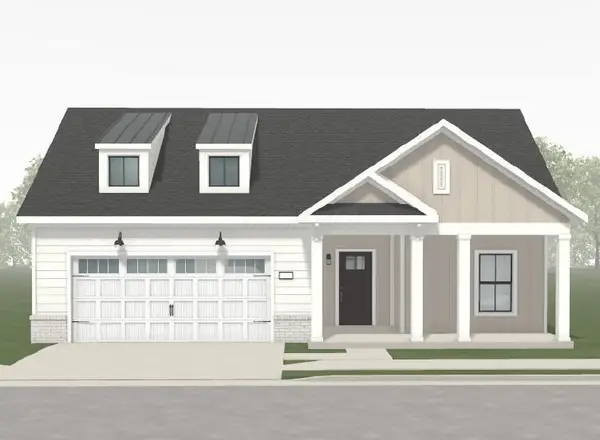 $631,050Active2 beds 2 baths2,179 sq. ft.
$631,050Active2 beds 2 baths2,179 sq. ft.10530 Berry Lane, Plain City, OH 43064
MLS# 226004495Listed by: EPCON REALTY, INC. - New
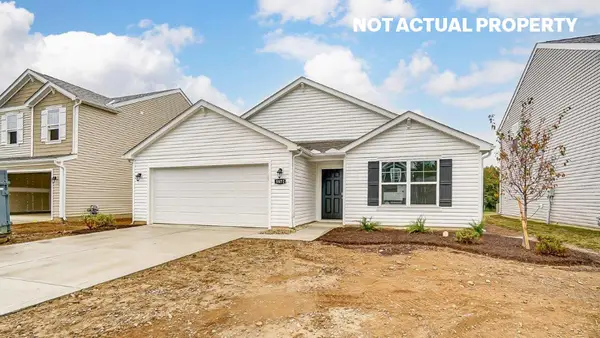 $377,980Active3 beds 2 baths1,500 sq. ft.
$377,980Active3 beds 2 baths1,500 sq. ft.494 Darliene Drive, Plain City, OH 43064
MLS# 226004434Listed by: D.R. HORTON REALTY OF OHIO, IN - New
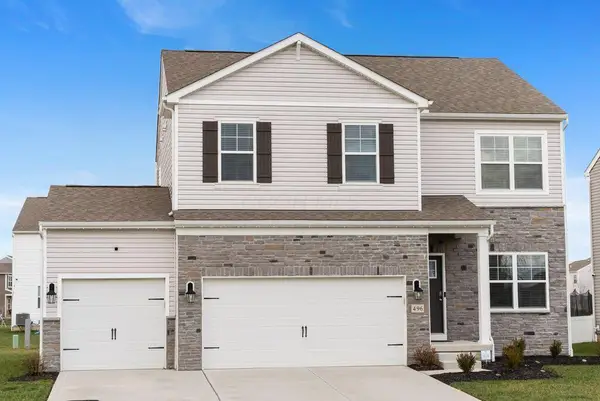 $489,900Active4 beds 3 baths2,246 sq. ft.
$489,900Active4 beds 3 baths2,246 sq. ft.496 Madison Way, Plain City, OH 43064
MLS# 226004412Listed by: DARBYVIEW REALTY - New
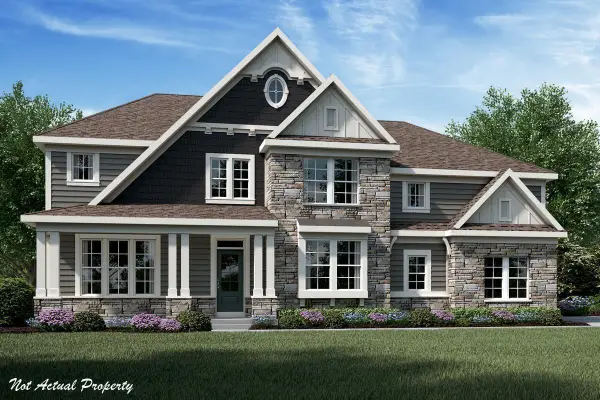 $929,990Active4 beds 4 baths4,072 sq. ft.
$929,990Active4 beds 4 baths4,072 sq. ft.10290 Fox Hill Court, Plain City, OH 43064
MLS# 226004139Listed by: HMS REAL ESTATE - New
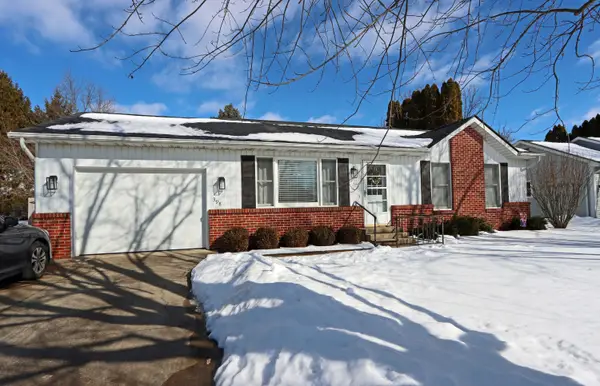 $324,900Active2 beds 1 baths1,008 sq. ft.
$324,900Active2 beds 1 baths1,008 sq. ft.398 West Avenue, Plain City, OH 43064
MLS# 226004085Listed by: HOWARD HANNA REAL ESTATE SRVCS

