- ERA
- Ohio
- Plain City
- 1237 Owens Way
1237 Owens Way, Plain City, OH 43064
Local realty services provided by:ERA Real Solutions Realty
1237 Owens Way,Plain City, OH 43064
$419,990
- 4 Beds
- 3 Baths
- 2,813 sq. ft.
- Single family
- Active
Listed by: nicole r yoder-barnhart
Office: howard hanna real estate serv
MLS#:225022645
Source:OH_CBR
Price summary
- Price:$419,990
- Price per sq. ft.:$149.3
About this home
This lot will feature The Cooper floorplan offers a large foyer, a wide turned staircase and a very open concept first floor- you won't be disappointed with this beautiful new construction home. Designed to fit you and your family's needs, with the versatile kitchen featuring a large walk-in pantry and spacious cabinets for storage. The dining nook gives you a spot to enjoy family meals or help divide between your great room and kitchen. Your great room is spacious enough to host game nights or just to relax in. Moving up the stairs, you are met with a large loft with enough room to add a couch for relaxing on and a second floor laundry room and a Jack & Jill bathroom. Each bedroom comes with a large walk-in closet so you'll never run out of storage space! If you are looking for your perfect oasis- look no further than the primary suite. A spacious primary bedroom with his and hers closets and private bath. Your two car garage includes storage for you to work on your next project or to store any equipment you have.
Contact an agent
Home facts
- Year built:2025
- Listing ID #:225022645
- Added:235 day(s) ago
- Updated:February 10, 2026 at 04:06 PM
Rooms and interior
- Bedrooms:4
- Total bathrooms:3
- Full bathrooms:2
- Half bathrooms:1
- Living area:2,813 sq. ft.
Heating and cooling
- Heating:Forced Air, Heating
Structure and exterior
- Year built:2025
- Building area:2,813 sq. ft.
- Lot area:0.16 Acres
Finances and disclosures
- Price:$419,990
- Price per sq. ft.:$149.3
- Tax amount:$844
New listings near 1237 Owens Way
- New
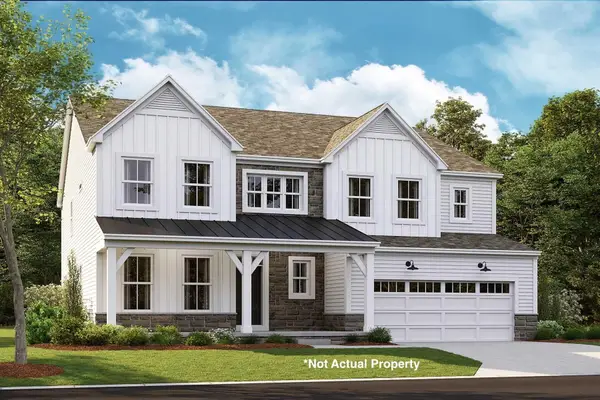 $705,517Active4 beds 4 baths3,260 sq. ft.
$705,517Active4 beds 4 baths3,260 sq. ft.1043 Interchange Drive, Plain City, OH 43064
MLS# 226003569Listed by: NEW ADVANTAGE, LTD - New
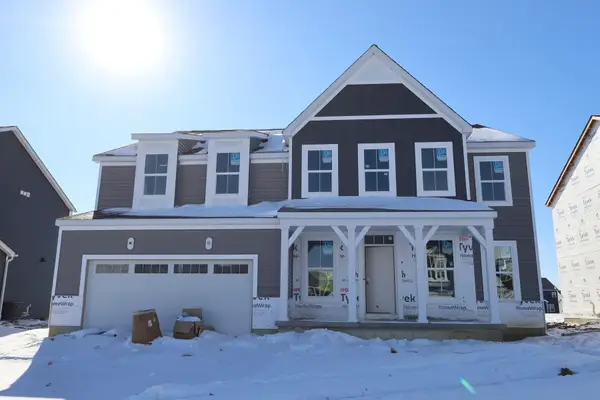 $749,887Active4 beds 4 baths3,536 sq. ft.
$749,887Active4 beds 4 baths3,536 sq. ft.1424 Sand Dome Way, Plain City, OH 43064
MLS# 226003563Listed by: NEW ADVANTAGE, LTD - New
 $537,490Active4 beds 3 baths2,332 sq. ft.
$537,490Active4 beds 3 baths2,332 sq. ft.1059 Railbus Avenue, Plain City, OH 43064
MLS# 226003552Listed by: NEW ADVANTAGE, LTD - New
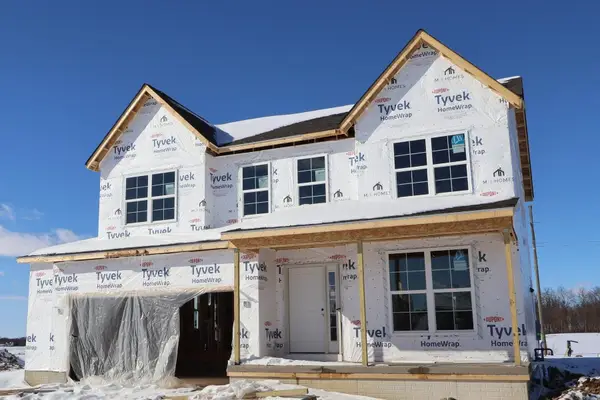 $622,330Active3 beds 3 baths2,596 sq. ft.
$622,330Active3 beds 3 baths2,596 sq. ft.1155 Slate Wagon Road, Plain City, OH 43064
MLS# 226003547Listed by: NEW ADVANTAGE, LTD - New
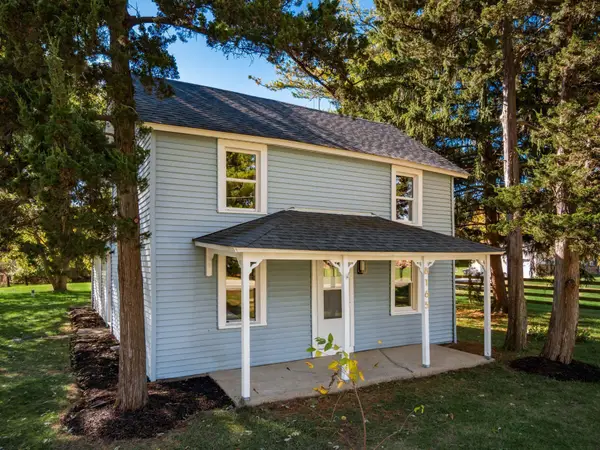 $429,900Active3 beds 2 baths1,866 sq. ft.
$429,900Active3 beds 2 baths1,866 sq. ft.8165 Lucas Road, Plain City, OH 43064
MLS# 226003483Listed by: RED 1 REALTY - New
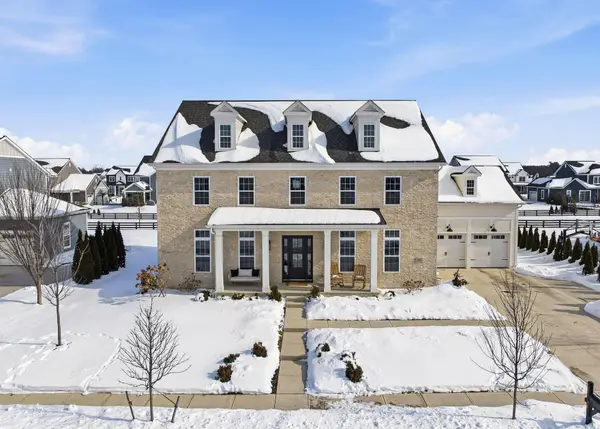 $1,395,000Active5 beds 6 baths5,269 sq. ft.
$1,395,000Active5 beds 6 baths5,269 sq. ft.11294 Cedar Crest Drive, Plain City, OH 43064
MLS# 226003416Listed by: BECKETT REALTY GROUP - New
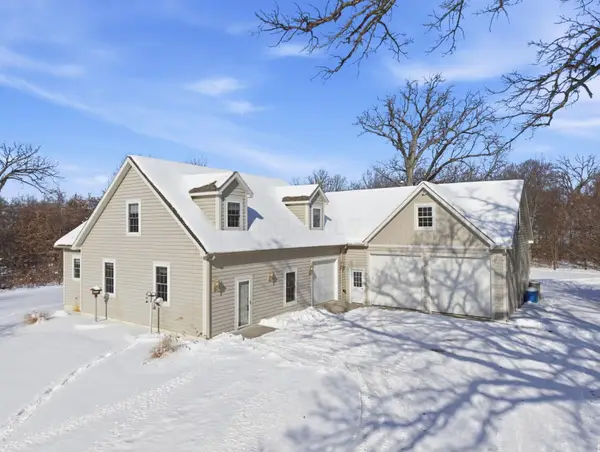 $659,000Active3 beds 3 baths2,826 sq. ft.
$659,000Active3 beds 3 baths2,826 sq. ft.5000 Converse Huff Road, Plain City, OH 43064
MLS# 226003301Listed by: DARBYVIEW REALTY - Open Sat, 1 to 4pmNew
 $1,099,999Active5 beds 5 baths3,740 sq. ft.
$1,099,999Active5 beds 5 baths3,740 sq. ft.11407 Gold Finch Drive, Plain City, OH 43064
MLS# 226003272Listed by: COLDWELL BANKER REALTY - New
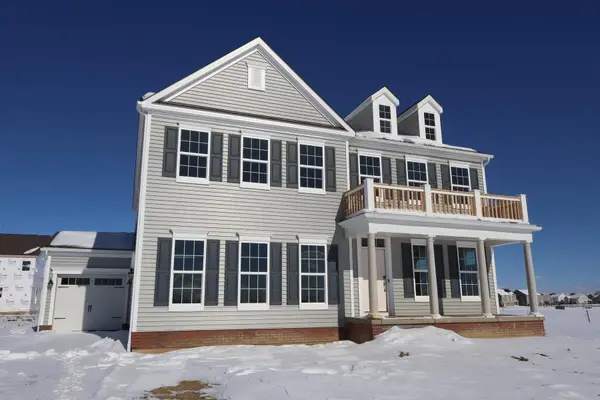 $738,220Active4 beds 4 baths3,332 sq. ft.
$738,220Active4 beds 4 baths3,332 sq. ft.7230 Pear Field Way, Plain City, OH 43064
MLS# 226003255Listed by: NEW ADVANTAGE, LTD - New
 $90,000Active3 beds 2 baths1,012 sq. ft.
$90,000Active3 beds 2 baths1,012 sq. ft.8565 Smith Calhoun Road, Plain City, OH 43064
MLS# 226003192Listed by: RED 1 REALTY

