1421 Speedliner Drive, Plain City, OH 43064
Local realty services provided by:ERA Real Solutions Realty
1421 Speedliner Drive,Plain City, OH 43064
$586,645
- 3 Beds
- 3 Baths
- 2,300 sq. ft.
- Single family
- Active
Listed by:daniel v tartabini
Office:new advantage, ltd
MLS#:225026098
Source:OH_CBR
Price summary
- Price:$586,645
- Price per sq. ft.:$255.06
About this home
Welcome to 1421 Speedliner Drive in Plain City! This exceptional 2-story home features 3 bedrooms, 2.5 bathrooms, an open-concept layout on the main floor, a morning room upgrade, a full basement, and so much more.
While the inside of your new home matters most, we know how important curb appeal is, too. That's why this home boasts a modern exterior with a 2.5-car courtyard garage so that the covered front porch is a true focal point, extending a warm welcome to friends, family, and neighbors.
As you step into the foyer, you'll be greeted by a study with double doors. Walk past the second floor staircase to discover a half bath and a mud room around the corner.
Then, continue your tour into the light filled, open living space straight ahead, where the family room, central breakfast area, and kitchen all flow together.
Discover 2 secondary bedrooms and the owner's suite all the way upstairs. On one end, you'll find the 2 secondary bedrooms and a full bathroom steps away from both.
On the opposite end is the owner's bedroom with its own spacious walk-in closet and private en-suite bath. Another highlight on this floor is the oversized laundry room.
Make your new home dreams come true at 1421 Speedliner Drive!
Contact an agent
Home facts
- Year built:2025
- Listing ID #:225026098
- Added:74 day(s) ago
- Updated:September 28, 2025 at 03:36 PM
Rooms and interior
- Bedrooms:3
- Total bathrooms:3
- Full bathrooms:2
- Half bathrooms:1
- Living area:2,300 sq. ft.
Heating and cooling
- Heating:Forced Air, Heating
Structure and exterior
- Year built:2025
- Building area:2,300 sq. ft.
Finances and disclosures
- Price:$586,645
- Price per sq. ft.:$255.06
New listings near 1421 Speedliner Drive
- New
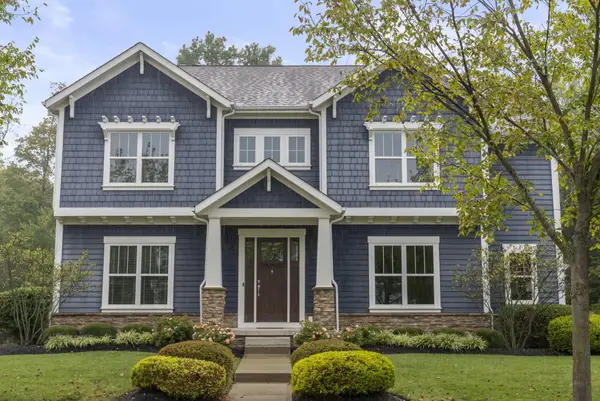 $965,000Active4 beds 4 baths4,430 sq. ft.
$965,000Active4 beds 4 baths4,430 sq. ft.10695 Arrowwood Drive, Plain City, OH 43064
MLS# 225036745Listed by: RE/MAX PREMIER CHOICE - New
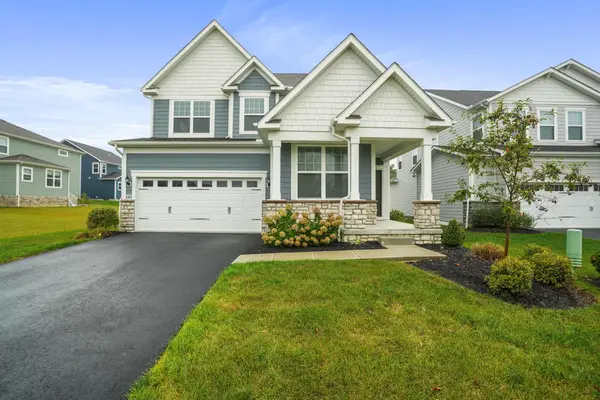 $600,000Active4 beds 3 baths2,750 sq. ft.
$600,000Active4 beds 3 baths2,750 sq. ft.8489 Chickasaw Way, Plain City, OH 43064
MLS# 225036642Listed by: WEICHERT, REALTORS TRIUMPH GROUP - New
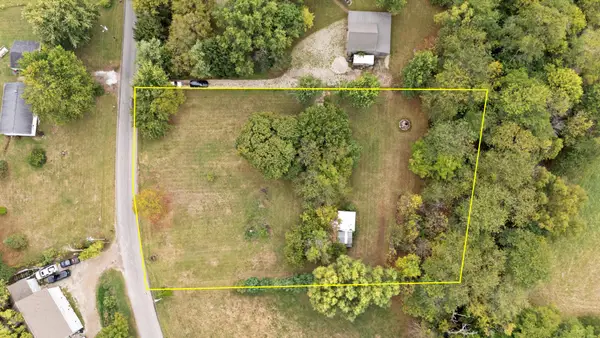 $165,000Active1.09 Acres
$165,000Active1.09 Acres7959 Currier Road, Plain City, OH 43064
MLS# 225036476Listed by: BHHS AMERICAN REALTY CENTER - New
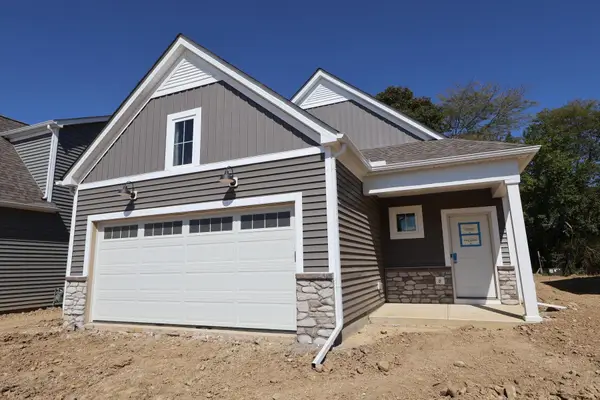 $436,090Active3 beds 2 baths1,520 sq. ft.
$436,090Active3 beds 2 baths1,520 sq. ft.2209 Aerotrain Court N, Plain City, OH 43064
MLS# 225036253Listed by: NEW ADVANTAGE, LTD - New
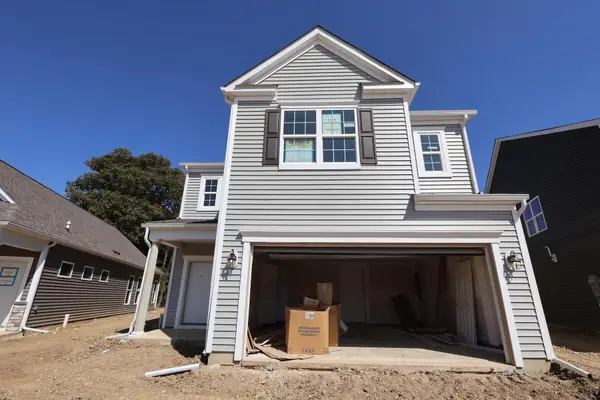 $469,470Active3 beds 3 baths2,297 sq. ft.
$469,470Active3 beds 3 baths2,297 sq. ft.2231 Aerotrain Court N, Plain City, OH 43064
MLS# 225036241Listed by: NEW ADVANTAGE, LTD - New
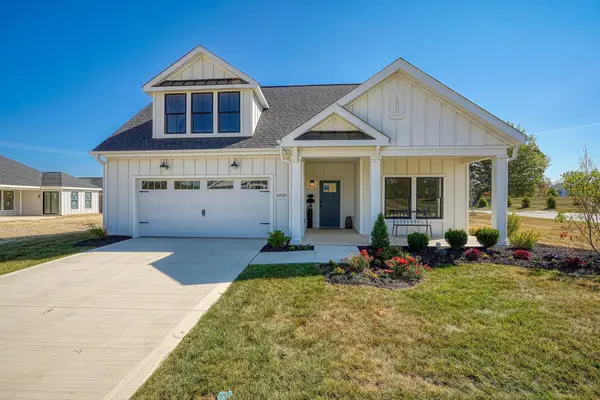 $799,900Active3 beds 3 baths2,769 sq. ft.
$799,900Active3 beds 3 baths2,769 sq. ft.10520 Berry Lane, Plain City, OH 43064
MLS# 225036201Listed by: EPCON REALTY, INC. - New
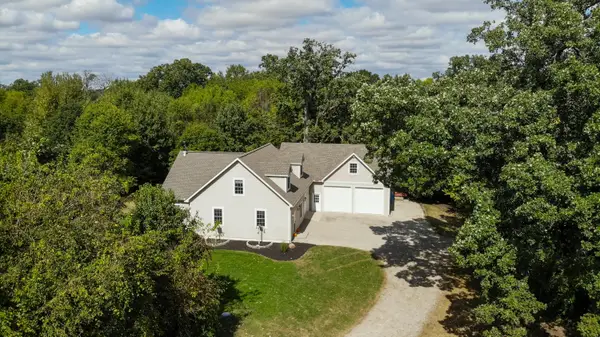 $685,000Active3 beds 3 baths2,826 sq. ft.
$685,000Active3 beds 3 baths2,826 sq. ft.5000 Converse Huff Road, Plain City, OH 43064
MLS# 225036139Listed by: DARBYVIEW REALTY - New
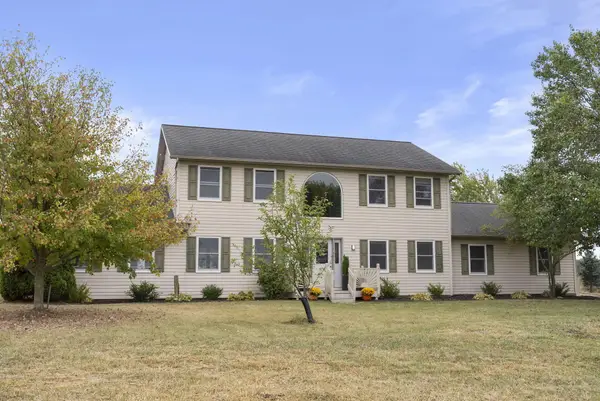 $645,000Active4 beds 3 baths2,592 sq. ft.
$645,000Active4 beds 3 baths2,592 sq. ft.13017 Adams Road, Plain City, OH 43064
MLS# 225036137Listed by: CRAWFORD HOYING REAL ESTATE - New
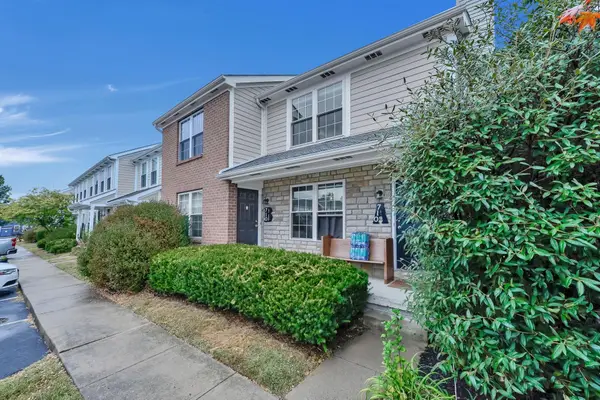 $219,900Active2 beds 1 baths971 sq. ft.
$219,900Active2 beds 1 baths971 sq. ft.710 Village Boulevard, Plain City, OH 43064
MLS# 225036087Listed by: E-MERGE REAL ESTATE - New
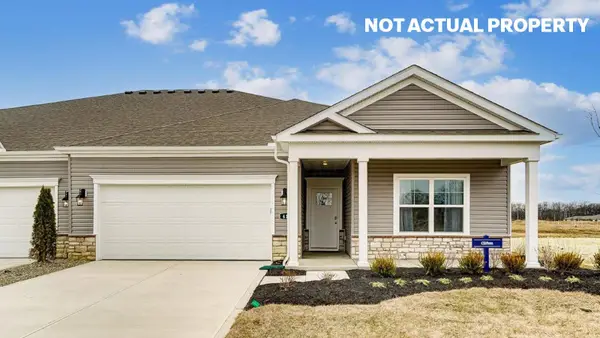 $375,090Active2 beds 2 baths1,865 sq. ft.
$375,090Active2 beds 2 baths1,865 sq. ft.398 Emily Drive, Plain City, OH 43064
MLS# 225035650Listed by: D.R. HORTON REALTY OF OHIO, IN
