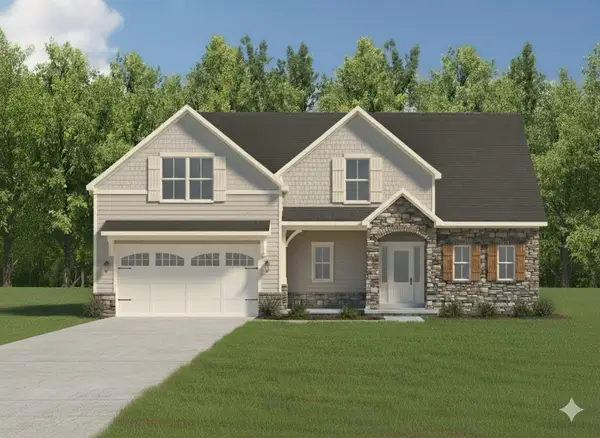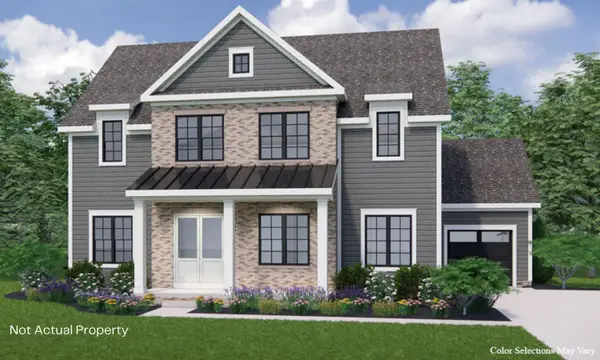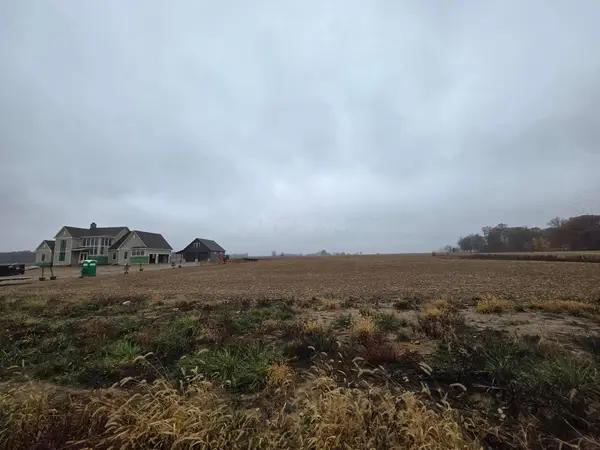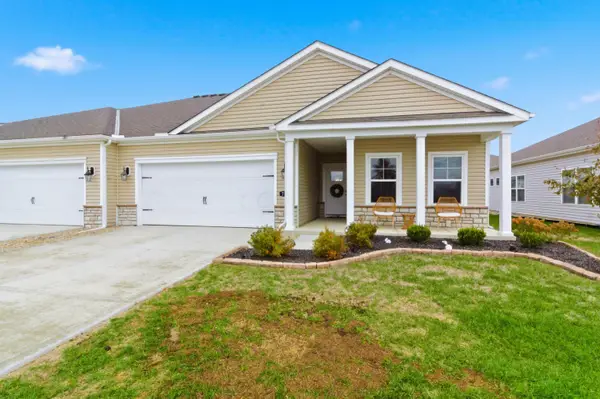15657 Robinson Road, Plain City, OH 43064
Local realty services provided by:ERA Real Solutions Realty
15657 Robinson Road,Plain City, OH 43064
$999,000
- 4 Beds
- 4 Baths
- 3,657 sq. ft.
- Single family
- Active
Listed by: tj tripp
Office: darbyview realty
MLS#:225027420
Source:OH_CBR
Price summary
- Price:$999,000
- Price per sq. ft.:$273.17
About this home
Welcome to this beautifully crafted custom home, completed in 2020, offering timeless modern farmhouse design with thoughtful finishes throughout. The striking exterior features a double-gable front elevation, partial wrap-around porch, and French door entry, setting the tone for the elegance within.
Inside, the board and batten foyer opens to a spacious den with floor-to-ceiling built-ins. The main living area boasts 10' ceilings, abundant natural light, and a gas fireplace, seamlessly flowing into a designer kitchen with a massive island, perfect for entertaining and everyday living.
The first-floor primary suite includes tall ceilings, a luxurious glass and tile shower with dual shower heads, soaking tub, and a generous walk-in closet. Upstairs, you'll find a private guest suite with full bath, two additional bedrooms connected by a Jack-and-Jill bath (featuring a separate water closet), and a versatile bonus room or fifth bedroom, accessed by its own staircase. Full basement with egress window, and additional bathroom rough-in already in place.
The full basement offers the potential to add approximately 2,300± square feet of additional finished living space. This home is also equipped with a geothermal HVAC system for exceptionally efficient heating and cooling.
Enjoy multiple outdoor living areas: a tall rear deck overlooking fruit trees and garden, a screened-in porch with a wood-burning fireplace, and a separate grilling deck, ideal for hosting or relaxing in every season.
This home combines thoughtful design, modern amenities, and peaceful surroundings, the perfect blend of comfort and craftsmanship.
Contact an agent
Home facts
- Year built:2020
- Listing ID #:225027420
- Added:112 day(s) ago
- Updated:November 13, 2025 at 03:53 PM
Rooms and interior
- Bedrooms:4
- Total bathrooms:4
- Full bathrooms:3
- Half bathrooms:1
- Living area:3,657 sq. ft.
Heating and cooling
- Heating:Geothermal, Heating
Structure and exterior
- Year built:2020
- Building area:3,657 sq. ft.
- Lot area:4.16 Acres
Finances and disclosures
- Price:$999,000
- Price per sq. ft.:$273.17
- Tax amount:$12,672
New listings near 15657 Robinson Road
- New
 $849,900Active3 beds 3 baths2,560 sq. ft.
$849,900Active3 beds 3 baths2,560 sq. ft.11023 Sacramento Court, Plain City, OH 43064
MLS# 225042666Listed by: BECKETT REALTY GROUP - New
 $1,423,000Active5 beds 6 baths4,702 sq. ft.
$1,423,000Active5 beds 6 baths4,702 sq. ft.11376 Gold Finch Drive, Plain City, OH 43064
MLS# 225042646Listed by: REAL OF OHIO - New
 $265,000Active3.02 Acres
$265,000Active3.02 Acres9513 State Route 736, Plain City, OH 43064
MLS# 225042554Listed by: METRO II REALTY - Coming Soon
 $574,900Coming Soon4 beds 4 baths
$574,900Coming Soon4 beds 4 baths9740 Camarillo Circle, Plain City, OH 43064
MLS# 225042571Listed by: KEY REALTY - New
 $575,000Active4 beds 3 baths2,078 sq. ft.
$575,000Active4 beds 3 baths2,078 sq. ft.8020 Smith Calhoun Road, Plain City, OH 43064
MLS# 225042489Listed by: BUCKEYE STATE REALTY - New
 $979,900Active4 beds 5 baths4,310 sq. ft.
$979,900Active4 beds 5 baths4,310 sq. ft.10746 Emerald Green Court, Plain City, OH 43064
MLS# 225042470Listed by: RE/MAX PREMIER CHOICE - New
 $552,050Active4 beds 3 baths2,336 sq. ft.
$552,050Active4 beds 3 baths2,336 sq. ft.1470 Speedliner Drive, Plain City, OH 43064
MLS# 225042384Listed by: NEW ADVANTAGE, LTD - New
 $374,900Active3 beds 2 baths1,730 sq. ft.
$374,900Active3 beds 2 baths1,730 sq. ft.727 Abby Drive, Plain City, OH 43064
MLS# 225042338Listed by: SELL FOR ONE PERCENT - Coming SoonOpen Sun, 1 to 3pm
 $599,900Coming Soon4 beds 4 baths
$599,900Coming Soon4 beds 4 baths10073 Wintercreeper Court, Plain City, OH 43064
MLS# 225042198Listed by: RE/MAX PARTNERS - New
 $340,000Active0.56 Acres
$340,000Active0.56 Acres8305 Canopy Glen Drive, Plain City, OH 43064
MLS# 225042190Listed by: CENTURY 21 EXCELLENCE REALTY
