491 Darliene Drive, Plain City, OH 43064
Local realty services provided by:ERA Real Solutions Realty
491 Darliene Drive,Plain City, OH 43064
$429,790
- 3 Beds
- 2 Baths
- 1,664 sq. ft.
- Single family
- Active
Listed by:alan j rafiyq
Office:d.r. horton realty of ohio, in
MLS#:225028337
Source:OH_CBR
Price summary
- Price:$429,790
- Price per sq. ft.:$258.29
About this home
Welcome to the Arlington plan! This 1,664 square foot single-story home is charming and functional, perfect for those seeking comfortable and accessible living space. The Arlington features an open floor plan, creating a spacious and inviting atmosphere. This home includes three bedrooms, two full bathrooms, and a two-car garage.
The moment you step inside the home, you're greeted by an inviting foyer that leads you into the center of the home. The dining room seamlessly connects with the family room and kitchen, providing space for you to grow. The chef's kitchen has modern appliances, a pantry closet, and a breakfast bar. The primary bedroom is tucked away in the rear of the home providing peace and quiet when it's needed most. The primary bedroom also features an ensuite bathroom with dual vanities and a walk-in closet. The additional bedroom has an ensuite bathroom. The two remaining bedrooms are showcased in the front of the home, sharing a centrally located full bathroom.
You'll find a covered patio out back, perfect for outdoor entertaining or enjoying the weather. The Arlington's convenient layout and single-level living make it the home for you.
Contact an agent
Home facts
- Year built:2025
- Listing ID #:225028337
- Added:60 day(s) ago
- Updated:September 28, 2025 at 02:47 PM
Rooms and interior
- Bedrooms:3
- Total bathrooms:2
- Full bathrooms:2
- Living area:1,664 sq. ft.
Heating and cooling
- Heating:Forced Air, Heating
Structure and exterior
- Year built:2025
- Building area:1,664 sq. ft.
Finances and disclosures
- Price:$429,790
- Price per sq. ft.:$258.29
New listings near 491 Darliene Drive
- New
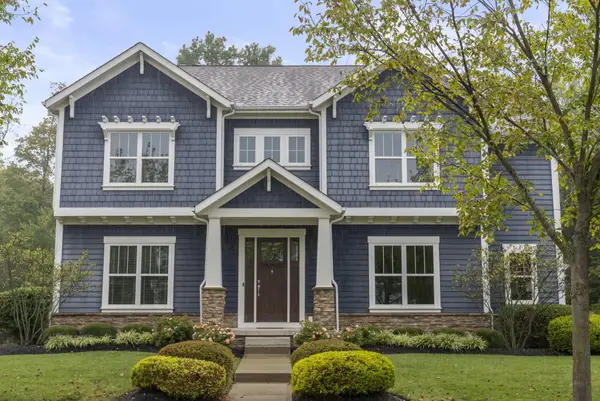 $965,000Active4 beds 4 baths4,430 sq. ft.
$965,000Active4 beds 4 baths4,430 sq. ft.10695 Arrowwood Drive, Plain City, OH 43064
MLS# 225036745Listed by: RE/MAX PREMIER CHOICE - New
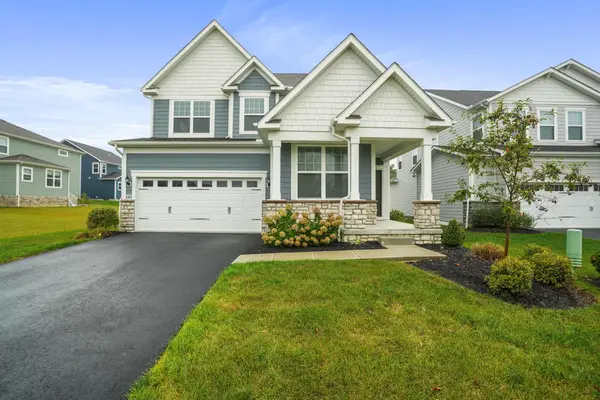 $600,000Active4 beds 3 baths2,750 sq. ft.
$600,000Active4 beds 3 baths2,750 sq. ft.8489 Chickasaw Way, Plain City, OH 43064
MLS# 225036642Listed by: WEICHERT, REALTORS TRIUMPH GROUP - New
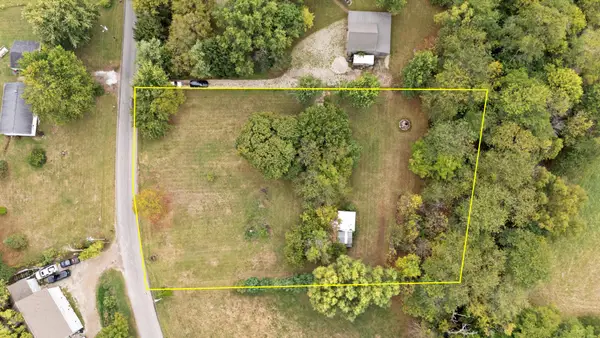 $165,000Active1.09 Acres
$165,000Active1.09 Acres7959 Currier Road, Plain City, OH 43064
MLS# 225036476Listed by: BHHS AMERICAN REALTY CENTER - New
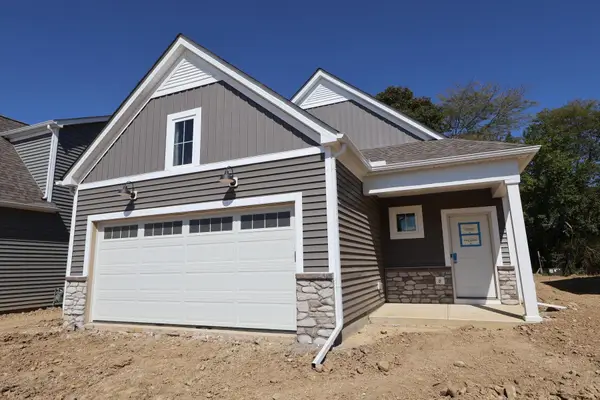 $436,090Active3 beds 2 baths1,520 sq. ft.
$436,090Active3 beds 2 baths1,520 sq. ft.2209 Aerotrain Court N, Plain City, OH 43064
MLS# 225036253Listed by: NEW ADVANTAGE, LTD - New
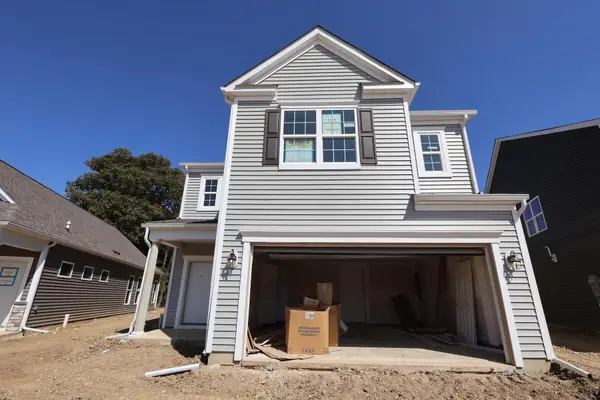 $469,470Active3 beds 3 baths2,297 sq. ft.
$469,470Active3 beds 3 baths2,297 sq. ft.2231 Aerotrain Court N, Plain City, OH 43064
MLS# 225036241Listed by: NEW ADVANTAGE, LTD - New
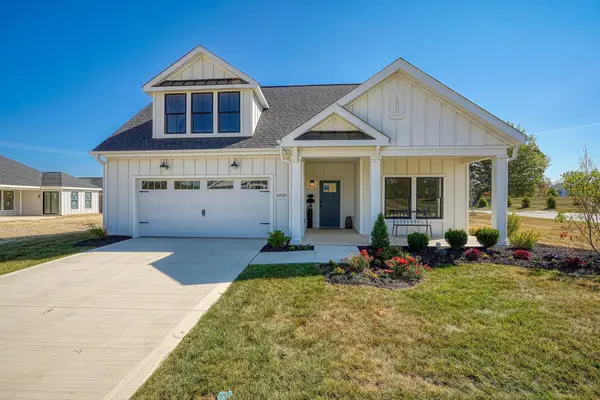 $799,900Active3 beds 3 baths2,769 sq. ft.
$799,900Active3 beds 3 baths2,769 sq. ft.10520 Berry Lane, Plain City, OH 43064
MLS# 225036201Listed by: EPCON REALTY, INC. - New
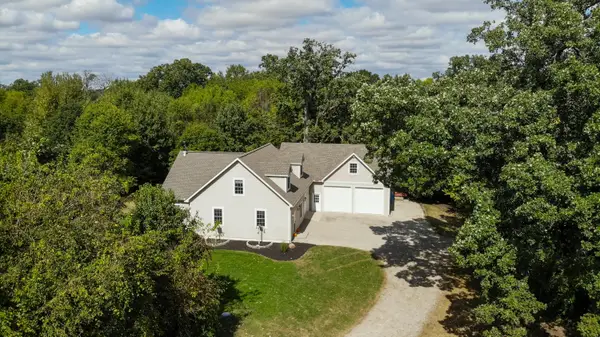 $685,000Active3 beds 3 baths2,826 sq. ft.
$685,000Active3 beds 3 baths2,826 sq. ft.5000 Converse Huff Road, Plain City, OH 43064
MLS# 225036139Listed by: DARBYVIEW REALTY - New
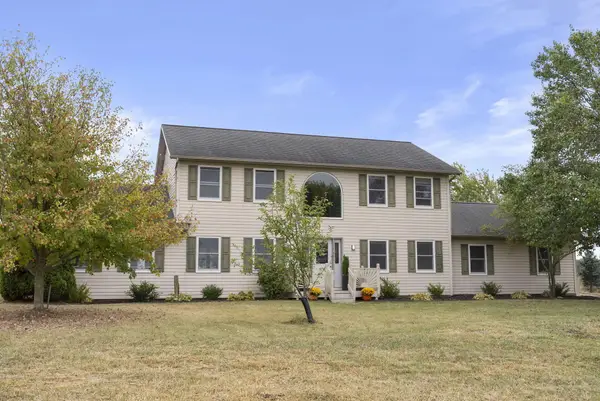 $645,000Active4 beds 3 baths2,592 sq. ft.
$645,000Active4 beds 3 baths2,592 sq. ft.13017 Adams Road, Plain City, OH 43064
MLS# 225036137Listed by: CRAWFORD HOYING REAL ESTATE - New
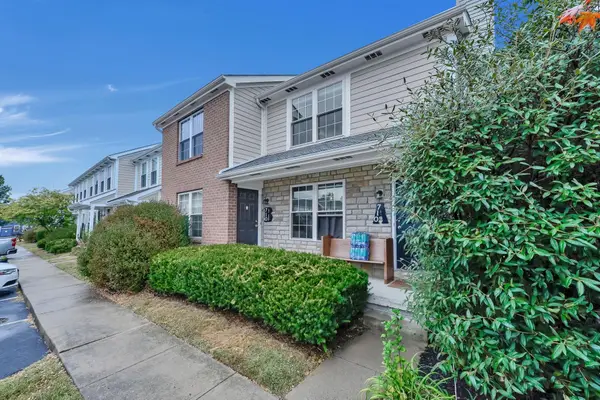 $219,900Active2 beds 1 baths971 sq. ft.
$219,900Active2 beds 1 baths971 sq. ft.710 Village Boulevard, Plain City, OH 43064
MLS# 225036087Listed by: E-MERGE REAL ESTATE - New
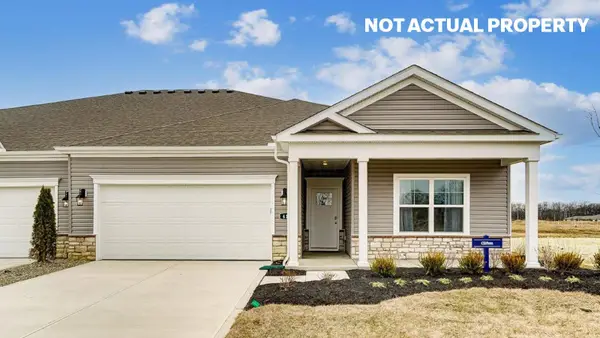 $375,090Active2 beds 2 baths1,865 sq. ft.
$375,090Active2 beds 2 baths1,865 sq. ft.398 Emily Drive, Plain City, OH 43064
MLS# 225035650Listed by: D.R. HORTON REALTY OF OHIO, IN
