7326 Lilac Hill Drive, Plain City, OH 43064
Local realty services provided by:ERA Martin & Associates
7326 Lilac Hill Drive,Plain City, OH 43064
$575,000
- 4 Beds
- 3 Baths
- 2,408 sq. ft.
- Single family
- Active
Listed by: sarah elizabeth obrecht
Office: crt, realtors
MLS#:225036814
Source:OH_CBR
Price summary
- Price:$575,000
- Price per sq. ft.:$238.79
About this home
Welcome home to 7326 Lilac Hill Rd—where style meets comfort in the heart of the gorgeous Jerome Village community! This Rockford Homes 2-story beauty isn't just a house—it's the stage for all your future ''wow, we really live here'' moments. At the heart of the home, is a bright, open-concept kitchen and living area that flows right out into your patio and spacious backyard—perfect for BBQs, bonfires, or sipping wine. Upstairs, you'll find four cozy bedrooms, including a Primary Suite that's basically your personal retreat, & lastly because laundry day is already hard enough, the laundry room is conveniently upstairs too. But wait—there's more! This 4 bedrooms home offers plenty of space for guests, as well as 2.5 Bathrooms, 2-Car Garage, and designated office, the flex room up front can be your formal dining area, a chic sitting room, or that playroom you swear will stay organized (we won't judge), and the basement is is perfect for storage and is just waiting to be finished should you want that additional space.
The Jerome Village community also offers walking trails, a resort-style pool, fitness center, clubhouse, and even on-site dining. Basically, it's like living in a vacation brochure. This home is in a prime location, gorgeous community, with endless amenities.
Contact an agent
Home facts
- Year built:2018
- Listing ID #:225036814
- Added:136 day(s) ago
- Updated:November 19, 2025 at 05:55 PM
Rooms and interior
- Bedrooms:4
- Total bathrooms:3
- Full bathrooms:2
- Half bathrooms:1
- Living area:2,408 sq. ft.
Heating and cooling
- Heating:Forced Air, Heating
Structure and exterior
- Year built:2018
- Building area:2,408 sq. ft.
- Lot area:0.19 Acres
Finances and disclosures
- Price:$575,000
- Price per sq. ft.:$238.79
- Tax amount:$10,827
New listings near 7326 Lilac Hill Drive
- New
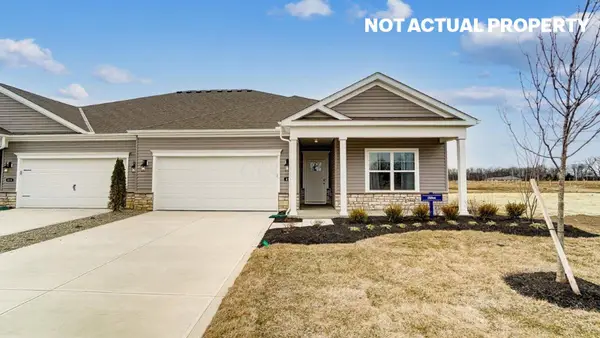 $370,900Active2 beds 2 baths1,865 sq. ft.
$370,900Active2 beds 2 baths1,865 sq. ft.722 Maria Drive, Plain City, OH 43064
MLS# 226003938Listed by: D.R. HORTON REALTY OF OHIO, IN - Coming SoonOpen Sun, 11am to 2pm
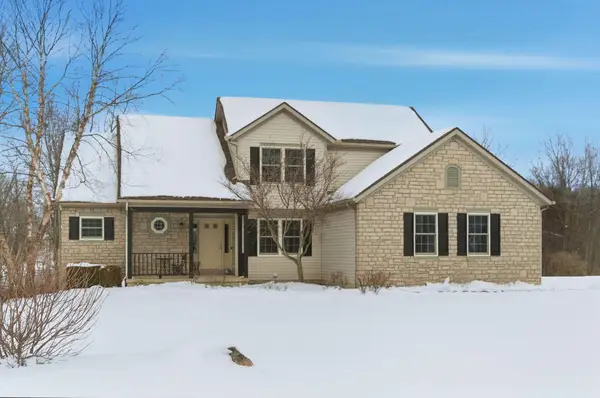 $599,900Coming Soon3 beds 4 baths
$599,900Coming Soon3 beds 4 baths9727 New California Drive, Plain City, OH 43064
MLS# 226003893Listed by: REAL OF OHIO - New
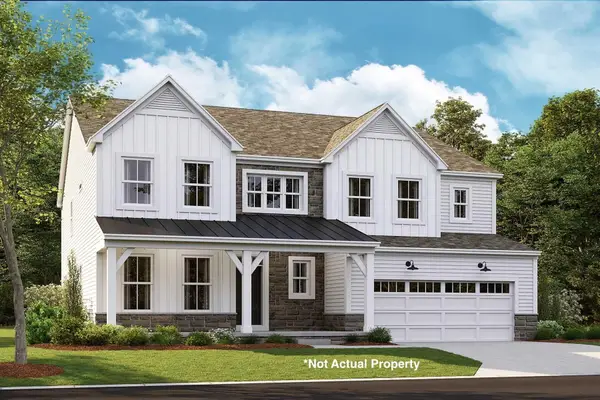 $705,517Active4 beds 4 baths3,260 sq. ft.
$705,517Active4 beds 4 baths3,260 sq. ft.1043 Interchange Drive, Plain City, OH 43064
MLS# 226003569Listed by: NEW ADVANTAGE, LTD - New
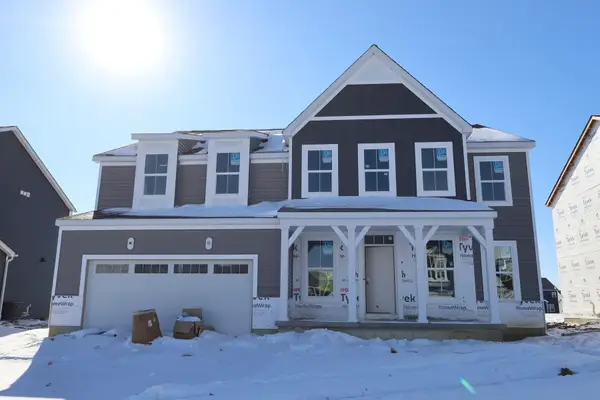 $749,887Active4 beds 4 baths3,536 sq. ft.
$749,887Active4 beds 4 baths3,536 sq. ft.1424 Sand Dome Way, Plain City, OH 43064
MLS# 226003563Listed by: NEW ADVANTAGE, LTD - New
 $537,490Active4 beds 3 baths2,332 sq. ft.
$537,490Active4 beds 3 baths2,332 sq. ft.1059 Railbus Avenue, Plain City, OH 43064
MLS# 226003552Listed by: NEW ADVANTAGE, LTD - New
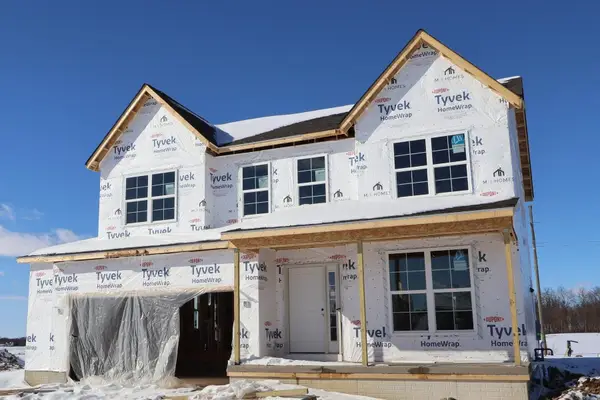 $622,330Active3 beds 3 baths2,596 sq. ft.
$622,330Active3 beds 3 baths2,596 sq. ft.1155 Slate Wagon Road, Plain City, OH 43064
MLS# 226003547Listed by: NEW ADVANTAGE, LTD - New
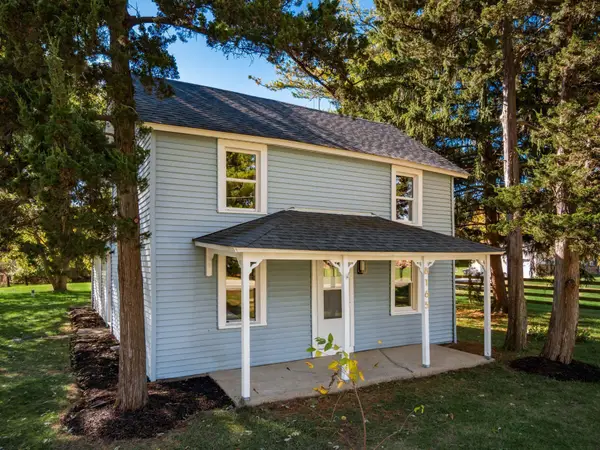 $429,900Active3 beds 2 baths1,866 sq. ft.
$429,900Active3 beds 2 baths1,866 sq. ft.8165 Lucas Road, Plain City, OH 43064
MLS# 226003483Listed by: RED 1 REALTY - New
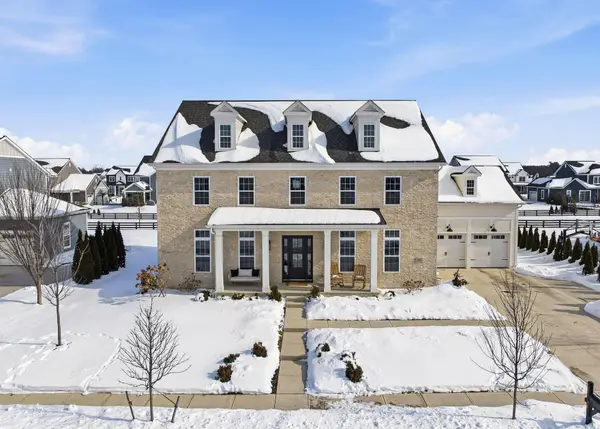 $1,395,000Active5 beds 6 baths5,269 sq. ft.
$1,395,000Active5 beds 6 baths5,269 sq. ft.11294 Cedar Crest Drive, Plain City, OH 43064
MLS# 226003416Listed by: BECKETT REALTY GROUP - New
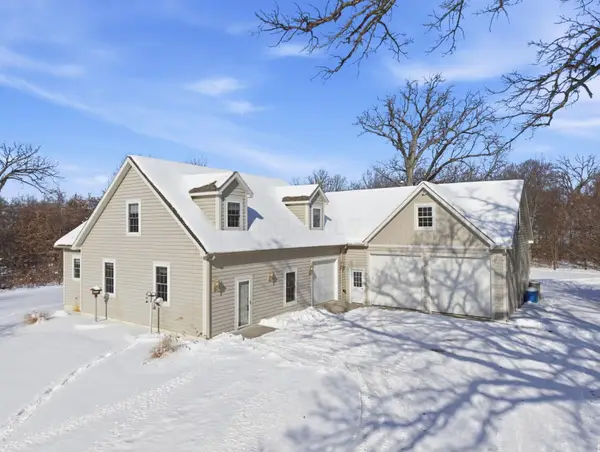 $659,000Active3 beds 3 baths2,826 sq. ft.
$659,000Active3 beds 3 baths2,826 sq. ft.5000 Converse Huff Road, Plain City, OH 43064
MLS# 226003301Listed by: DARBYVIEW REALTY - Open Sat, 1 to 4pmNew
 $1,099,999Active5 beds 5 baths3,740 sq. ft.
$1,099,999Active5 beds 5 baths3,740 sq. ft.11407 Gold Finch Drive, Plain City, OH 43064
MLS# 226003272Listed by: COLDWELL BANKER REALTY

