- ERA
- Ohio
- Plain City
- 7844 Sparrow Run Drive
7844 Sparrow Run Drive, Plain City, OH 43064
Local realty services provided by:ERA Martin & Associates
7844 Sparrow Run Drive,Plain City, OH 43064
$1,166,685
- 5 Beds
- 5 Baths
- 3,999 sq. ft.
- Single family
- Active
Upcoming open houses
- Sat, Feb 1401:00 pm - 04:00 pm
- Sun, Feb 1501:00 pm - 04:00 pm
- Sat, Feb 2101:00 pm - 04:00 pm
- Sun, Feb 2201:00 pm - 04:00 pm
- Sat, Feb 2801:00 pm - 04:00 pm
- Sun, Mar 0101:00 pm - 04:00 pm
Listed by: lari madosky shaw
Office: coldwell banker realty
MLS#:225035111
Source:OH_CBR
Price summary
- Price:$1,166,685
- Price per sq. ft.:$291.74
About this home
INQUIRE ABOUT OUR SIGNIFICANT INTEREST RATE PROMO, LIMITED TIME ONLY. GRAND OPEN FLOOR PLAN W/ 11' CEILINGS, LOTS OF WINDOWS FOR NATURAL LIGHT. GORGEOUS CURB APPEAL WITH DOUBLE FRONT GLASS DOORS, STEEP ROOF PITCHED, FULL FRONT PORCH, METAL ACCENT ROOF., GABLES/ DORMERS ON FRONT, PLUS LARGE COVERED REAR PORCH. BEAUTIFUL CUSTOM KITCHEN WITH LARGE CENTER ISLAND, MESSY KITCHEN, CUSTOM TRIM THROUGHOUT AND GRAND FINISHED LOWER LEVEL. JEROME VILLAGE IS A 2,000 ACRE MASTER PLANNED COMMUNITY WITH APPROXIMATELY 40% PRESERVED AS GREEN SPACE AND PARKS, WITH MILES OF SCENIC TRAILS CONNECTING TO GLACIER RIDGE METRO PARK, COMMUNITY CENTER WITH POOL COMPLEX, FITNESS, RESTAURANT/BAR. WALK TO THE NEW JEROME VILLAGE MARKET ANCHORED BY A 123,000- SQUARE FOOT KROGER MARKETPLACE. CONVENIENT TO BRIDGE PARK RESTAURANTS/ENTERTAINMENT, AWARD WINNING DUBLIN SCHOOLS, & QUICK FREEWAY ACESS.
Contact an agent
Home facts
- Year built:2026
- Listing ID #:225035111
- Added:148 day(s) ago
- Updated:February 10, 2026 at 04:06 PM
Rooms and interior
- Bedrooms:5
- Total bathrooms:5
- Full bathrooms:4
- Half bathrooms:1
- Living area:3,999 sq. ft.
Heating and cooling
- Heating:Forced Air, Heating
Structure and exterior
- Year built:2026
- Building area:3,999 sq. ft.
- Lot area:0.25 Acres
Finances and disclosures
- Price:$1,166,685
- Price per sq. ft.:$291.74
- Tax amount:$3,025
New listings near 7844 Sparrow Run Drive
- New
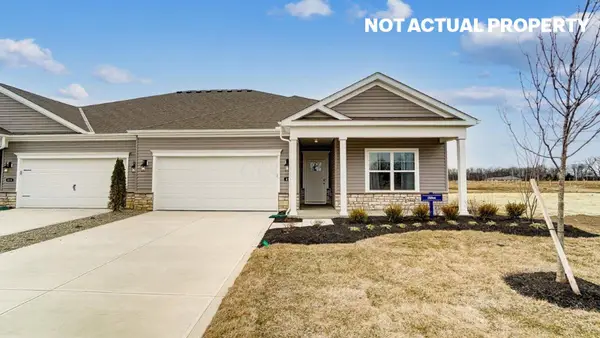 $370,900Active2 beds 2 baths1,865 sq. ft.
$370,900Active2 beds 2 baths1,865 sq. ft.722 Maria Drive, Plain City, OH 43064
MLS# 226003938Listed by: D.R. HORTON REALTY OF OHIO, IN - Coming Soon
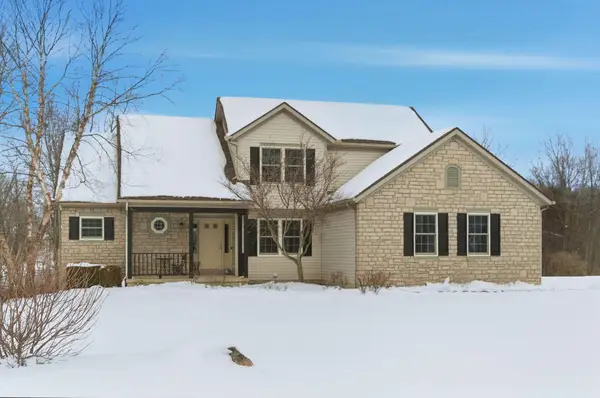 $599,900Coming Soon3 beds 4 baths
$599,900Coming Soon3 beds 4 baths9727 New California Drive, Plain City, OH 43064
MLS# 226003893Listed by: REAL OF OHIO - New
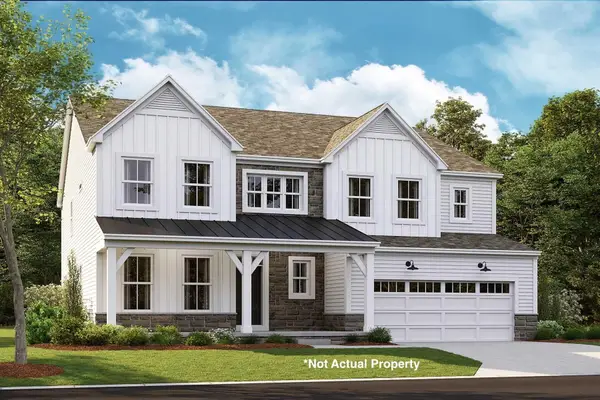 $705,517Active4 beds 4 baths3,260 sq. ft.
$705,517Active4 beds 4 baths3,260 sq. ft.1043 Interchange Drive, Plain City, OH 43064
MLS# 226003569Listed by: NEW ADVANTAGE, LTD - New
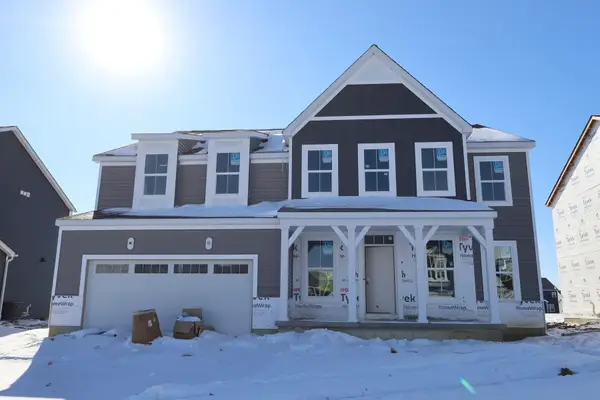 $749,887Active4 beds 4 baths3,536 sq. ft.
$749,887Active4 beds 4 baths3,536 sq. ft.1424 Sand Dome Way, Plain City, OH 43064
MLS# 226003563Listed by: NEW ADVANTAGE, LTD - New
 $537,490Active4 beds 3 baths2,332 sq. ft.
$537,490Active4 beds 3 baths2,332 sq. ft.1059 Railbus Avenue, Plain City, OH 43064
MLS# 226003552Listed by: NEW ADVANTAGE, LTD - New
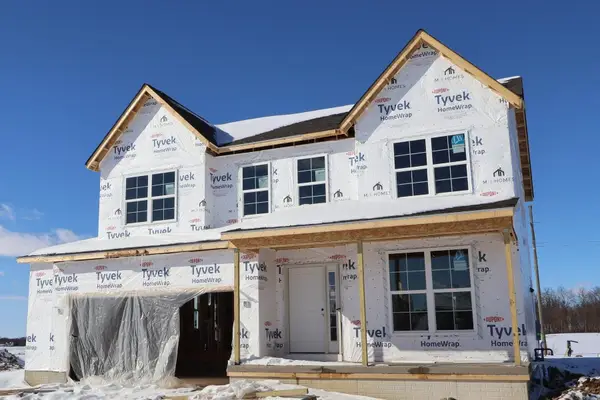 $622,330Active3 beds 3 baths2,596 sq. ft.
$622,330Active3 beds 3 baths2,596 sq. ft.1155 Slate Wagon Road, Plain City, OH 43064
MLS# 226003547Listed by: NEW ADVANTAGE, LTD - New
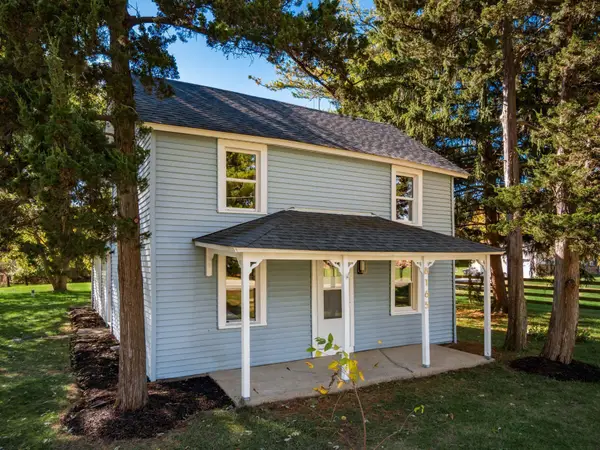 $429,900Active3 beds 2 baths1,866 sq. ft.
$429,900Active3 beds 2 baths1,866 sq. ft.8165 Lucas Road, Plain City, OH 43064
MLS# 226003483Listed by: RED 1 REALTY - New
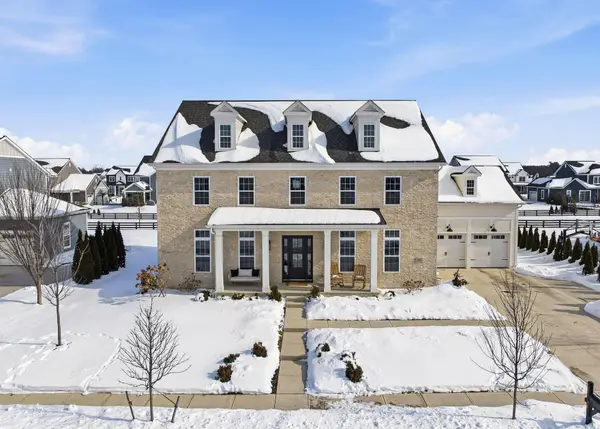 $1,395,000Active5 beds 6 baths5,269 sq. ft.
$1,395,000Active5 beds 6 baths5,269 sq. ft.11294 Cedar Crest Drive, Plain City, OH 43064
MLS# 226003416Listed by: BECKETT REALTY GROUP - New
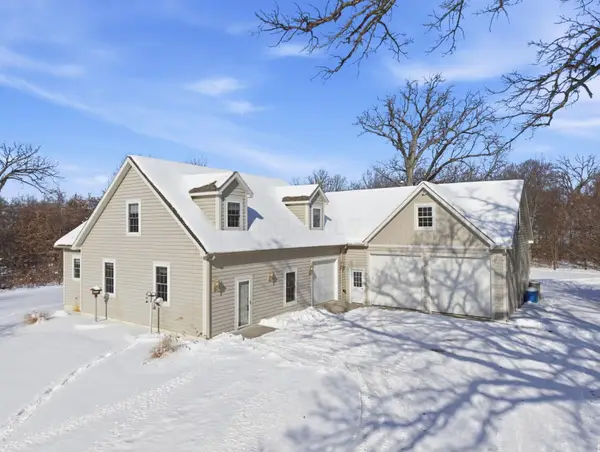 $659,000Active3 beds 3 baths2,826 sq. ft.
$659,000Active3 beds 3 baths2,826 sq. ft.5000 Converse Huff Road, Plain City, OH 43064
MLS# 226003301Listed by: DARBYVIEW REALTY - Open Sat, 1 to 4pmNew
 $1,099,999Active5 beds 5 baths3,740 sq. ft.
$1,099,999Active5 beds 5 baths3,740 sq. ft.11407 Gold Finch Drive, Plain City, OH 43064
MLS# 226003272Listed by: COLDWELL BANKER REALTY

