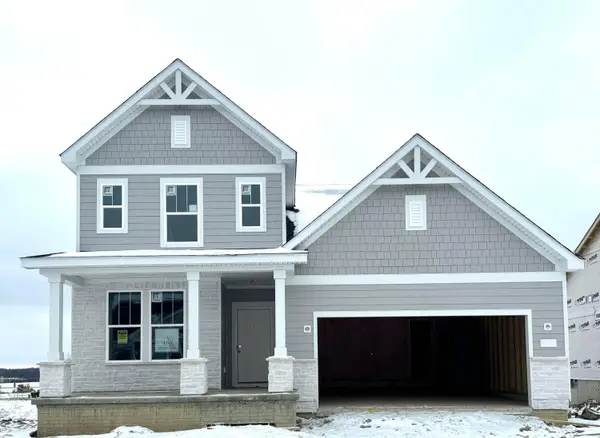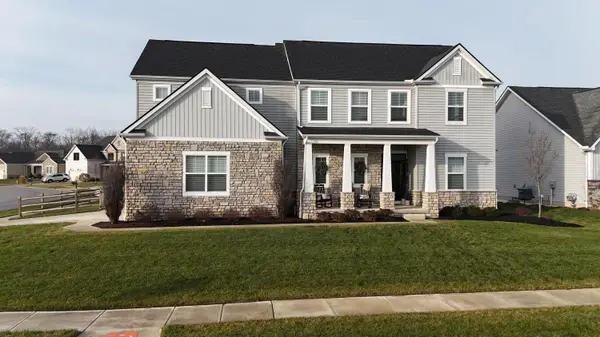8838 Eliot Drive, Plain City, OH 43064
Local realty services provided by:ERA Martin & Associates
8838 Eliot Drive,Plain City, OH 43064
$749,900
- 3 Beds
- 4 Baths
- 2,855 sq. ft.
- Single family
- Active
Listed by: julie taylor
Office: street sotheby's international
MLS#:225042949
Source:OH_CBR
Price summary
- Price:$749,900
- Price per sq. ft.:$262.66
About this home
Discover 'The Summit' model by Collective House, a thoughtfully upgraded home located in the highly sought-after Glacier Pointe community within the Dublin City School District (Jerome High School). With three bedrooms, three and a half baths, and over 2,850 square feet of finished living space, including a spacious bonus room above the garage, this home is designed to offer both comfort and sophistication.
The main floor features two bedrooms and two and a half baths, including a private primary suite with an ensuite bath and generous walk-in closet. The open-concept living area is filled with natural light and anchored by a cozy fireplace with built-in window seats. Wide-plank flooring enhances the flow throughout the space, creating a warm and inviting atmosphere.
The gourmet kitchen is a standout with quartz countertops, stainless steel appliances, a gas cooktop with separate ovens, a large center island with seating and an integrated sink, and a built-in dry or coffee bar that adds style and functionality to the dining space. Upstairs, a third bedroom with a private full bath offers a perfect guest retreat, while the finished bonus room provides flexible space for a media room, home office, or workout area.
Additional highlights include a covered back patio ideal for relaxing or entertaining, a laundry room with stacked washer and dryer, and a powder room with playful floral wallpaper. Every bedroom features a ceiling fan for added comfort. The attached two-car garage, premium stone and cement fiberboard exterior, high-efficiency 96 percent gas furnace, and tankless water heater further elevate the home's appeal.
Situated in Glacier Pointe's Simplified Living section, this home includes lawn care, snow removal, clubhouse access, fitness center, pool, and scenic walking trails. Perfectly located close to major highways, shopping, dining, and parks, this is low-maintenance luxury living at its best.
Contact an agent
Home facts
- Year built:2024
- Listing ID #:225042949
- Added:51 day(s) ago
- Updated:January 05, 2026 at 01:17 AM
Rooms and interior
- Bedrooms:3
- Total bathrooms:4
- Full bathrooms:3
- Half bathrooms:1
- Living area:2,855 sq. ft.
Structure and exterior
- Year built:2024
- Building area:2,855 sq. ft.
- Lot area:0.17 Acres
Finances and disclosures
- Price:$749,900
- Price per sq. ft.:$262.66
- Tax amount:$10,208
New listings near 8838 Eliot Drive
- New
 $599,900Active3 beds 3 baths2,522 sq. ft.
$599,900Active3 beds 3 baths2,522 sq. ft.9493 Wagon Trail Lane, Plain City, OH 43064
MLS# 226000159Listed by: THE REALTY FIRM - New
 $694,169Active4 beds 3 baths3,105 sq. ft.
$694,169Active4 beds 3 baths3,105 sq. ft.7306 Applewood Drive, Plain City, OH 43064
MLS# 226000125Listed by: NEW ADVANTAGE, LTD - New
 $385,000Active2 beds 3 baths2,762 sq. ft.
$385,000Active2 beds 3 baths2,762 sq. ft.6204 Country Side Road, Plain City, OH 43064
MLS# 226000085Listed by: KELLER WILLIAMS CONSULTANTS - New
 $639,900Active4 beds 4 baths2,542 sq. ft.
$639,900Active4 beds 4 baths2,542 sq. ft.10124 Pomona Court, Plain City, OH 43064
MLS# 225046355Listed by: REAL OF OHIO - New
 $799,900Active4 beds 4 baths3,801 sq. ft.
$799,900Active4 beds 4 baths3,801 sq. ft.9496 Alnwick Loop, Plain City, OH 43064
MLS# 226000002Listed by: HOWARD HANNA REAL ESTATE SVCS - Open Sun, 1 to 3pmNew
 $899,900Active5 beds 3 baths2,676 sq. ft.
$899,900Active5 beds 3 baths2,676 sq. ft.12899 Taylor Road, Plain City, OH 43064
MLS# 225046462Listed by: HOWARD HANNA REAL ESTATE SVCS - New
 $451,150Active3 beds 3 baths1,728 sq. ft.
$451,150Active3 beds 3 baths1,728 sq. ft.305 Cherry Hills Road, Plain City, OH 43064
MLS# 225046439Listed by: NEW ADVANTAGE, LTD - New
 $677,953Active4 beds 4 baths3,081 sq. ft.
$677,953Active4 beds 4 baths3,081 sq. ft.1538 Sand Dome Way, Plain City, OH 43064
MLS# 225046432Listed by: NEW ADVANTAGE, LTD - New
 $565,280Active4 beds 3 baths2,336 sq. ft.
$565,280Active4 beds 3 baths2,336 sq. ft.1033 Slate Wagon Road, Plain City, OH 43064
MLS# 225046426Listed by: NEW ADVANTAGE, LTD - New
 $502,800Active3 beds 3 baths1,728 sq. ft.
$502,800Active3 beds 3 baths1,728 sq. ft.1435 Speedliner Drive, Plain City, OH 43064
MLS# 225046428Listed by: NEW ADVANTAGE, LTD
