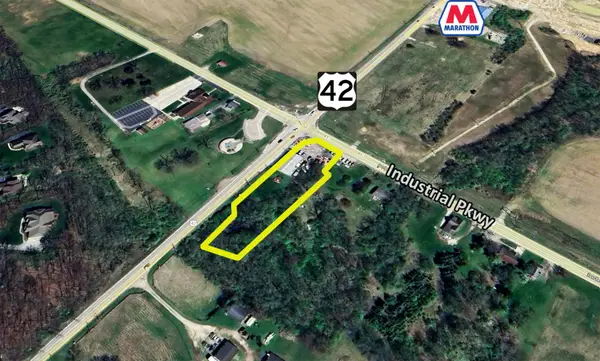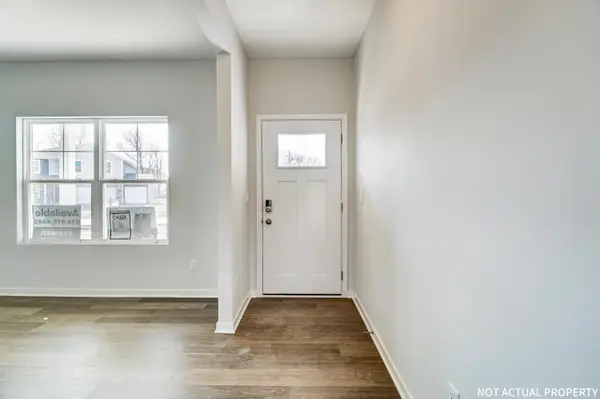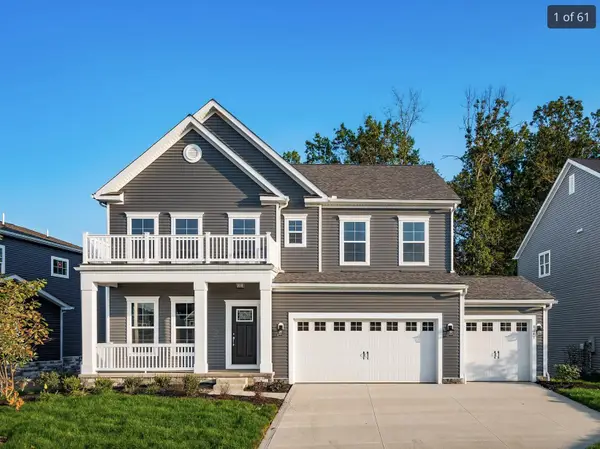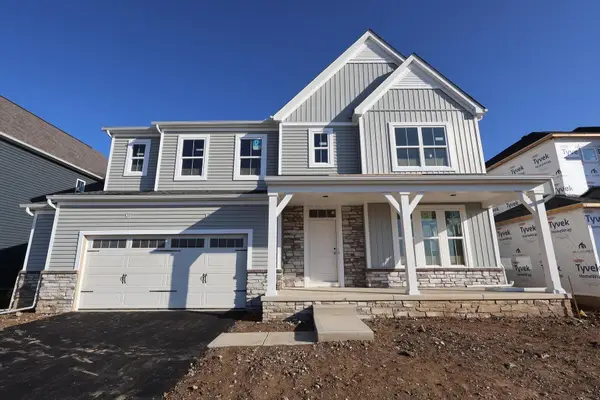9310 Mitchell Dewitt Road, Plain City, OH 43064
Local realty services provided by:ERA Martin & Associates
9310 Mitchell Dewitt Road,Plain City, OH 43064
$639,900
- 5 Beds
- 4 Baths
- 3,872 sq. ft.
- Single family
- Active
Listed by:lori lynn
Office:keller williams consultants
MLS#:225031805
Source:OH_CBR
Price summary
- Price:$639,900
- Price per sq. ft.:$165.26
About this home
Peaceful Retreat on 2.5 Acres with a Flowing Creek!
Discover a perfect blend of serenity and convenience in this beautifully maintained home, nestled on a scenic 2.5-acre lot with a tranquil creek meandering through the back of the property. Enjoy the outdoors from the large covered deck, unwind under the pergola, or stroll through the charming flower garden along a stone walkway—all just minutes from local dining, shopping, and entertainment. Inside, you'll find a warm and inviting interior featuring high ceilings, a cozy fireplace, and rich Brazilian Cherry hardwood floors in both the living and family rooms. The eat-in kitchen has been updated with stylish new countertops and offers plenty of space for casual dining and everyday living.
The thoughtful floor plan includes five bedrooms, with a spacious first-floor owner's suite, two additional main-level bedrooms, and two more in the expansive finished basement—perfect for guests, home offices, or hobbies. The lower level also offers generous storage space and flexible living areas.
Recent updates include a new roof in 2024, newer lower level carpet, and a newer well, kinetico water system—adding peace of mind to this already move-in-ready home.
If you're looking for a private, nature-filled setting without sacrificing location, this is the one!
Contact an agent
Home facts
- Year built:1977
- Listing ID #:225031805
- Added:46 day(s) ago
- Updated:October 08, 2025 at 03:15 PM
Rooms and interior
- Bedrooms:5
- Total bathrooms:4
- Full bathrooms:3
- Half bathrooms:1
- Living area:3,872 sq. ft.
Heating and cooling
- Heating:Heat Pump, Heating
Structure and exterior
- Year built:1977
- Building area:3,872 sq. ft.
- Lot area:2.49 Acres
Finances and disclosures
- Price:$639,900
- Price per sq. ft.:$165.26
- Tax amount:$10,046
New listings near 9310 Mitchell Dewitt Road
- New
 $325,000Active0.73 Acres
$325,000Active0.73 Acres10035 Industrial Parkway, Plain City, OH 43064
MLS# 225038069Listed by: THE ROBERT WEILER COMPANY - New
 $457,740Active3 beds 3 baths2,155 sq. ft.
$457,740Active3 beds 3 baths2,155 sq. ft.421 Samantha Drive, Plain City, OH 43064
MLS# 225038046Listed by: D.R. HORTON REALTY OF OHIO, IN - New
 $769,900Active4 beds 3 baths3,252 sq. ft.
$769,900Active4 beds 3 baths3,252 sq. ft.7141 Aster Way, Plain City, OH 43064
MLS# 225037950Listed by: KEY REALTY - Coming Soon
 $525,000Coming Soon3 beds 3 baths
$525,000Coming Soon3 beds 3 baths1325 Conductor Drive, Plain City, OH 43064
MLS# 225037932Listed by: KELLER WILLIAMS CONSULTANTS - New
 $686,491Active4 beds 3 baths2,874 sq. ft.
$686,491Active4 beds 3 baths2,874 sq. ft.7242 River Birch Road, Plain City, OH 43064
MLS# 225037872Listed by: NEW ADVANTAGE, LTD - New
 $699,000Active5 beds 3 baths2,888 sq. ft.
$699,000Active5 beds 3 baths2,888 sq. ft.8579 Tupelo Way, Plain City, OH 43064
MLS# 225037752Listed by: RED 1 REALTY - New
 $512,740Active3 beds 3 baths1,969 sq. ft.
$512,740Active3 beds 3 baths1,969 sq. ft.1602 Slippery Rail Drive, Plain City, OH 43064
MLS# 225037644Listed by: NEW ADVANTAGE, LTD - New
 $499,340Active3 beds 2 baths1,512 sq. ft.
$499,340Active3 beds 2 baths1,512 sq. ft.1580 Slippery Rail Drive, Plain City, OH 43064
MLS# 225037618Listed by: NEW ADVANTAGE, LTD - New
 $617,670Active4 beds 3 baths2,550 sq. ft.
$617,670Active4 beds 3 baths2,550 sq. ft.1558 Slippery Rail Drive, Plain City, OH 43064
MLS# 225037631Listed by: NEW ADVANTAGE, LTD - New
 $599,900Active3 beds 3 baths2,628 sq. ft.
$599,900Active3 beds 3 baths2,628 sq. ft.9601 Bur Oak Drive, Plain City, OH 43064
MLS# 225037610Listed by: THE REALTY FIRM
