2856 Heatherbrae Drive, Poland, OH 44514
Local realty services provided by:ERA Real Solutions Realty
Listed by: ginny rudolphi
Office: tg real estate
MLS#:5169528
Source:OH_NORMLS
Price summary
- Price:$347,000
- Price per sq. ft.:$148.29
About this home
Drive to to this PRIVATE cul de sac and view this Brick Ranch home that has an oversized new concrete driveway and front porch. This Ranch is completely remodeled & updated on over 1/2 acre (.61 acre) of park like setting. Underground utilities. Many new features such as front sofit lighting, new roof, gutters/downspouts, gutter guard, new Polaris windows, new Double French Doors to the interior Foyer/Front Porch, new shaker siding, the chimney to the fireplace was rebuilt. The 150-amp electric is updated and underground. New 50 gal Gas Hot Water Tank. The all new Kitchen has White furniture designed new cabinets that reach to the ceiling & are soft close, Quartz Counters. Large Farmer sink, plus all new stainless steel appliances. The full bathroom is also new with Granite counter and ceramic in the tub/shower area. Luxury Vinyl flooring throughout. The Lower level is being finished off with drywall, to be finished before closing and commercial grade Luxury flooring is installed. . Another Full bathroom in the Lower Level plus another Bedroom/Office. Approx. 1,000 feet finished in the lower level. The Front Porch is a heated entry and is perfect for guests to enter with room to build a cubbie or large closet. Another room off of the back of the kitchen could use for a garden room enclosed with access to the deck and patio. The back yard goes endless and has a view of beautiful trees. The two car garage has a sink and hot/cold water. All new light fixtures and downlighting keeps this home bright. There are no steps into the front entry and from the garage into the Kitchen.
Contact an agent
Home facts
- Year built:1959
- Listing ID #:5169528
- Added:2 day(s) ago
- Updated:November 08, 2025 at 12:58 AM
Rooms and interior
- Bedrooms:3
- Total bathrooms:2
- Full bathrooms:2
- Living area:2,340 sq. ft.
Heating and cooling
- Cooling:Central Air
- Heating:Forced Air, Gas
Structure and exterior
- Roof:Asphalt, Fiberglass, Shingle
- Year built:1959
- Building area:2,340 sq. ft.
- Lot area:0.61 Acres
Utilities
- Water:Public
- Sewer:Public Sewer
Finances and disclosures
- Price:$347,000
- Price per sq. ft.:$148.29
- Tax amount:$3,492 (2024)
New listings near 2856 Heatherbrae Drive
- Open Sun, 11am to 12:30pmNew
 $259,900Active3 beds 2 baths1,305 sq. ft.
$259,900Active3 beds 2 baths1,305 sq. ft.7435 Forest Hill Avenue, Poland, OH 44514
MLS# 5168267Listed by: NEXTHOME GO30 REALTY - Open Sun, 11am to 1pmNew
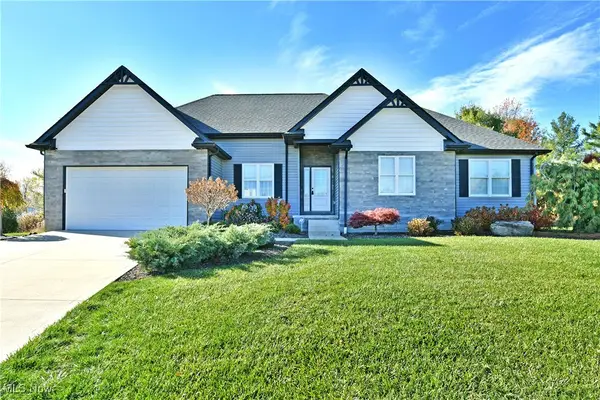 $485,000Active3 beds 2 baths2,179 sq. ft.
$485,000Active3 beds 2 baths2,179 sq. ft.150 Cedars Drive, Poland, OH 44514
MLS# 5169467Listed by: BROKERS REALTY GROUP - New
 $209,900Active4 beds 2 baths2,441 sq. ft.
$209,900Active4 beds 2 baths2,441 sq. ft.7109 Youngstown Pittsburgh Road, Poland, OH 44514
MLS# 5169714Listed by: KELLY WARREN AND ASSOCIATES RE SOLUTIONS - Open Sun, 3 to 4:30pmNew
 $325,000Active5 beds 3 baths2,517 sq. ft.
$325,000Active5 beds 3 baths2,517 sq. ft.7085 Youngstown Pittsburgh Road, Poland, OH 44514
MLS# 5168503Listed by: KELLER WILLIAMS CHERVENIC RLTY - Open Sun, 11am to 12:30pm
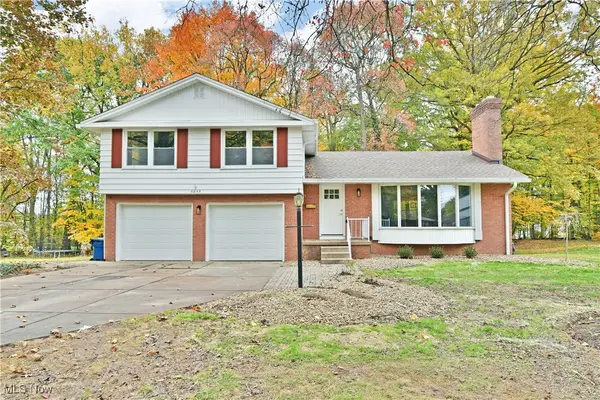 $359,000Pending3 beds 3 baths2,217 sq. ft.
$359,000Pending3 beds 3 baths2,217 sq. ft.6845 Katahdin Drive, Poland, OH 44514
MLS# 5168326Listed by: BROKERS REALTY GROUP 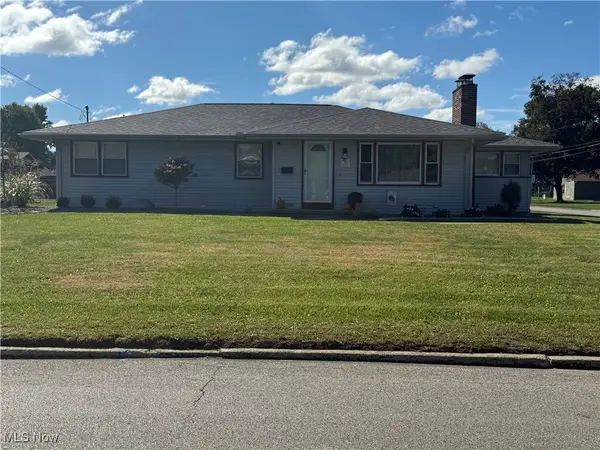 $289,900Pending4 beds 3 baths3,404 sq. ft.
$289,900Pending4 beds 3 baths3,404 sq. ft.2721 Algonquin Drive, Poland, OH 44514
MLS# 5167838Listed by: HOMESMART REAL ESTATE MOMENTUM LLC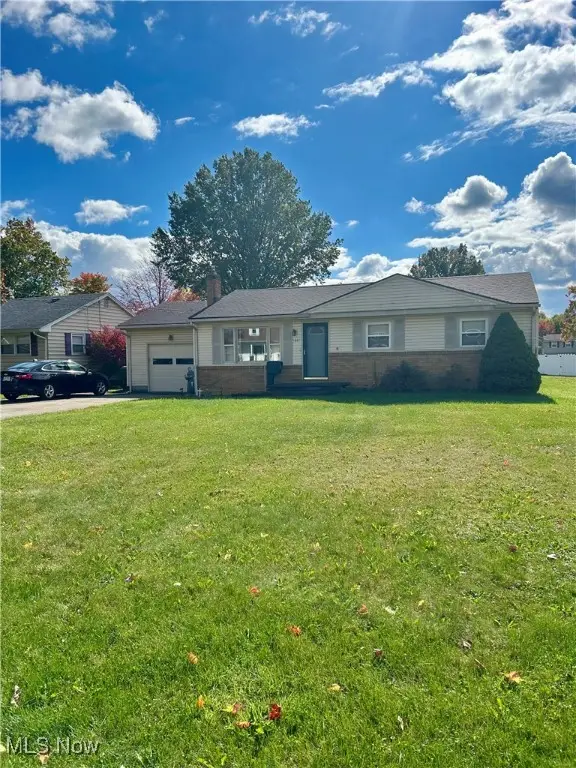 $179,900Pending3 beds 2 baths
$179,900Pending3 beds 2 baths1841 Wingate Road, Poland, OH 44514
MLS# 5166672Listed by: TG REAL ESTATE- Open Sun, 3 to 4:30pm
 $279,900Active3 beds 3 baths1,392 sq. ft.
$279,900Active3 beds 3 baths1,392 sq. ft.2667 Center Road, Poland, OH 44514
MLS# 5161300Listed by: CENTURY 21 LAKESIDE REALTY - Open Sun, 11am to 1pm
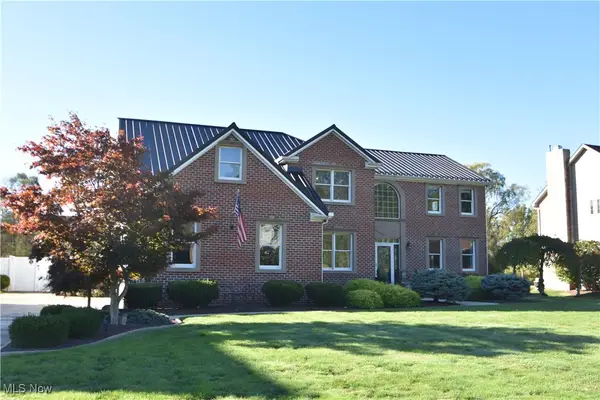 $499,000Active4 beds 3 baths3,200 sq. ft.
$499,000Active4 beds 3 baths3,200 sq. ft.7415 Cobblers Run, Poland, OH 44514
MLS# 5162734Listed by: MAYO & ASSOCIATES, INC.
