3425 Hummingbird Hill Drive, Poland, OH 44514
Local realty services provided by:ERA Real Solutions Realty
Listed by: teresa b cocca-kay
Office: cocca real estate ii
MLS#:5107118
Source:OH_NORMLS
Price summary
- Price:$430,000
- Price per sq. ft.:$182.05
About this home
Welcome to this spacious 4-5 bedroom, 2.5 story home featuring vaulted ceilings throughout. Walk in to the front foyer to the living room with vaulted ceiling. Proceed to the formal dining room leading to a large eat-in kitchen with all appliances. The open floor plan continues to the great room with fireplace. Both kitchen and great room have double doors leading to the private deck, which overlooks the beauty of the back yard creek and woods. Convenient half bath also on the 1st floor. The 2nd floor features 4 bedrooms and 2 full bathrooms. The Master Bedroom has walk-in closet, dressing area, full bath w/double sinks and above garage storage access. The lower, walk-out level has a possible 5th bedroom/office plus storage areas. This cozy space also has a ceramic tiled wet bar w/built-in refrigerator in the large rec room. Double doors open to a concrete, covered patio facing the back yard retreat-like setting, perfect for entertaining or relaxing with family and friends. This home has so much to offer to enjoy a future full of fun! Call today to see.
Contact an agent
Home facts
- Year built:1990
- Listing ID #:5107118
- Added:169 day(s) ago
- Updated:February 10, 2026 at 03:24 PM
Rooms and interior
- Bedrooms:4
- Total bathrooms:4
- Full bathrooms:3
- Half bathrooms:1
- Living area:2,362 sq. ft.
Heating and cooling
- Cooling:Central Air
- Heating:Fireplaces, Forced Air, Gas
Structure and exterior
- Roof:Asphalt, Fiberglass
- Year built:1990
- Building area:2,362 sq. ft.
- Lot area:0.38 Acres
Utilities
- Water:Public
- Sewer:Public Sewer
Finances and disclosures
- Price:$430,000
- Price per sq. ft.:$182.05
- Tax amount:$6,037 (2024)
New listings near 3425 Hummingbird Hill Drive
- New
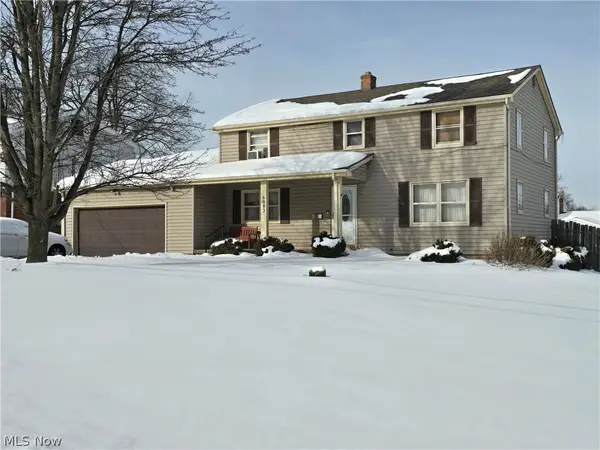 $245,000Active4 beds 3 baths
$245,000Active4 beds 3 baths8002 Sigle Lane, Poland, OH 44514
MLS# 5185733Listed by: CENTURY 21 LAKESIDE REALTY 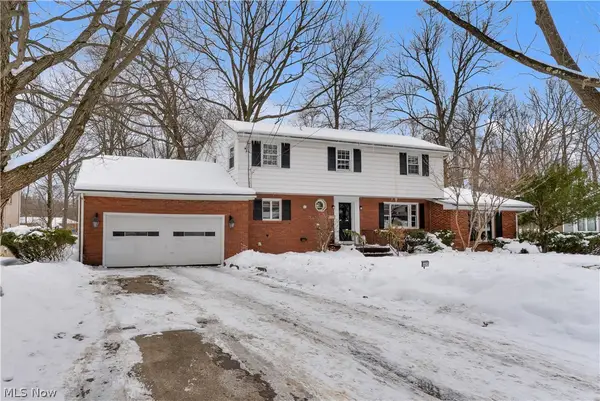 $387,900Pending5 beds 4 baths3,332 sq. ft.
$387,900Pending5 beds 4 baths3,332 sq. ft.6829 Katahdin Drive, Poland, OH 44514
MLS# 5183531Listed by: NEXTHOME GO30 REALTY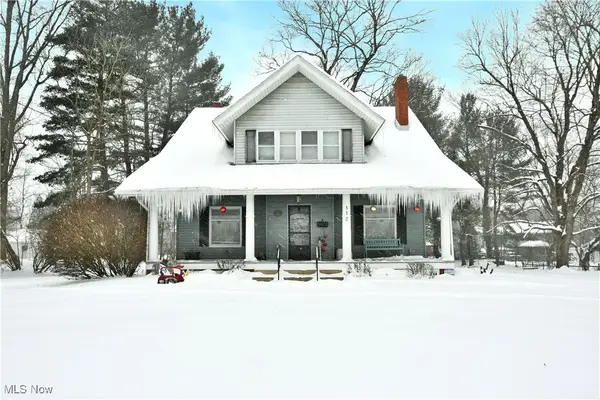 $279,900Pending4 beds 2 baths1,733 sq. ft.
$279,900Pending4 beds 2 baths1,733 sq. ft.112 N Lima Road, Poland, OH 44514
MLS# 5183297Listed by: BROKERS REALTY GROUP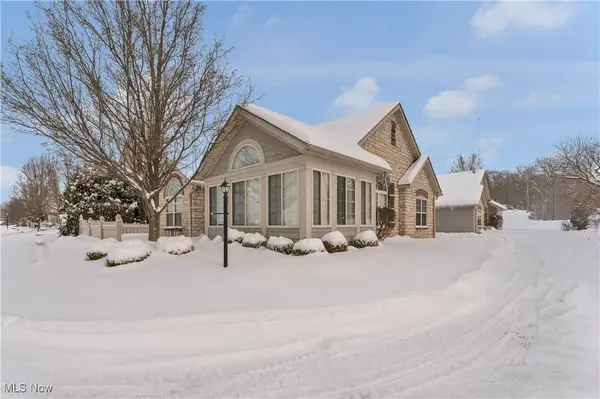 $274,000Pending2 beds 2 baths
$274,000Pending2 beds 2 baths9151 Springfield Road #1001, Poland, OH 44514
MLS# 5182685Listed by: BURGAN REAL ESTATE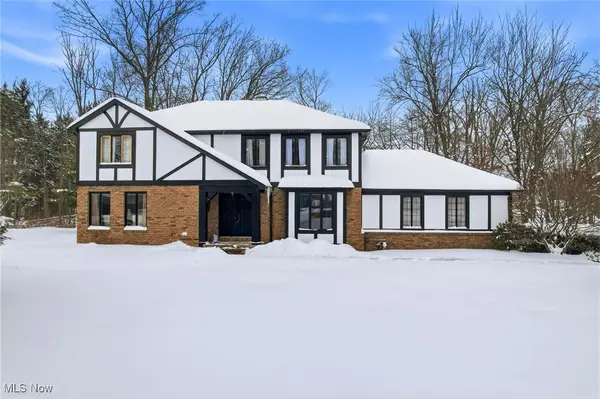 $425,000Pending4 beds 3 baths3,481 sq. ft.
$425,000Pending4 beds 3 baths3,481 sq. ft.2699 Morningside Place, Poland, OH 44514
MLS# 5183909Listed by: BERKSHIRE HATHAWAY HOMESERVICES STOUFFER REALTY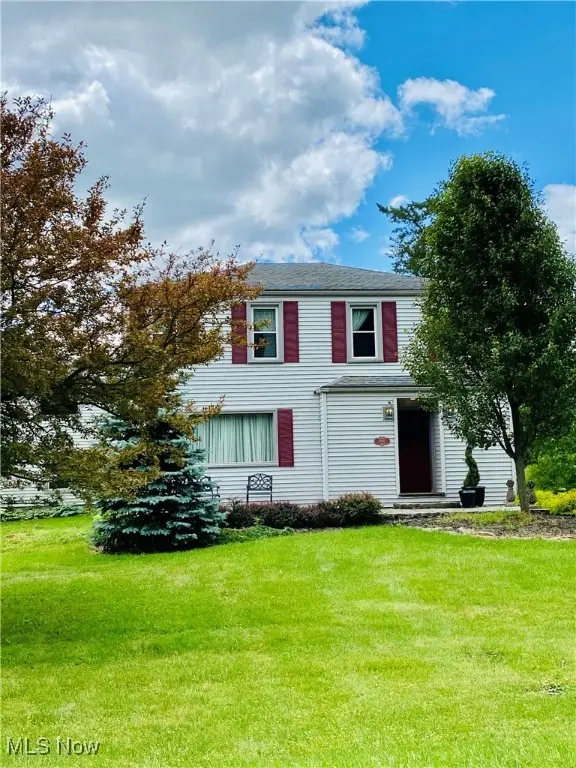 $299,500Active3 beds 3 baths2,896 sq. ft.
$299,500Active3 beds 3 baths2,896 sq. ft.3905 Dobbins Road, Poland, OH 44514
MLS# 5183008Listed by: TOWN ONE REALTY $199,999Active2 beds 2 baths1,290 sq. ft.
$199,999Active2 beds 2 baths1,290 sq. ft.1860 Massachusetts Avenue #2, Poland, OH 44514
MLS# 5181830Listed by: CLARK CARNEY REALTY GROUP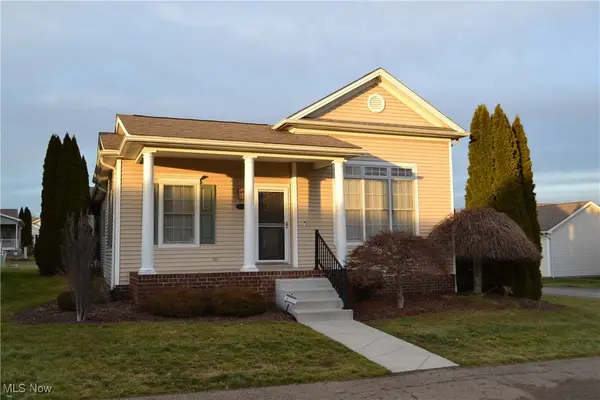 $429,900Active2 beds 3 baths1,812 sq. ft.
$429,900Active2 beds 3 baths1,812 sq. ft.1805 E Western Reserve Road #52, Poland, OH 44514
MLS# 5181952Listed by: TRELORA REALTY, INC.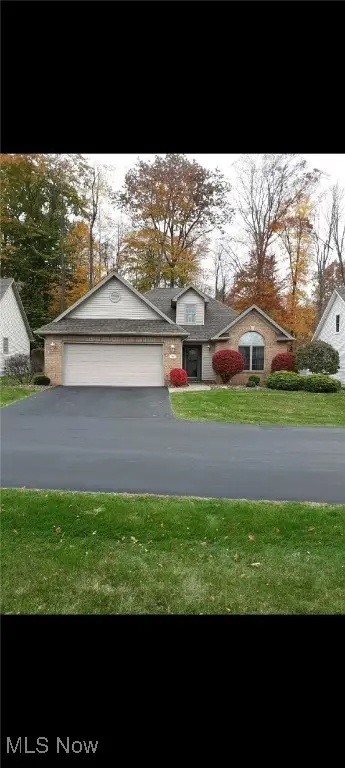 $289,000Pending2 beds 2 baths1,675 sq. ft.
$289,000Pending2 beds 2 baths1,675 sq. ft.7007 Clingan Road #79, Poland, OH 44514
MLS# 5182101Listed by: GREGORY M. VANTELL & ASSOC. $239,900Active3 beds 2 baths1,384 sq. ft.
$239,900Active3 beds 2 baths1,384 sq. ft.8391 Youngstown Pittsburgh Road, Poland, OH 44514
MLS# 5180737Listed by: TG REAL ESTATE

