601 E Western Reserve Road #701, Poland, OH 44514
Local realty services provided by:ERA Real Solutions Realty
Listed by: david g klacik
Office: klacik real estate
MLS#:5163729
Source:OH_NORMLS
Price summary
- Price:$439,000
- Price per sq. ft.:$170.09
- Monthly HOA dues:$245
About this home
CUSTOM, CUSTOM,CUSTOM... Describes this LUXURIOUS 3 bedroom ranch condominium in the " Grandshire condo development". A truly MAGNIFICENT layout featuring an open concept between dining area and great room looking into kitchen. As you approach the condo you will find the BEAUTIFUL curb appeal with landscaping. Features: 3 full bathrooms; Great room with soaring cathedral ceiling, skylights, fireplace and custom built entertainment center; Formal dining room and first floor laundry room. Updated kitchen boasts white cabinetry, quartz countertops, eating bar with seating and stainless steel appliances. Master bedroom suite with full bathroom and walk in closet. Basement remodel is OUTSTANDING with additional bedroom, full bathroom and huge entertainment area plus plenty of storage. You will never see a back yard like this one has to offer with covered and open patios with lush landscaping. Prime location- just minutes from shopping, dining, the freeway and turnpike access plus a public golf course. ABSOLUTELY STUNNING...CALL TODAY!
Contact an agent
Home facts
- Year built:2000
- Listing ID #:5163729
- Added:121 day(s) ago
- Updated:February 10, 2026 at 08:19 AM
Rooms and interior
- Bedrooms:3
- Total bathrooms:3
- Full bathrooms:3
- Living area:2,581 sq. ft.
Heating and cooling
- Cooling:Central Air
- Heating:Forced Air, Gas
Structure and exterior
- Roof:Asphalt, Fiberglass
- Year built:2000
- Building area:2,581 sq. ft.
- Lot area:0.06 Acres
Utilities
- Water:Public
- Sewer:Public Sewer
Finances and disclosures
- Price:$439,000
- Price per sq. ft.:$170.09
- Tax amount:$3,793 (2024)
New listings near 601 E Western Reserve Road #701
- New
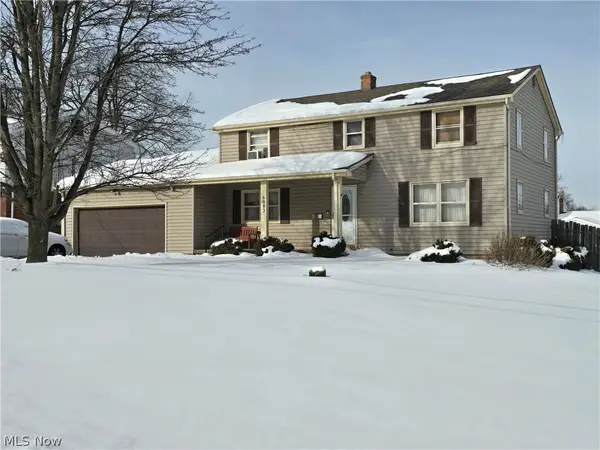 $245,000Active4 beds 3 baths
$245,000Active4 beds 3 baths8002 Sigle Lane, Poland, OH 44514
MLS# 5185733Listed by: CENTURY 21 LAKESIDE REALTY 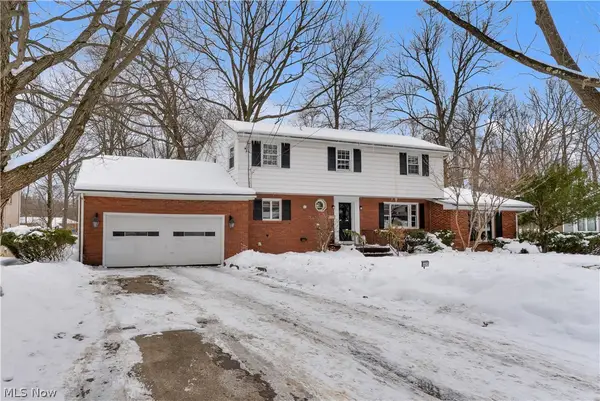 $387,900Pending5 beds 4 baths3,332 sq. ft.
$387,900Pending5 beds 4 baths3,332 sq. ft.6829 Katahdin Drive, Poland, OH 44514
MLS# 5183531Listed by: NEXTHOME GO30 REALTY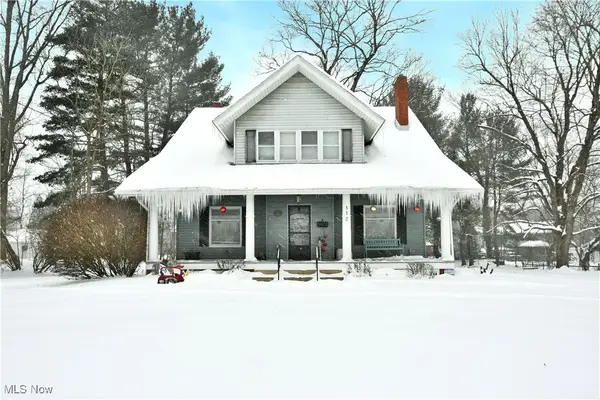 $279,900Pending4 beds 2 baths1,733 sq. ft.
$279,900Pending4 beds 2 baths1,733 sq. ft.112 N Lima Road, Poland, OH 44514
MLS# 5183297Listed by: BROKERS REALTY GROUP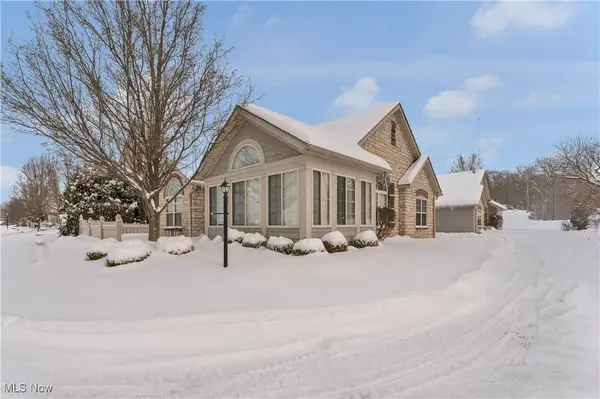 $274,000Pending2 beds 2 baths
$274,000Pending2 beds 2 baths9151 Springfield Road #1001, Poland, OH 44514
MLS# 5182685Listed by: BURGAN REAL ESTATE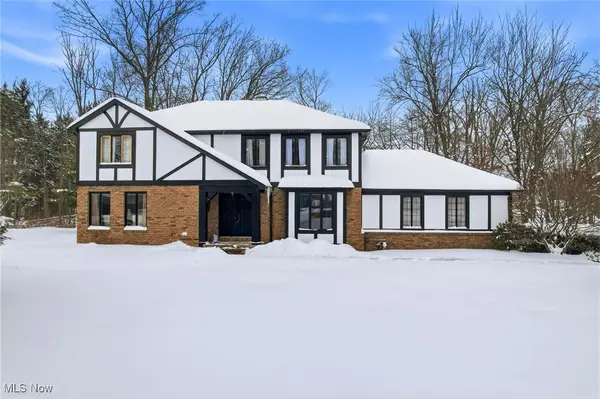 $425,000Pending4 beds 3 baths3,481 sq. ft.
$425,000Pending4 beds 3 baths3,481 sq. ft.2699 Morningside Place, Poland, OH 44514
MLS# 5183909Listed by: BERKSHIRE HATHAWAY HOMESERVICES STOUFFER REALTY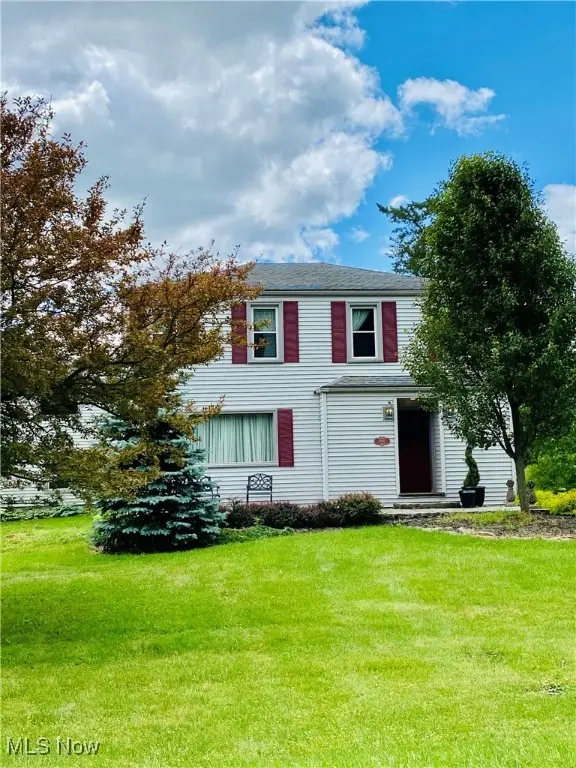 $299,500Active3 beds 3 baths2,896 sq. ft.
$299,500Active3 beds 3 baths2,896 sq. ft.3905 Dobbins Road, Poland, OH 44514
MLS# 5183008Listed by: TOWN ONE REALTY $199,999Active2 beds 2 baths1,290 sq. ft.
$199,999Active2 beds 2 baths1,290 sq. ft.1860 Massachusetts Avenue #2, Poland, OH 44514
MLS# 5181830Listed by: CLARK CARNEY REALTY GROUP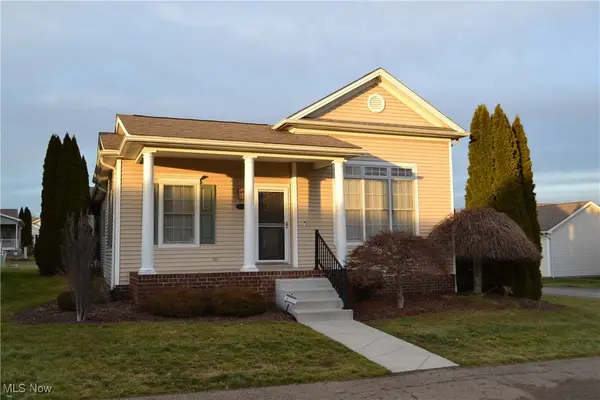 $429,900Active2 beds 3 baths1,812 sq. ft.
$429,900Active2 beds 3 baths1,812 sq. ft.1805 E Western Reserve Road #52, Poland, OH 44514
MLS# 5181952Listed by: TRELORA REALTY, INC.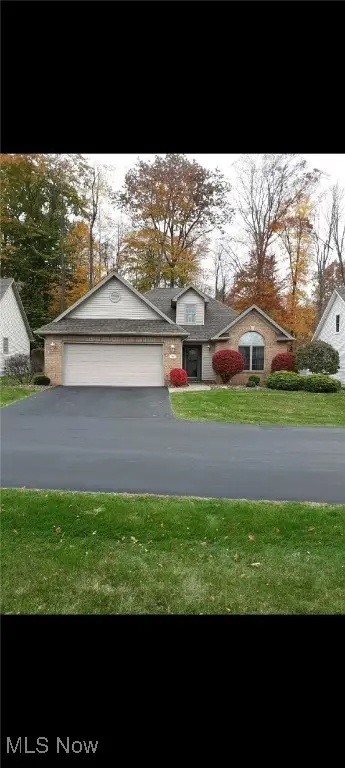 $289,000Pending2 beds 2 baths1,675 sq. ft.
$289,000Pending2 beds 2 baths1,675 sq. ft.7007 Clingan Road #79, Poland, OH 44514
MLS# 5182101Listed by: GREGORY M. VANTELL & ASSOC. $239,900Active3 beds 2 baths1,384 sq. ft.
$239,900Active3 beds 2 baths1,384 sq. ft.8391 Youngstown Pittsburgh Road, Poland, OH 44514
MLS# 5180737Listed by: TG REAL ESTATE

