8518 Ivy Hill Drive, Poland, OH 44514
Local realty services provided by:ERA Real Solutions Realty
Listed by: jen jordan
Office: keller williams chervenic rlty
MLS#:5147616
Source:OH_NORMLS
Price summary
- Price:$549,000
- Price per sq. ft.:$133.84
About this home
Welcome to 8518 Ivy Hill — a stunning brick conventional two-story home ideally situated near I-680, just minutes from the shopping, dining, and conveniences Boardman has to offer.
Step inside to a light-filled two-story foyer that sets the tone for the home’s inviting layout. The formal dining room flows into a bright kitchen featuring a breakfast-bar island, seamlessly opening to the spacious living room and private office — all on the main level, perfect for both daily living and entertaining. Off the garage and kitchen, you’ll find a full bath and laundry room for everyday ease.
Upstairs, the generously sized owner’s suite offers a large walk-in closet and a spa-like ensuite bath. Three additional bedrooms share a full bathroom with double sinks, ideal for busy mornings.
The full finished basement expands your living space with a comfortable family room, a versatile flex space perfect for a playroom, an additional bedroom, and a full bath — plus convenient walk-up access to the garage.
Out back, enjoy your recently fully fenced yard, complete with an expansive patio, a stylish retaining wall, and French drains for peace of mind. Whether you’re hosting summer gatherings or relaxing outdoors, this yard is designed for enjoyment.
Move-in ready, thoughtfully designed, and perfectly located — this home checks all the boxes!
Contact an agent
Home facts
- Year built:2003
- Listing ID #:5147616
- Added:89 day(s) ago
- Updated:November 11, 2025 at 08:32 AM
Rooms and interior
- Bedrooms:4
- Total bathrooms:4
- Full bathrooms:4
- Living area:4,102 sq. ft.
Heating and cooling
- Cooling:Central Air
- Heating:Forced Air, Gas
Structure and exterior
- Roof:Asphalt, Fiberglass
- Year built:2003
- Building area:4,102 sq. ft.
- Lot area:0.51 Acres
Utilities
- Water:Public
- Sewer:Public Sewer
Finances and disclosures
- Price:$549,000
- Price per sq. ft.:$133.84
- Tax amount:$7,711 (2024)
New listings near 8518 Ivy Hill Drive
 $259,900Pending3 beds 2 baths1,305 sq. ft.
$259,900Pending3 beds 2 baths1,305 sq. ft.7435 Forest Hill Avenue, Poland, OH 44514
MLS# 5168267Listed by: NEXTHOME GO30 REALTY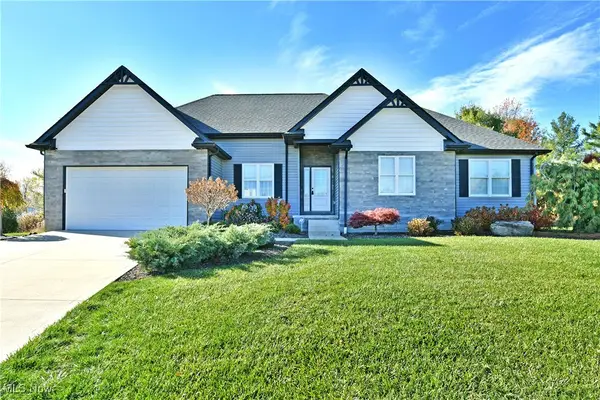 $485,000Pending3 beds 2 baths2,179 sq. ft.
$485,000Pending3 beds 2 baths2,179 sq. ft.150 Cedars Drive, Poland, OH 44514
MLS# 5169467Listed by: BROKERS REALTY GROUP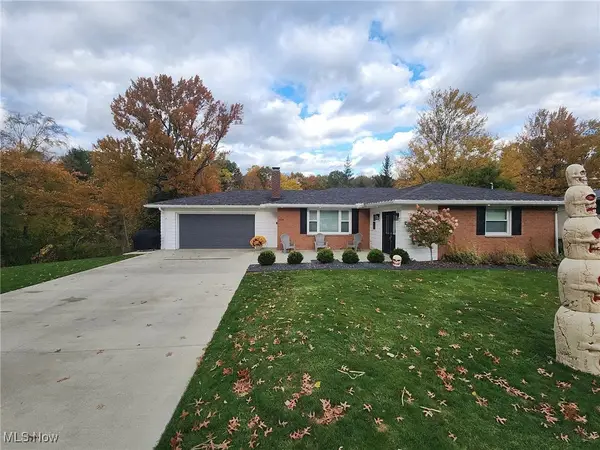 $347,000Pending3 beds 2 baths2,340 sq. ft.
$347,000Pending3 beds 2 baths2,340 sq. ft.2856 Heatherbrae Drive, Poland, OH 44514
MLS# 5169528Listed by: TG REAL ESTATE $245,000Pending4 beds 2 baths2,441 sq. ft.
$245,000Pending4 beds 2 baths2,441 sq. ft.7109 Youngstown Pittsburgh Road, Poland, OH 44514
MLS# 5169714Listed by: KELLY WARREN AND ASSOCIATES RE SOLUTIONS $325,000Active5 beds 3 baths2,517 sq. ft.
$325,000Active5 beds 3 baths2,517 sq. ft.7085 Youngstown Pittsburgh Road, Poland, OH 44514
MLS# 5168503Listed by: KELLER WILLIAMS CHERVENIC RLTY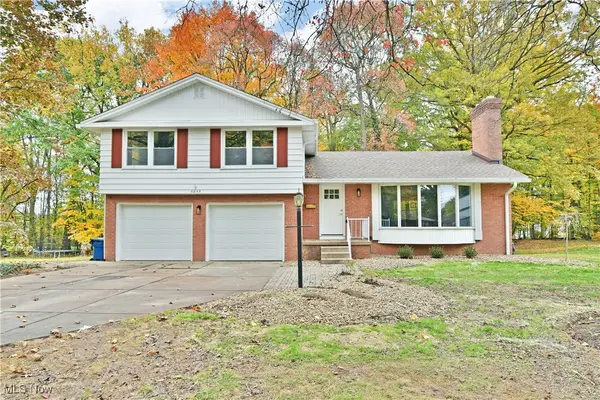 $359,000Pending3 beds 3 baths2,217 sq. ft.
$359,000Pending3 beds 3 baths2,217 sq. ft.6845 Katahdin Drive, Poland, OH 44514
MLS# 5168326Listed by: BROKERS REALTY GROUP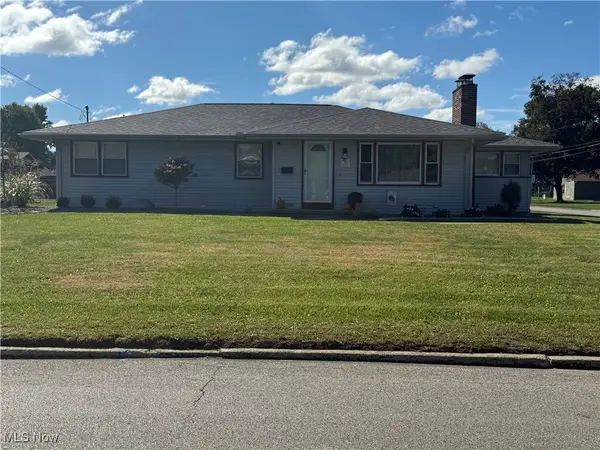 $289,900Pending4 beds 3 baths3,404 sq. ft.
$289,900Pending4 beds 3 baths3,404 sq. ft.2721 Algonquin Drive, Poland, OH 44514
MLS# 5167838Listed by: HOMESMART REAL ESTATE MOMENTUM LLC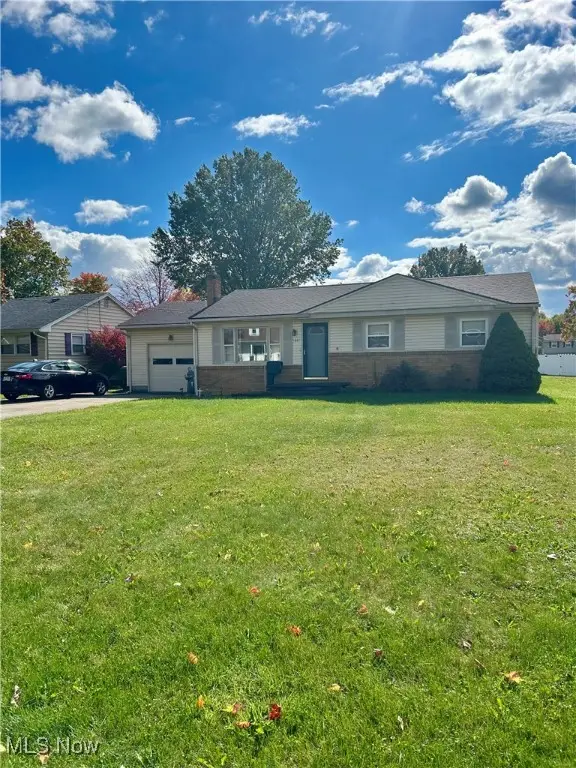 $179,900Pending3 beds 2 baths
$179,900Pending3 beds 2 baths1841 Wingate Road, Poland, OH 44514
MLS# 5166672Listed by: TG REAL ESTATE $279,900Pending3 beds 3 baths1,392 sq. ft.
$279,900Pending3 beds 3 baths1,392 sq. ft.2667 Center Road, Poland, OH 44514
MLS# 5161300Listed by: CENTURY 21 LAKESIDE REALTY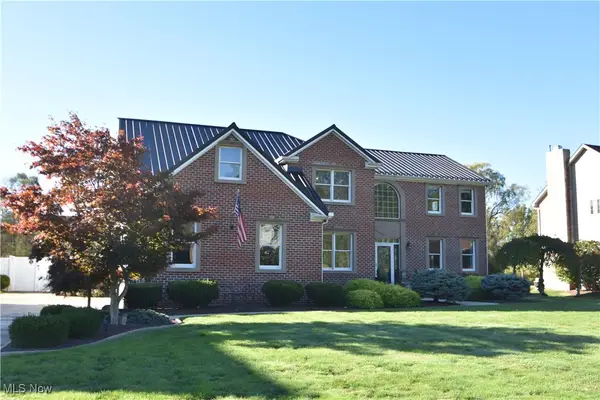 $499,000Pending4 beds 3 baths3,200 sq. ft.
$499,000Pending4 beds 3 baths3,200 sq. ft.7415 Cobblers Run, Poland, OH 44514
MLS# 5162734Listed by: MAYO & ASSOCIATES, INC.
