8724 Harvest Glenn Trail #7, Poland, OH 44514
Local realty services provided by:ERA Real Solutions Realty
Listed by: ryan hallapy
Office: ryno realty llc.
MLS#:5133455
Source:OH_NORMLS
Price summary
- Price:$499,900
- Price per sq. ft.:$256.36
- Monthly HOA dues:$80
About this home
Welcome to an unparalleled living experience with The Ryno Organization's latest offering—24 new construction ranch-style Condos and Villas in the heart of Poland. Designed to blend modern convenience with classic charm, these homes are perfect for those seeking both luxury and practicality. Spacious Layout: This Villa boasts 1,950 square feet of thoughtfully designed living space, featuring three well-sized bedrooms and two and a half bathrooms. The open-concept floor plan includes 9-foot ceilings throughout, enhancing the sense of space and light. Vaulted Ceilings: Enjoy the grandeur of vaulted ceilings in the family room, providing an airy and expansive atmosphere ideal for relaxing or entertaining. Full Basement: Benefit from additional space with a full basement, offering versatility for storage, hobbies, or future expansion. Premium Construction: This Villa features poured concrete foundation walls for superior durability and insulation. Gourmet Kitchen: Cook and entertain in style with elegant granite or quartz counter tops and high-quality KraftMaid cabinets. The kitchen is designed to be both functional and beautiful, making meal preparation a pleasure. Luxurious Bathrooms: Indulge in the custom walk-in shower in the master bath, adding a touch of spa-like luxury to your daily routine. Prime Location: Located close to dining, entertainment, and shopping, these Villas offer the convenience of easy access to everything you need while still providing a tranquil retreat. Fee Simple Lots: Enjoy the benefits of fee simple ownership with low HOA fees, giving you greater control over your property while keeping costs minimal. Pick and choose everything inside the Villa from every color to every fixture with allowances for everything. Contact us today to schedule a tour and see firsthand what makes these homes truly exceptional.
Contact an agent
Home facts
- Year built:2025
- Listing ID #:5133455
- Added:236 day(s) ago
- Updated:February 10, 2026 at 08:18 AM
Rooms and interior
- Bedrooms:3
- Total bathrooms:3
- Full bathrooms:2
- Half bathrooms:1
- Living area:1,950 sq. ft.
Heating and cooling
- Cooling:Central Air
- Heating:Fireplaces, Forced Air, Gas
Structure and exterior
- Roof:Asphalt, Fiberglass
- Year built:2025
- Building area:1,950 sq. ft.
- Lot area:0.28 Acres
Utilities
- Water:Public
- Sewer:Public Sewer
Finances and disclosures
- Price:$499,900
- Price per sq. ft.:$256.36
New listings near 8724 Harvest Glenn Trail #7
- New
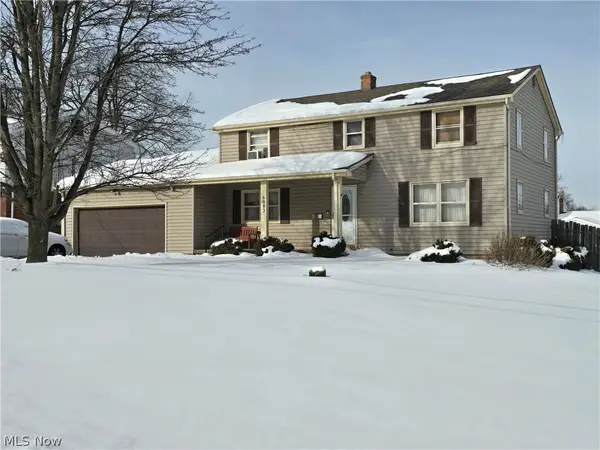 $245,000Active4 beds 3 baths
$245,000Active4 beds 3 baths8002 Sigle Lane, Poland, OH 44514
MLS# 5185733Listed by: CENTURY 21 LAKESIDE REALTY 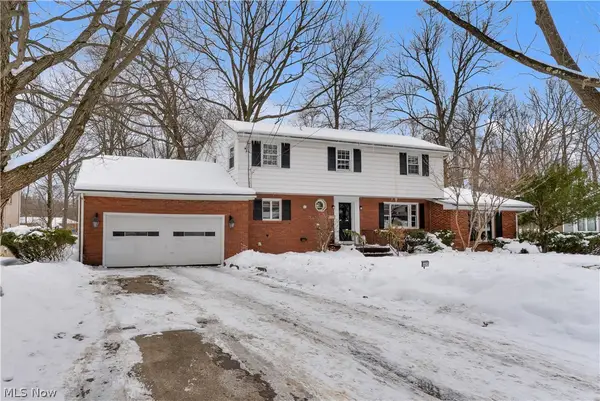 $387,900Pending5 beds 4 baths3,332 sq. ft.
$387,900Pending5 beds 4 baths3,332 sq. ft.6829 Katahdin Drive, Poland, OH 44514
MLS# 5183531Listed by: NEXTHOME GO30 REALTY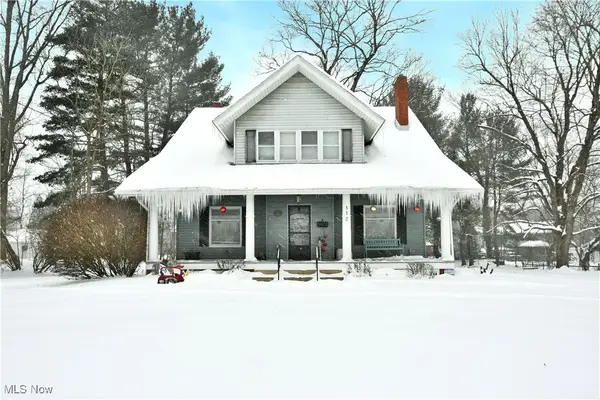 $279,900Pending4 beds 2 baths1,733 sq. ft.
$279,900Pending4 beds 2 baths1,733 sq. ft.112 N Lima Road, Poland, OH 44514
MLS# 5183297Listed by: BROKERS REALTY GROUP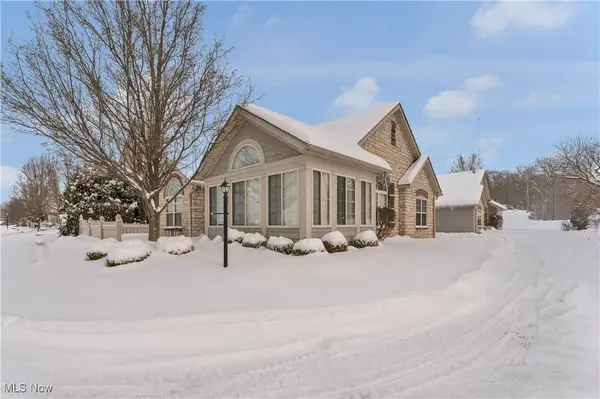 $274,000Pending2 beds 2 baths
$274,000Pending2 beds 2 baths9151 Springfield Road #1001, Poland, OH 44514
MLS# 5182685Listed by: BURGAN REAL ESTATE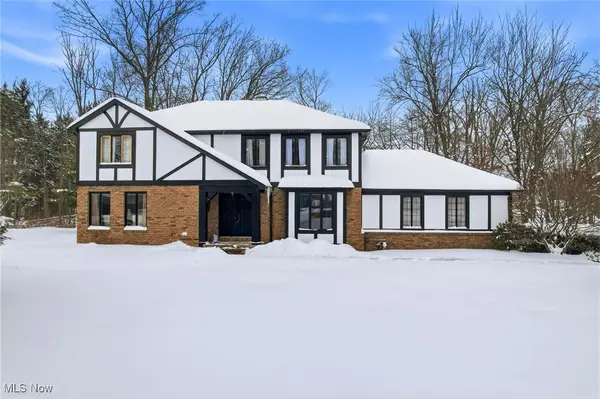 $425,000Pending4 beds 3 baths3,481 sq. ft.
$425,000Pending4 beds 3 baths3,481 sq. ft.2699 Morningside Place, Poland, OH 44514
MLS# 5183909Listed by: BERKSHIRE HATHAWAY HOMESERVICES STOUFFER REALTY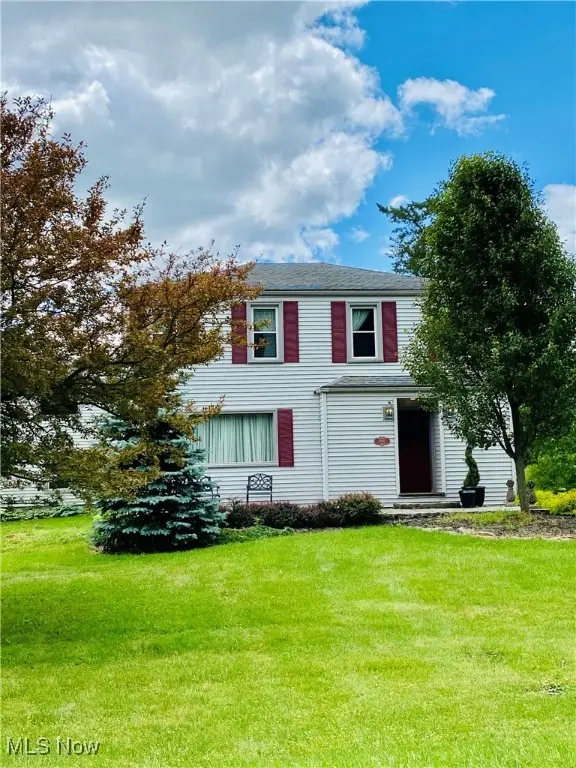 $299,500Active3 beds 3 baths2,896 sq. ft.
$299,500Active3 beds 3 baths2,896 sq. ft.3905 Dobbins Road, Poland, OH 44514
MLS# 5183008Listed by: TOWN ONE REALTY $199,999Active2 beds 2 baths1,290 sq. ft.
$199,999Active2 beds 2 baths1,290 sq. ft.1860 Massachusetts Avenue #2, Poland, OH 44514
MLS# 5181830Listed by: CLARK CARNEY REALTY GROUP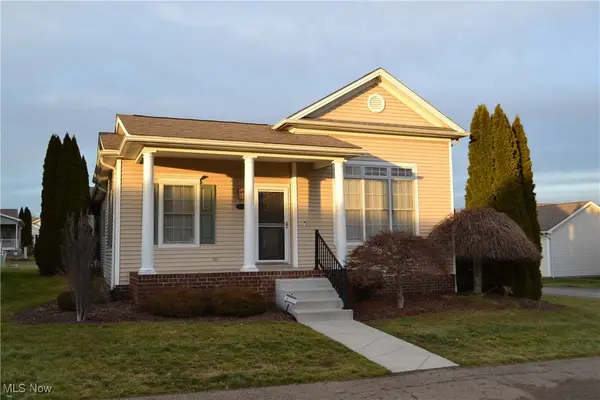 $429,900Active2 beds 3 baths1,812 sq. ft.
$429,900Active2 beds 3 baths1,812 sq. ft.1805 E Western Reserve Road #52, Poland, OH 44514
MLS# 5181952Listed by: TRELORA REALTY, INC.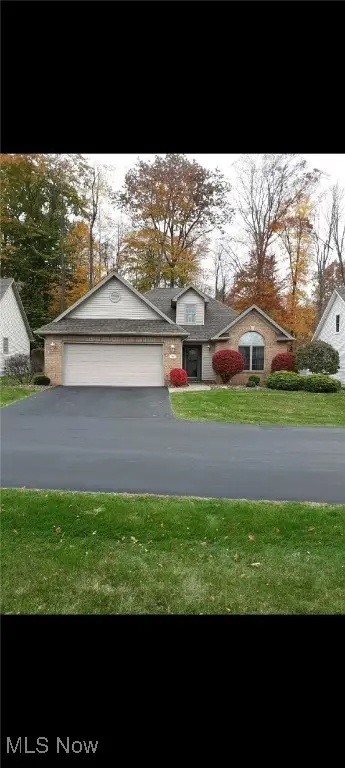 $289,000Pending2 beds 2 baths1,675 sq. ft.
$289,000Pending2 beds 2 baths1,675 sq. ft.7007 Clingan Road #79, Poland, OH 44514
MLS# 5182101Listed by: GREGORY M. VANTELL & ASSOC. $239,900Active3 beds 2 baths1,384 sq. ft.
$239,900Active3 beds 2 baths1,384 sq. ft.8391 Youngstown Pittsburgh Road, Poland, OH 44514
MLS# 5180737Listed by: TG REAL ESTATE

