9264 Sharrott Road #1001, Poland, OH 44514
Local realty services provided by:ERA Real Solutions Realty
Upcoming open houses
- Sat, Feb 2112:00 pm - 02:00 pm
- Sun, Feb 2212:00 pm - 02:00 pm
Listed by: holly ritchie
Office: keller williams chervenic rlty
MLS#:5146005
Source:OH_NORMLS
Price summary
- Price:$414,900
- Price per sq. ft.:$211.25
- Monthly HOA dues:$225
About this home
This AMAZING 2 Bedroom/2 & 1/2 Bath Condo is in The Desirable Courtyards at Stone Gate Development. The Rosewood Ranch is 1,965 SQ. FT with an Open Floor Plan, Island Kitchen, Lots of Light, and 10' Tray Ceilings. This Condo Features 2 Bedrooms Each with Their Own Bath, Half Bath, Sunroom, Patio with Optional Privacy Fence, and a 2+ Car Garage with Extra Storage.. This Property Is Great for Combined Families or Guests. This Condo is in Move In Condition & Available Immediately. Upgrades Include: White Cabinetry, Granite Countertops, Wood Laminate & Luxury Vinyl Plank Floors, Gas Fireplace, and more. Enjoy A Maintenance-Free Lifestyle with Exterior Repairs, Lawn Care, & Snow Removal Taken Care Of. The Community Features A Clubhouse, Outdoor Heated Saltwater Pool, 24/7 Fitness Center, And Social Events. Just Minutes to the Turnpike, Shopping, Medical Facilities, Dining, Entertainment & Parks. Pictures Representative of Actual Unit. FHA approved. Kitchen Appliance Allowance Available. ALL REASONABLE OFFERS WILL BE CONSIDERED!
Full One Year Builder Warranty.
Contact an agent
Home facts
- Year built:2025
- Listing ID #:5146005
- Added:197 day(s) ago
- Updated:February 20, 2026 at 01:43 AM
Rooms and interior
- Bedrooms:2
- Total bathrooms:3
- Full bathrooms:2
- Half bathrooms:1
- Living area:1,964 sq. ft.
Heating and cooling
- Cooling:Central Air
- Heating:Forced Air
Structure and exterior
- Roof:Asphalt, Fiberglass
- Year built:2025
- Building area:1,964 sq. ft.
- Lot area:0.05 Acres
Utilities
- Water:Public
- Sewer:Private Sewer
Finances and disclosures
- Price:$414,900
- Price per sq. ft.:$211.25
New listings near 9264 Sharrott Road #1001
- New
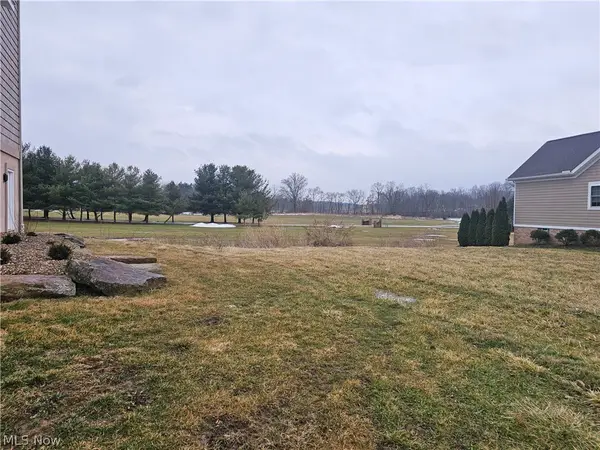 $49,000Active0.17 Acres
$49,000Active0.17 Acres28 Shores Drive, Poland, OH 44514
MLS# 5187416Listed by: WEICHERT REALTORS - WELCOME AGENCY - New
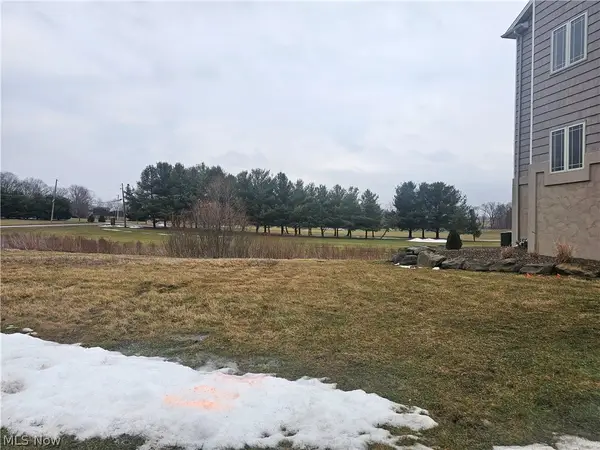 $49,000Active0.18 Acres
$49,000Active0.18 Acres30 Shores Drive, Poland, OH 44514
MLS# 5187430Listed by: WEICHERT REALTORS - WELCOME AGENCY - New
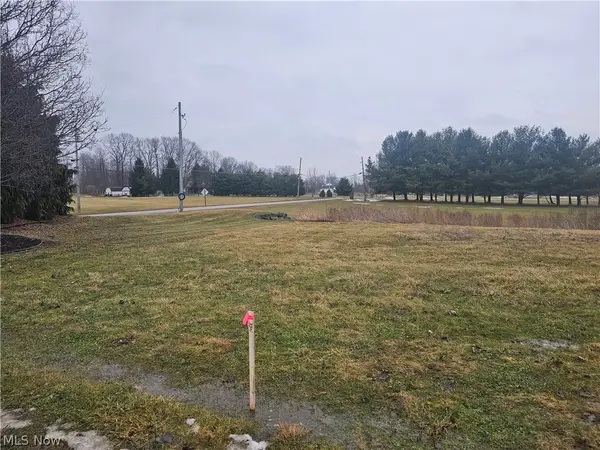 $49,000Active0.25 Acres
$49,000Active0.25 Acres31 Shores Drive, Poland, OH 44514
MLS# 5187443Listed by: WEICHERT REALTORS - WELCOME AGENCY - Open Sat, 12 to 1:30pmNew
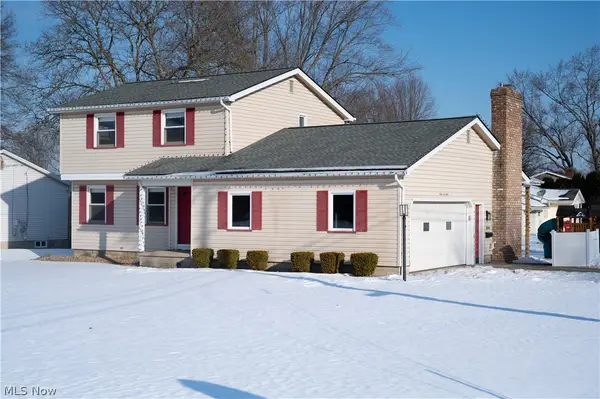 $395,000Active4 beds 2 baths2,610 sq. ft.
$395,000Active4 beds 2 baths2,610 sq. ft.8280 Bendemeer Drive, Poland, OH 44514
MLS# 5187580Listed by: BURGAN REAL ESTATE - New
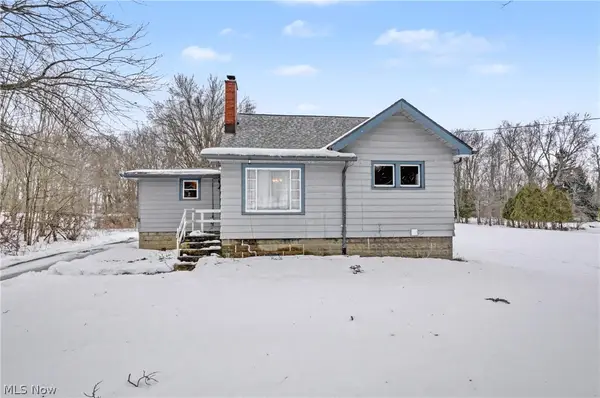 $155,000Active3 beds 1 baths1,424 sq. ft.
$155,000Active3 beds 1 baths1,424 sq. ft.717 Calla E Road, Poland, OH 44514
MLS# 5186210Listed by: KELLER WILLIAMS CHERVENIC RLTY 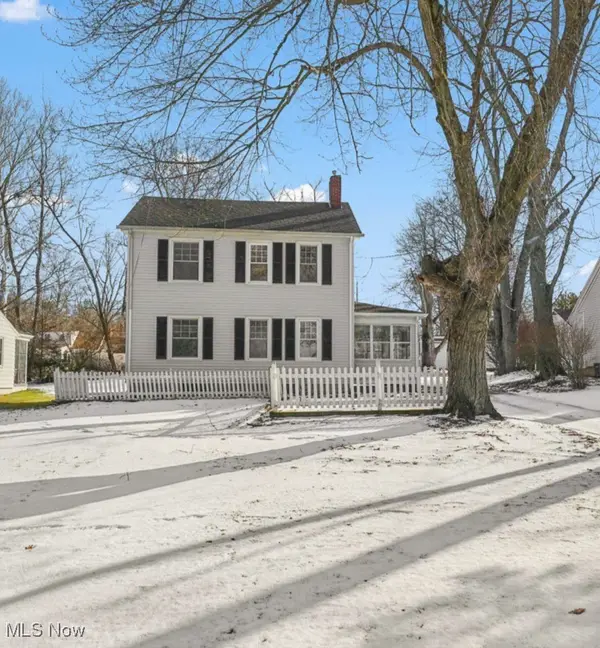 $212,000Pending3 beds 2 baths
$212,000Pending3 beds 2 baths7373 N Lima Road, Poland, OH 44514
MLS# 5183239Listed by: KLACIK REAL ESTATE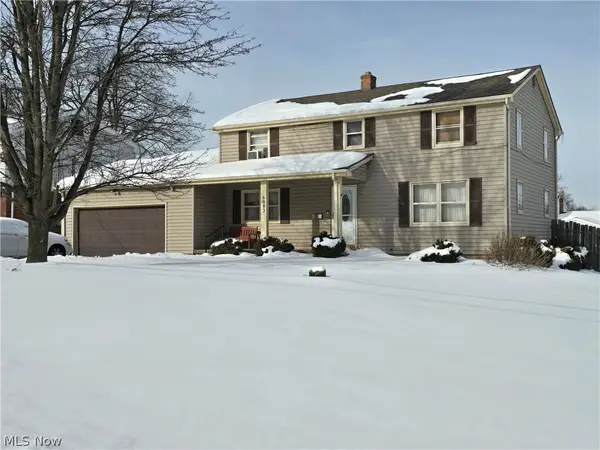 $245,000Active4 beds 3 baths
$245,000Active4 beds 3 baths8002 Sigle Lane, Poland, OH 44514
MLS# 5185733Listed by: CENTURY 21 LAKESIDE REALTY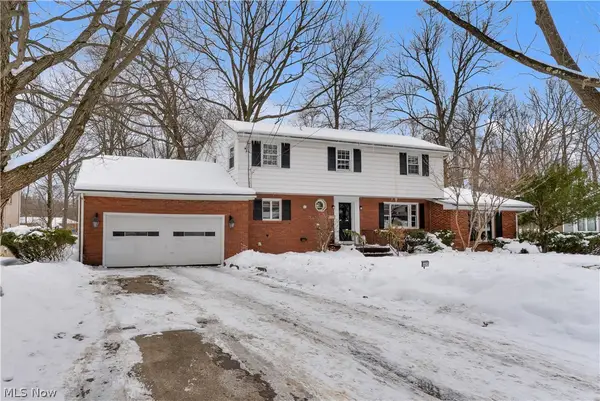 $387,900Pending5 beds 4 baths3,332 sq. ft.
$387,900Pending5 beds 4 baths3,332 sq. ft.6829 Katahdin Drive, Poland, OH 44514
MLS# 5183531Listed by: NEXTHOME GO30 REALTY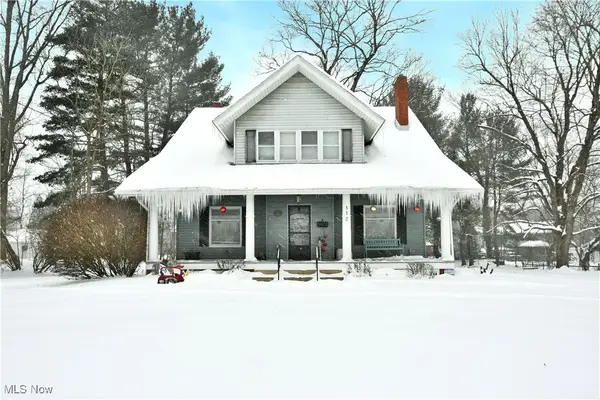 $279,900Pending4 beds 2 baths1,733 sq. ft.
$279,900Pending4 beds 2 baths1,733 sq. ft.112 N Lima Road, Poland, OH 44514
MLS# 5183297Listed by: BROKERS REALTY GROUP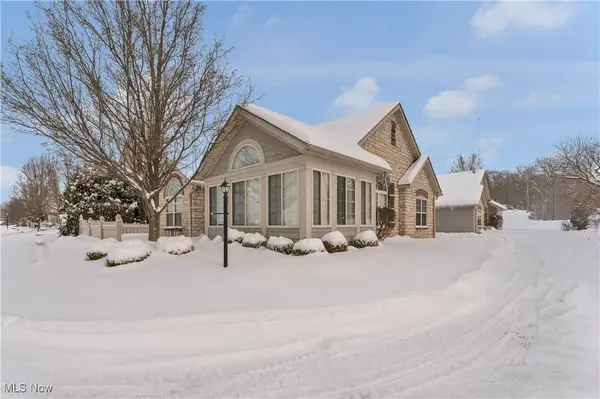 $274,000Pending2 beds 2 baths
$274,000Pending2 beds 2 baths9151 Springfield Road #1001, Poland, OH 44514
MLS# 5182685Listed by: BURGAN REAL ESTATE

