154 Clinton Reef Drive, Port Clinton, OH 43452
Local realty services provided by:ERA Geyer Noakes Realty Group
154 Clinton Reef Drive,Port Clinton, OH 43452
$225,900
- 1 Beds
- 1 Baths
- - sq. ft.
- Condominium
- Sold
Listed by:susan kendall
Office:weichert, realtors-morgan realty group
MLS#:20252628
Source:OH_FMLS
Sorry, we are unable to map this address
Price summary
- Price:$225,900
About this home
Enjoy Lake Erie views from this first-floor end unit condo at its finest, located at the Clinton Reef Club Community! This fully furnished, completely remodeled, 1-bedroom condo offers stunning views of the Lake from not one, but two private decks! Custom cabinets throughout this open concept floor plan with heated LVT floors, new quartz countertops, built-in storage bench, and a custom-built table for dining and entertaining. A walk-in closet in the bedroom provides ample space for plenty of storage. Included is a 35 ft. dock in the newly updated marina, plus access to fantastic amenities that include a community pool, bar, grill station, fire pit, hot tub at the recently renovated Clubhouse. Inside the Clubhouse includes a lounge area, game-room and sauna for relaxation.Make this your weekend getaway, investment property, or full-time lakeside retreat. Located near the Jet Express Ferry to Put-in-Bay, Downtown Port Clinton, Dock's Beach House, Cedar Point & Beaches.
Contact an agent
Home facts
- Year built:1988
- Listing ID #:20252628
- Added:81 day(s) ago
- Updated:October 03, 2025 at 09:57 PM
Rooms and interior
- Bedrooms:1
- Total bathrooms:1
- Full bathrooms:1
Heating and cooling
- Cooling:Central Air
- Heating:Electric, Forced Air
Structure and exterior
- Roof:Asphalt
- Year built:1988
Utilities
- Water:Public
- Sewer:Public Sewer
Finances and disclosures
- Price:$225,900
- Tax amount:$2,170 (2024)
New listings near 154 Clinton Reef Drive
- New
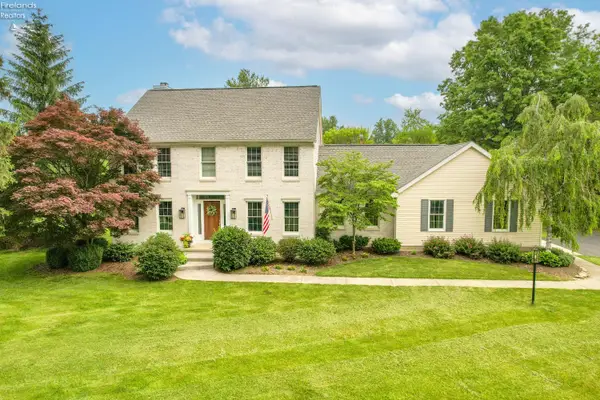 $579,000Active4 beds 3 baths2,514 sq. ft.
$579,000Active4 beds 3 baths2,514 sq. ft.4597 E Island Pines Drive, Port Clinton, OH 43452
MLS# 20253935Listed by: HOWARD HANNA - CATAWBA - New
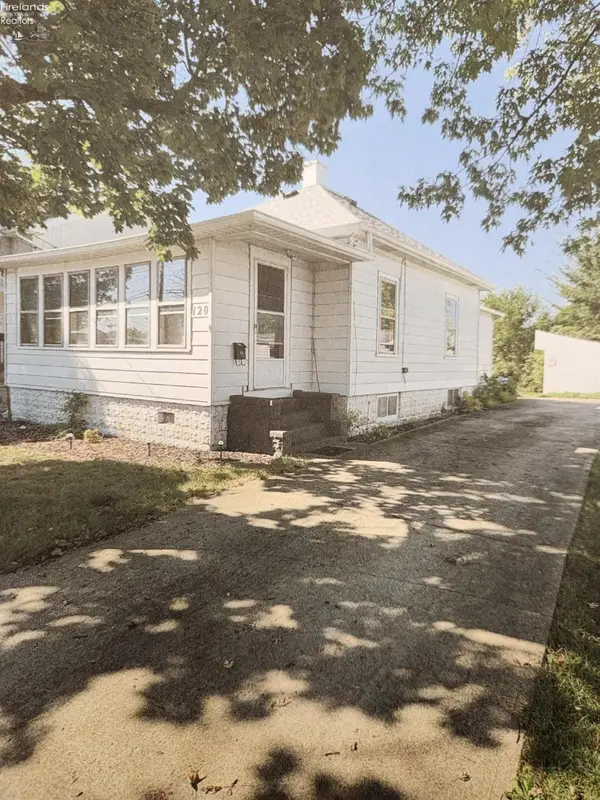 $159,000Active1 beds 1 baths698 sq. ft.
$159,000Active1 beds 1 baths698 sq. ft.120 Maple St, Port Clinton, OH 43452
MLS# 20253919Listed by: CENTURY 21 BOLTE REAL ESTATE - CATAWBA - New
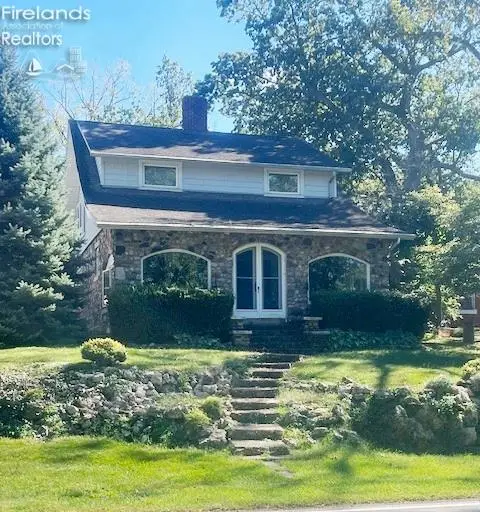 $549,000Active3 beds 3 baths2,226 sq. ft.
$549,000Active3 beds 3 baths2,226 sq. ft.3571 E Eagle Beach Circle, Port Clinton, OH 43452
MLS# 20253942Listed by: CENTURY 21 BOLTE REAL ESTATE - CATAWBA - Open Sat, 11am to 1pmNew
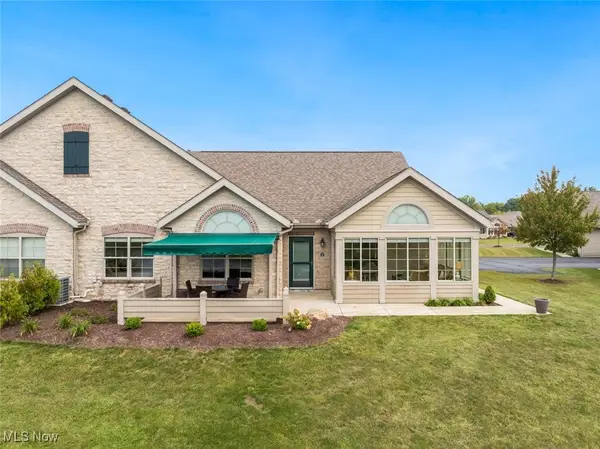 $589,900Active2 beds 2 baths1,861 sq. ft.
$589,900Active2 beds 2 baths1,861 sq. ft.2769 N Canterbury Circle #B, Port Clinton, OH 43452
MLS# 5159819Listed by: KELLER WILLIAMS CITYWIDE - New
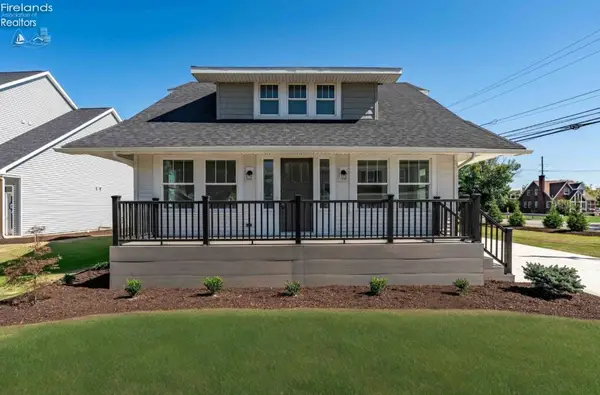 $649,000Active4 beds 3 baths2,800 sq. ft.
$649,000Active4 beds 3 baths2,800 sq. ft.19 N Beach Street, Port Clinton, OH 43452
MLS# 20253913Listed by: KELLER WILLIAMS CITYWIDE-PC - New
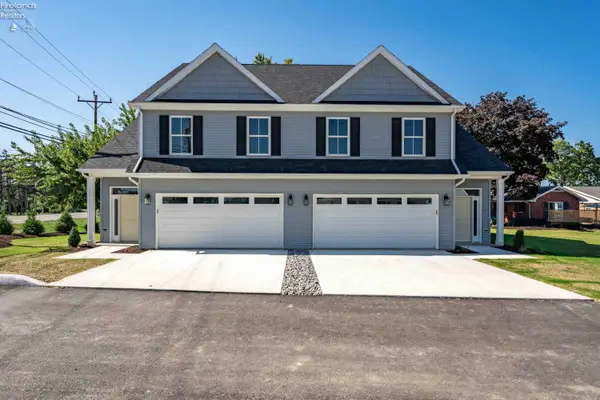 $499,000Active3 beds 3 baths2,218 sq. ft.
$499,000Active3 beds 3 baths2,218 sq. ft.18 N Beach Street, Port Clinton, OH 43452
MLS# 20253910Listed by: KELLER WILLIAMS CITYWIDE-PC - New
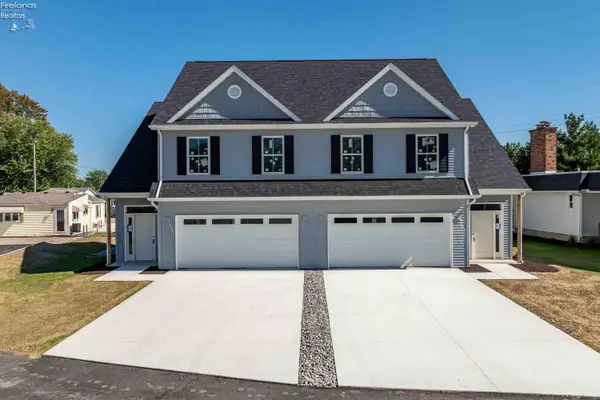 $499,000Active3 beds 3 baths2,218 sq. ft.
$499,000Active3 beds 3 baths2,218 sq. ft.29 N Beach Street, Port Clinton, OH 43452
MLS# 20253911Listed by: KELLER WILLIAMS CITYWIDE-PC - New
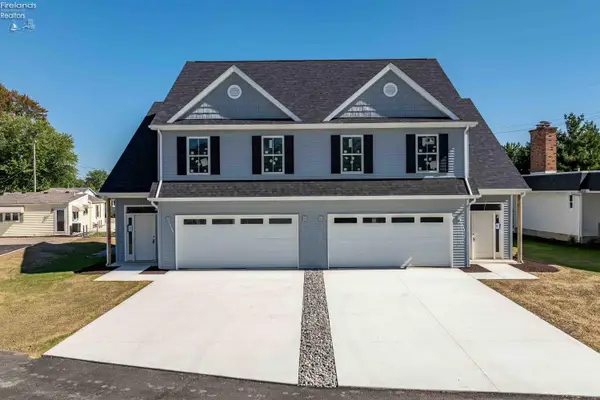 $499,000Active3 beds 3 baths2,218 sq. ft.
$499,000Active3 beds 3 baths2,218 sq. ft.35 N Beach Street, Port Clinton, OH 43452
MLS# 20253912Listed by: KELLER WILLIAMS CITYWIDE-PC - New
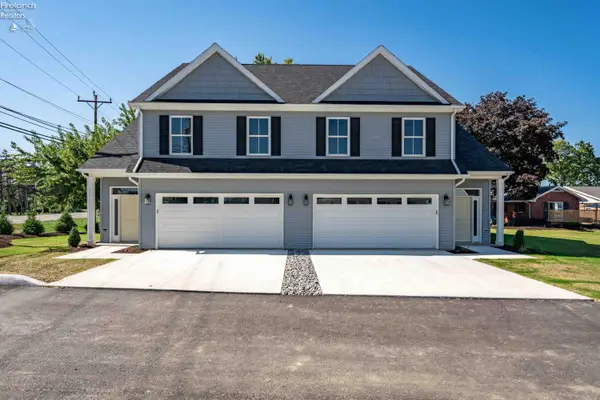 $499,000Active3 beds 3 baths2,218 sq. ft.
$499,000Active3 beds 3 baths2,218 sq. ft.12 N Beach Street, Port Clinton, OH 43452
MLS# 20253909Listed by: KELLER WILLIAMS CITYWIDE-PC - New
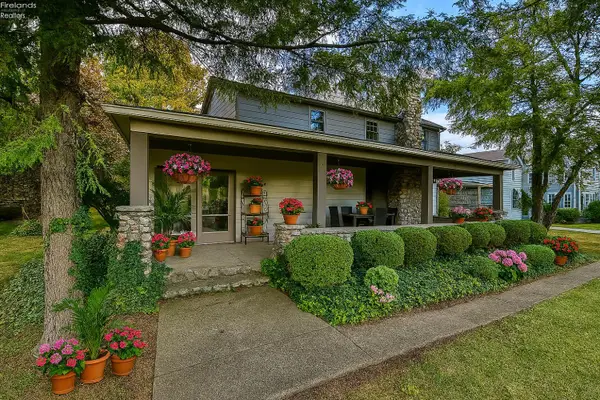 $379,000Active3 beds 2 baths1,284 sq. ft.
$379,000Active3 beds 2 baths1,284 sq. ft.4204 NW Catawba Road, Port Clinton, OH 43452
MLS# 20253876Listed by: HOWARD HANNA - PORT CLINTON
