2822 N Noreaster Cove Drive, Port Clinton, OH 43452
Local realty services provided by:ERA Geyer Noakes Realty Group
2822 N Noreaster Cove Drive,Port Clinton, OH 43452
$1,499,900
- 4 Beds
- 4 Baths
- 2,660 sq. ft.
- Condominium
- Active
Listed by: kyle m recker
Office: howard hanna - port clinton
MLS#:20260094
Source:OH_FMLS
Price summary
- Price:$1,499,900
- Price per sq. ft.:$563.87
About this home
Stunning waterfront end-unit townhome in West Harbor on Catawba Island with TWO private dock slips (50' + 30') plus a jet ski dock, all located in an association-owned, professionally maintained harbor with water and shore power. Enjoy spectacular sunset views and quick access to open Lake Erieapproximately 15 minutes by boat to Put-in-Bay and Kelleys Island. This beautifully updated 3-level townhome features open-concept living with incredible water views, luxury vinyl plank flooring (2023), and a spacious great room with fireplace flowing into a gourmet kitchen with wet bar and new beverage refrigerator. Two patio doors open to an oversized waterfront patio with awning just steps from the docks.The second floor offers two bedrooms and a full bath, including a primary suite with private balcony, two walk-in closets, ensuite bath, and stunning harbor views. The third floor includes a large bonus room with kitchenette, full bath, and multiple sleeping areasideal for guests. Attached 2-car garage, ample storage, and numerous updates since 2023. Close to CIC Club, Gem Beach, and island destinations. Optional furnishings available.
Contact an agent
Home facts
- Year built:2009
- Listing ID #:20260094
- Added:203 day(s) ago
- Updated:January 17, 2026 at 11:36 AM
Rooms and interior
- Bedrooms:4
- Total bathrooms:4
- Full bathrooms:3
- Half bathrooms:1
- Living area:2,660 sq. ft.
Heating and cooling
- Cooling:Central Air
- Heating:Forced Air, Gas
Structure and exterior
- Roof:Asphalt
- Year built:2009
- Building area:2,660 sq. ft.
Utilities
- Water:Public
- Sewer:Public Sewer
Finances and disclosures
- Price:$1,499,900
- Price per sq. ft.:$563.87
- Tax amount:$12,254 (2025)
New listings near 2822 N Noreaster Cove Drive
- New
 $340,000Active2 beds 2 baths980 sq. ft.
$340,000Active2 beds 2 baths980 sq. ft.1807 E Perry Street #69, Port Clinton, OH 43452
MLS# 20260183Listed by: CENTURY 21 BOLTE REAL ESTATE - CATAWBA - New
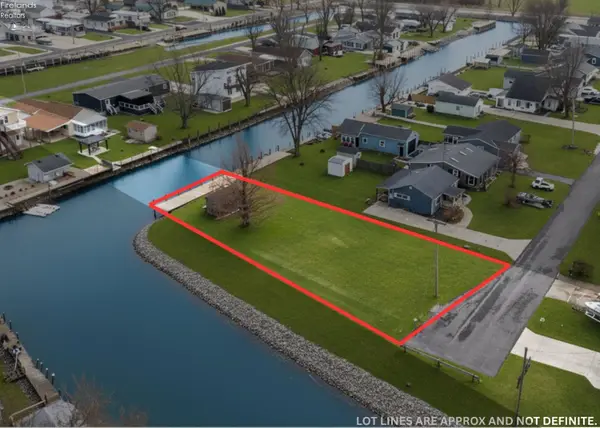 $150,000Active0.17 Acres
$150,000Active0.17 Acres0 S Fostoria, Port Clinton, OH 43452
MLS# 20260188Listed by: KEY REALTY - New
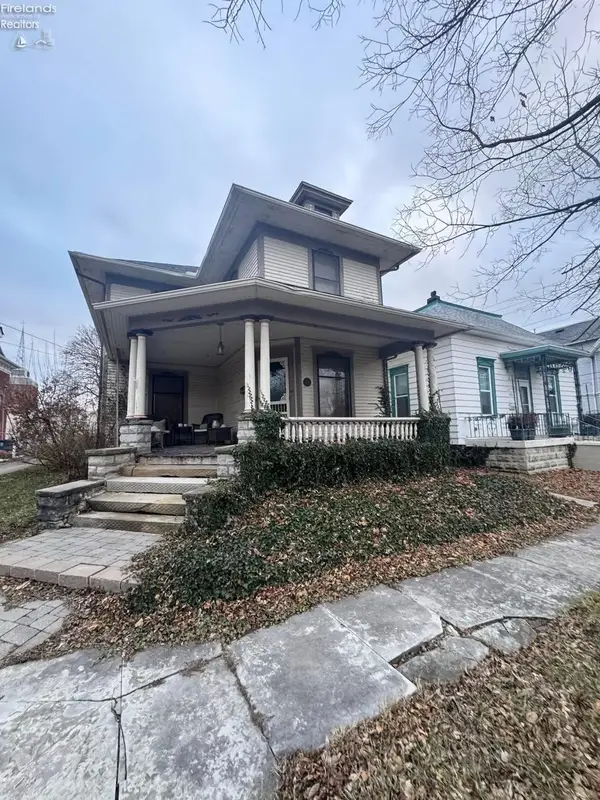 $219,900Active3 beds 2 baths1,974 sq. ft.
$219,900Active3 beds 2 baths1,974 sq. ft.122 Washington Street, Port Clinton, OH 43452
MLS# 20260133Listed by: HOWARD HANNA - PORT CLINTON - Coming Soon
 $359,000Coming Soon-- beds -- baths
$359,000Coming Soon-- beds -- baths620 Jefferson Street, Port Clinton, OH 43452
MLS# 20260102Listed by: CENTURY 21 BOLTE REAL ESTATE - CATAWBA - Open Sat, 2 to 4pmNew
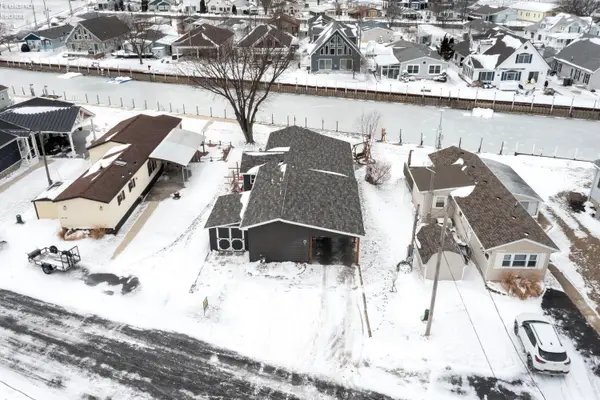 $429,900Active2 beds 2 baths1,090 sq. ft.
$429,900Active2 beds 2 baths1,090 sq. ft.1560 N Starboard Avenue, Port Clinton, OH 43452
MLS# 20260168Listed by: HOWARD HANNA - PORT CLINTON - New
 $1,280,000Active4 beds 4 baths4,712 sq. ft.
$1,280,000Active4 beds 4 baths4,712 sq. ft.4712 E Marsh View Drive, Port Clinton, OH 43452
MLS# 5181194Listed by: KELLER WILLIAMS CITYWIDE - New
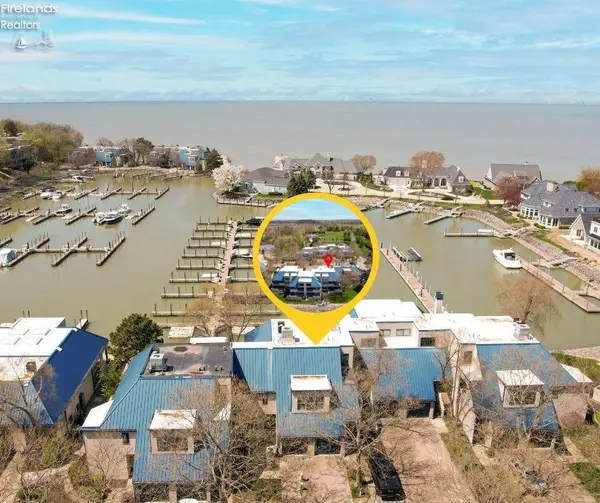 $645,900Active2 beds 2 baths1,973 sq. ft.
$645,900Active2 beds 2 baths1,973 sq. ft.4446 E Marin Harbor, Port Clinton, OH 43452
MLS# 20260164Listed by: HOWARD HANNA - CATAWBA - Open Sun, 11:30am to 1pmNew
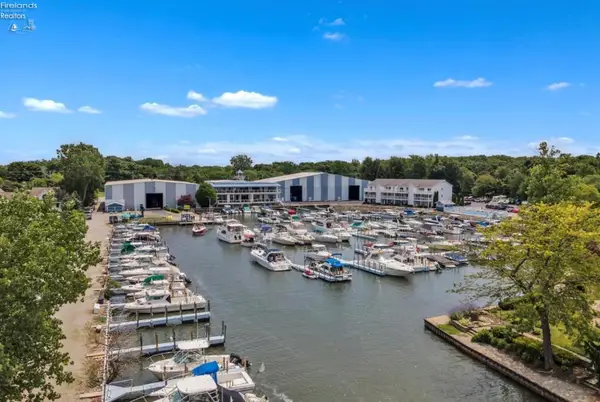 $379,900Active2 beds 2 baths1,216 sq. ft.
$379,900Active2 beds 2 baths1,216 sq. ft.1526 NW Catawba Road, Port Clinton, OH 43452
MLS# 20260123Listed by: HOWARD HANNA - PORT CLINTON - New
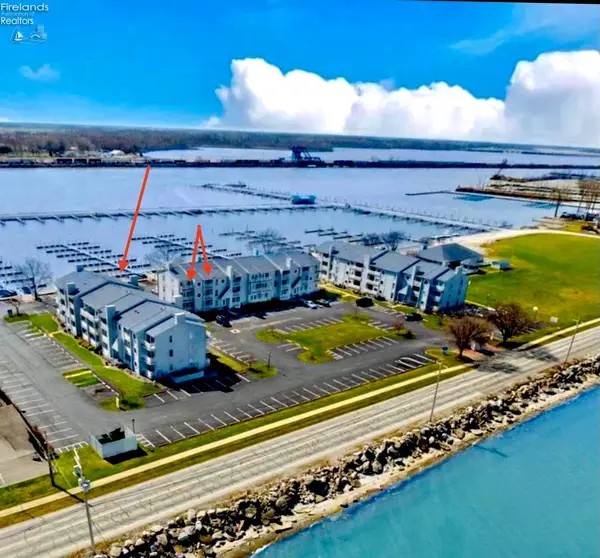 $265,000Active1 beds 1 baths690 sq. ft.
$265,000Active1 beds 1 baths690 sq. ft.274 Clinton Reef Drive #274, Port Clinton, OH 43452
MLS# 20260098Listed by: HOWARD HANNA - PORT CLINTON - New
 $234,900Active3 beds 2 baths1,216 sq. ft.
$234,900Active3 beds 2 baths1,216 sq. ft.5588 E Farrow Avenue, Port Clinton, OH 43452
MLS# 20260088Listed by: HOWARD HANNA - PORT CLINTON
