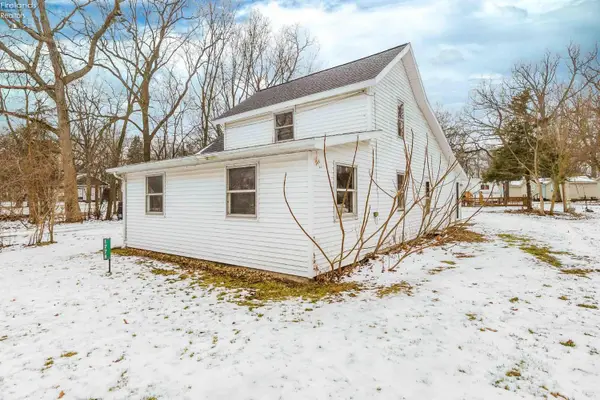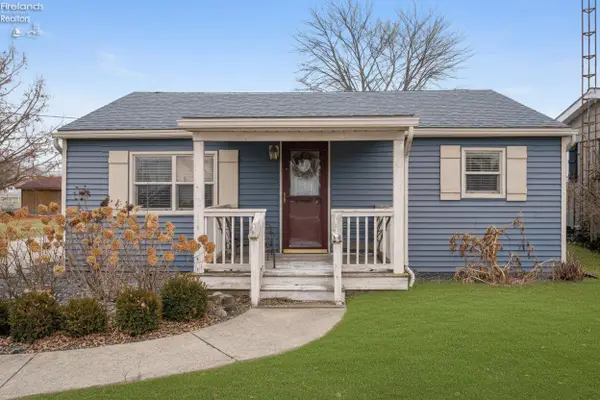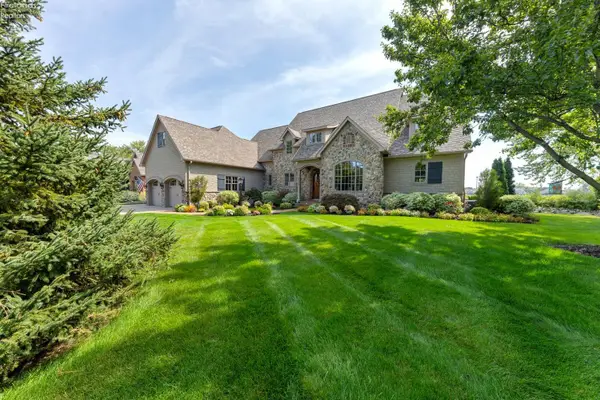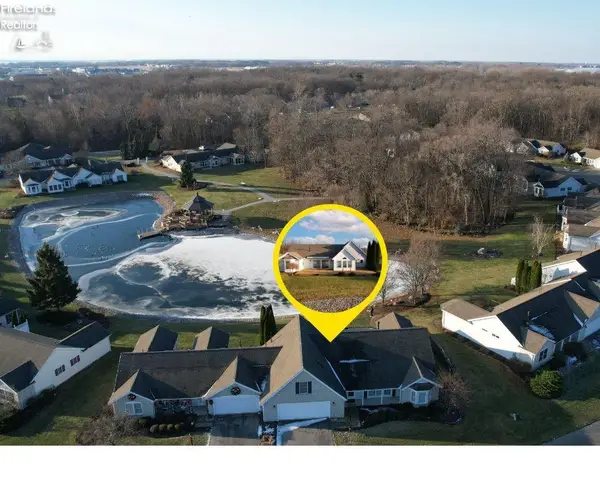2950 N Bluff Ridge Drive, Port Clinton, OH 43452
Local realty services provided by:ERA Real Solutions Realty
2950 N Bluff Ridge Drive,Port Clinton, OH 43452
$1,495,000
- 3 Beds
- 4 Baths
- - sq. ft.
- Single family
- Sold
Listed by: brandon r marquard
Office: m. c. real estate
MLS#:5163568
Source:OH_NORMLS
Sorry, we are unable to map this address
Price summary
- Price:$1,495,000
- Monthly HOA dues:$83.33
About this home
A masterpiece of rustic elegance in The Bluffs situated on a wooded overlook with views of Catawba Island Club and Marina. Impeccably crafted with rough-sawn white cedar logs, flat-cut on one side to blend natural charm with modern convenience. Solid cedar tongue and groove interior log walls/ceilings/trim throughout. Custom three-story staircase with natural log newel posts and railings. The kitchen boasts hickory cabinets, granite countertops, Mannington tile floors, and stainless apps including a large commercial range. A thoughtful wet bar separates the kitchen and dining room while maintaining an open layout. Warm family room with a magnificent stone fireplace. Central two-story great room with 20' beamed ceiling, spectacular window wall, & gas fireplace. Secluded first floor master suite is a true retreat with a separate den/office and private bath with jetted tub, tile shower, and two vanities. Upstairs bedrooms both have private baths, vaulted ceilings, and built-in day beds. Back hallway with huge walk-in pantry, closets, cabinets, and laundry room. Walk-out lower level is partially finished with a craft room and large rec room, plus an unfinished storage and mechanical area. Three-car heated garage has two man-doors and a stairway to a 30x14 nicely finished workshop above. Over 1,000 sq ft of expansive deck space with beautifully crafted log railings and glass balusters. Five sets of doors from the house to the back deck, all with retractable screens perfect for entertaining. Unique zoned heating system combines hidden radiant hot water heat and forced air for optimal comfort and convenience. Newer wall boilers heat the home and hot water for efficiency. Adjacent to Catawba Island Club (membership optional), with an Arthur Hills designed golf course, pools, clubhouses, tennis, marinas, gourmet dining and entertainment.
Contact an agent
Home facts
- Year built:1998
- Listing ID #:5163568
- Added:90 day(s) ago
- Updated:January 08, 2026 at 07:20 AM
Rooms and interior
- Bedrooms:3
- Total bathrooms:4
- Full bathrooms:3
- Half bathrooms:1
Heating and cooling
- Cooling:Central Air
- Heating:Forced Air, Gas, Hot Water, Steam
Structure and exterior
- Roof:Asphalt, Fiberglass
- Year built:1998
Utilities
- Water:Public
- Sewer:Public Sewer
Finances and disclosures
- Price:$1,495,000
- Tax amount:$8,800 (2024)
New listings near 2950 N Bluff Ridge Drive
- Open Thu, 4 to 5:30pmNew
 $299,000Active2 beds 1 baths1,509 sq. ft.
$299,000Active2 beds 1 baths1,509 sq. ft.1778 NW Catawba Road, Port Clinton, OH 43452
MLS# 20260042Listed by: HOWARD HANNA - PORT CLINTON - New
 $399,900Active3 beds 2 baths1,396 sq. ft.
$399,900Active3 beds 2 baths1,396 sq. ft.3472 N Karwood Drive, Port Clinton, OH 43452
MLS# 5179554Listed by: WEICHERT REALTORS - MORGAN REALTY GROUP - New
 $499,900Active3 beds 2 baths
$499,900Active3 beds 2 baths2029 Catawba Road, Port Clinton, OH 43452
MLS# 5179577Listed by: WEICHERT REALTORS - MORGAN REALTY GROUP - New
 $399,900Active4 beds 2 baths1,600 sq. ft.
$399,900Active4 beds 2 baths1,600 sq. ft.3298 N Valley Drive, Port Clinton, OH 43452
MLS# 5179598Listed by: WEICHERT REALTORS - MORGAN REALTY GROUP - Coming Soon
 $325,000Coming Soon2 beds 1 baths
$325,000Coming Soon2 beds 1 baths605 S Fostoria Road, Port Clinton, OH 43452
MLS# 20260008Listed by: KEY REALTY - Coming Soon
 $1,280,000Coming Soon4 beds 4 baths
$1,280,000Coming Soon4 beds 4 baths4712 Marsh View Drive, Port Clinton, OH 43452
MLS# 20254842Listed by: KELLER WILLIAMS CITYWIDE - New
 $599,450Active3 beds 3 baths2,446 sq. ft.
$599,450Active3 beds 3 baths2,446 sq. ft.709 N Vineyard Circle, Port Clinton, OH 43452
MLS# 20254797Listed by: HOWARD HANNA - CATAWBA - New
 $148,900Active2 beds 1 baths714 sq. ft.
$148,900Active2 beds 1 baths714 sq. ft.840 S Madison Street, Port Clinton, OH 43452
MLS# 20254653Listed by: HOWARD HANNA - PORT CLINTON - Coming SoonOpen Sun, 12 to 2pm
 $979,990Coming Soon5 beds 5 baths
$979,990Coming Soon5 beds 5 baths5049 E Blue Teal Drive, Port Clinton, OH 43452
MLS# 20254815Listed by: HOWARD HANNA - PORT CLINTON  $459,000Active3 beds 3 baths1,928 sq. ft.
$459,000Active3 beds 3 baths1,928 sq. ft.230 N Crest Drive, Port Clinton, OH 43452
MLS# 20254786Listed by: HOWARD HANNA - CATAWBA
