2970 N Swift Drive, Port Clinton, OH 43452
Local realty services provided by:ERA Geyer Noakes Realty Group
2970 N Swift Drive,Port Clinton, OH 43452
$830,000
- 3 Beds
- 3 Baths
- 2,532 sq. ft.
- Single family
- Active
Listed by: dawn m taylor, james h knight
Office: keller williams citywide-pc
MLS#:20253187
Source:OH_FMLS
Price summary
- Price:$830,000
- Price per sq. ft.:$327.8
About this home
Harbor Estates Dream Home with Deeded Dock!Live the lake lifestyle you've always imagined! This stunning home in Harbor Estates comes with a private deeded dock, giving you effortless access to the water for spontaneous boating adventures.Inside, you'll love the open floor plan, where the expansive living room flows seamlessly into the kitchen perfect for both everyday living and entertaining. The home also features brand-new appliances and plush carpet for a fresh, move-in-ready feel.The first-floor primary suite is a true retreat, complete with a spa-like bath and a generous walk-in closet. A versatile bonus room offers space for guests, a cozy den, or even the ultimate game room.Step outside to your own private oasis with a spacious wood deck, privacy fencing, and mature shade trees that provide comfort and charm. The heated garage adds year-round convenience, with a concrete-floored crawlspace for organized storage.Don't miss this rare opportunity to blend luxury, comfort, and lakeside living in one incredible property!
Contact an agent
Home facts
- Year built:2000
- Listing ID #:20253187
- Added:124 day(s) ago
- Updated:December 17, 2025 at 08:24 PM
Rooms and interior
- Bedrooms:3
- Total bathrooms:3
- Full bathrooms:2
- Half bathrooms:1
- Living area:2,532 sq. ft.
Heating and cooling
- Cooling:Central Air
- Heating:Forced Air, Gas
Structure and exterior
- Roof:Asphalt
- Year built:2000
- Building area:2,532 sq. ft.
- Lot area:0.17 Acres
Utilities
- Water:Public
- Sewer:Public Sewer
Finances and disclosures
- Price:$830,000
- Price per sq. ft.:$327.8
- Tax amount:$4,676 (2024)
New listings near 2970 N Swift Drive
- New
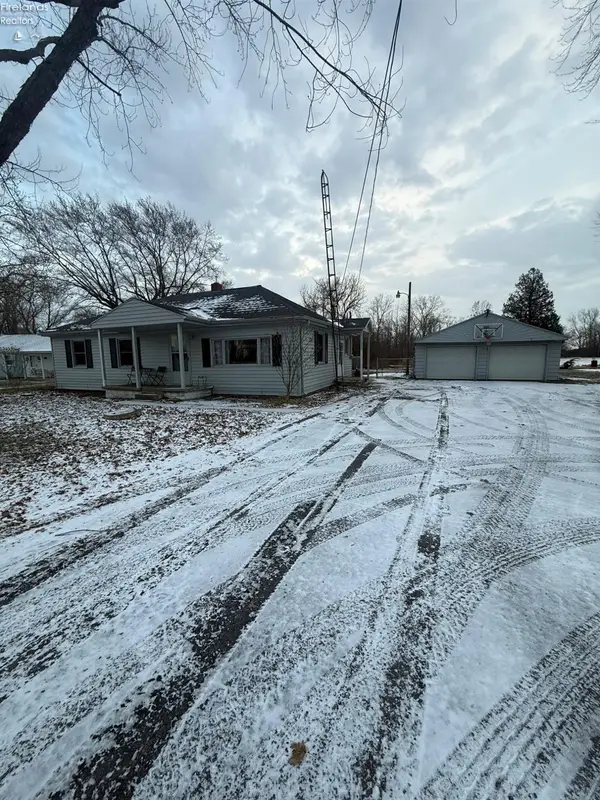 $185,000Active3 beds 1 baths1,176 sq. ft.
$185,000Active3 beds 1 baths1,176 sq. ft.5050 West Fremont, Port Clinton, OH 43452
MLS# 20254760Listed by: HOWARD HANNA- OAK HARBOR - New
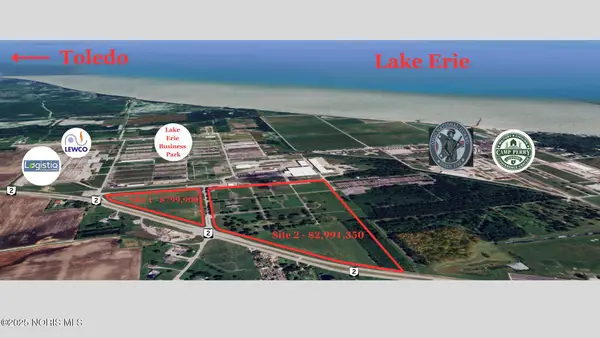 $2,991,350Active59.83 Acres
$2,991,350Active59.83 Acres5225-b W Lakeshore Drive, Port Clinton, OH 43452
MLS# 10002337Listed by: HOTY ENTERPRISES, INC. - New
 $240,000Active3 beds 2 baths1,792 sq. ft.
$240,000Active3 beds 2 baths1,792 sq. ft.118 E 5th Street, Port Clinton, OH 43452
MLS# 20254756Listed by: HOWARD HANNA - PORT CLINTON - New
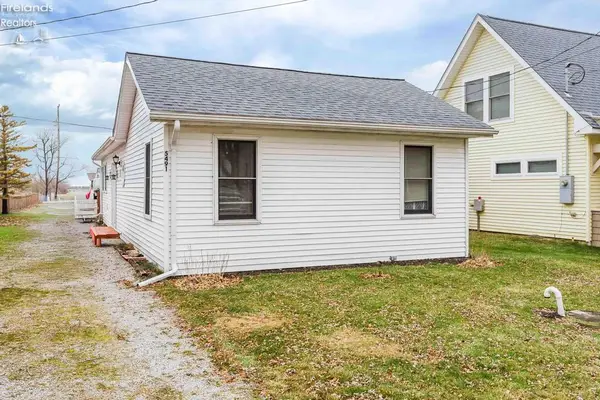 $215,000Active2 beds 1 baths960 sq. ft.
$215,000Active2 beds 1 baths960 sq. ft.5491 E Center Lane, Port Clinton, OH 43452
MLS# 20254749Listed by: HOWARD HANNA - PORT CLINTON - New
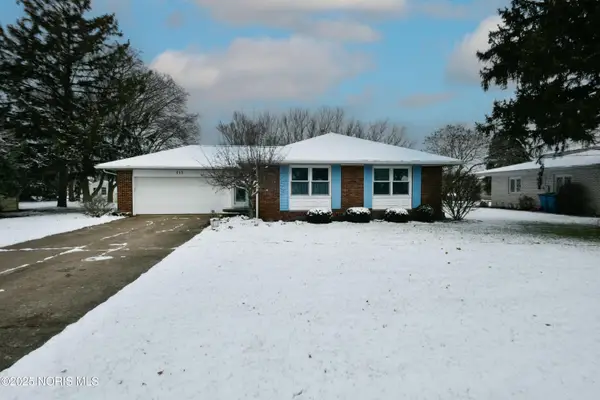 $279,900Active3 beds 2 baths1,243 sq. ft.
$279,900Active3 beds 2 baths1,243 sq. ft.111 E 10th Street, Port Clinton, OH 43452
MLS# 10002174Listed by: WEICHERT-MORGAN REALTY GRP 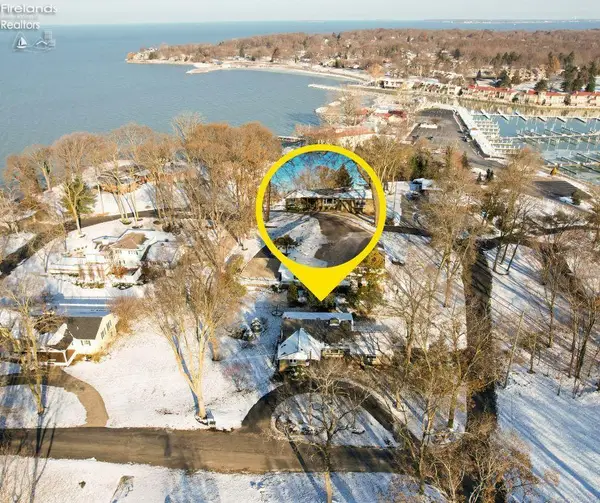 $699,000Pending3 beds 2 baths2,604 sq. ft.
$699,000Pending3 beds 2 baths2,604 sq. ft.4155 E Sunset Drive, Port Clinton, OH 43452
MLS# 20254699Listed by: HOWARD HANNA - CATAWBA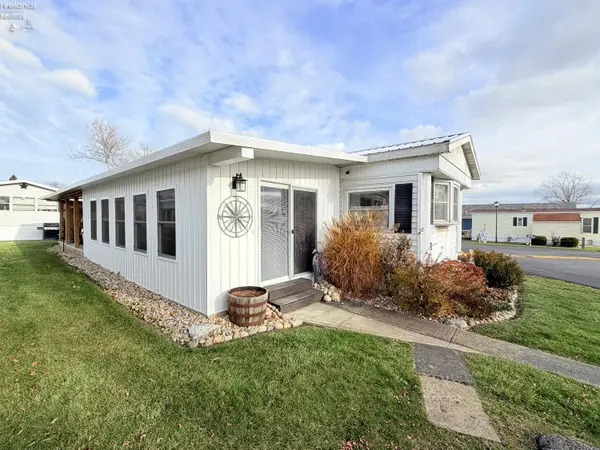 $295,000Active2 beds 2 baths1,202 sq. ft.
$295,000Active2 beds 2 baths1,202 sq. ft.1859 NE Catawba Road #125, Port Clinton, OH 43452
MLS# 20254684Listed by: KELLER WILLIAMS GREATER CLEVELAND NORTHEAST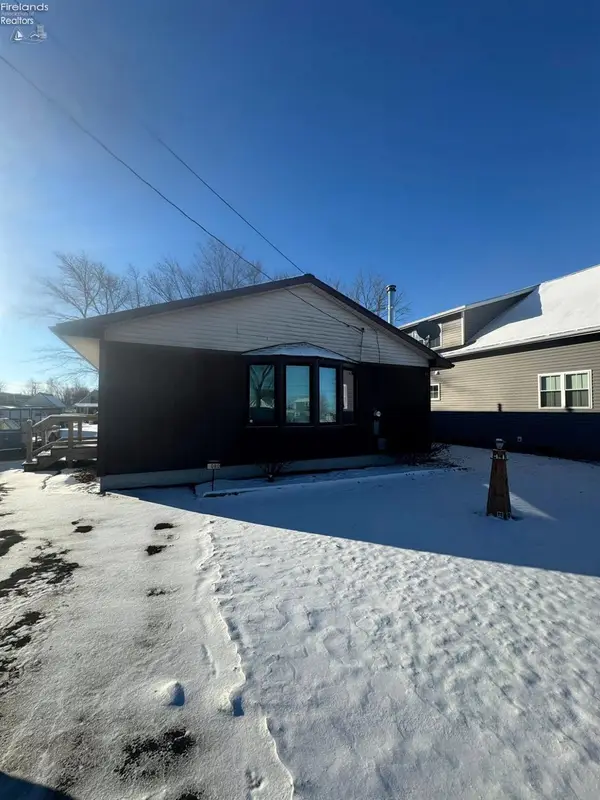 $239,900Active2 beds 1 baths1,176 sq. ft.
$239,900Active2 beds 1 baths1,176 sq. ft.3080 W Elmore Road, Port Clinton, OH 43452
MLS# 20254680Listed by: HOWARD HANNA - PORT CLINTON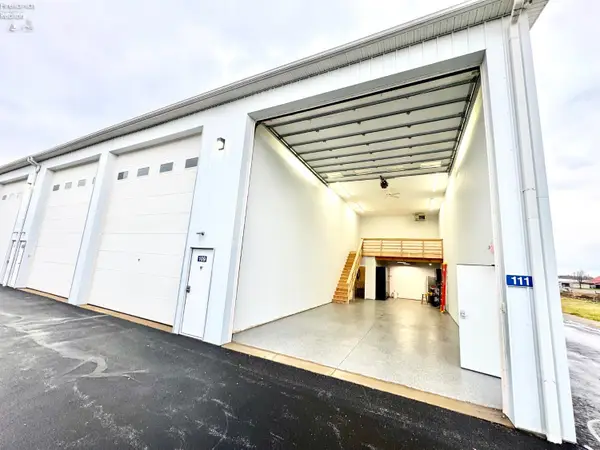 $145,000Active-- beds -- baths1,155 sq. ft.
$145,000Active-- beds -- baths1,155 sq. ft.780 SE Catawba #11, Port Clinton, OH 43452
MLS# 20254649Listed by: HOWARD HANNA - PORT CLINTON $535,000Active3 beds 2 baths1,207 sq. ft.
$535,000Active3 beds 2 baths1,207 sq. ft.545 W Lakeshore Drive #10, Port Clinton, OH 43452
MLS# 20254632Listed by: KEY REALTY
