4155 E Laurel Ridge Drive, Port Clinton, OH 43452
Local realty services provided by:ERA Geyer Noakes Realty Group
4155 E Laurel Ridge Drive,Port Clinton, OH 43452
$649,900
- 3 Beds
- 3 Baths
- 3,170 sq. ft.
- Single family
- Active
Listed by: amy l rizer
Office: century 21 bolte real estate - catawba
MLS#:20252030
Source:OH_FMLS
Price summary
- Price:$649,900
- Price per sq. ft.:$205.02
About this home
Welcome to 4155 E Laurel Ridge Dr nestled in the sought-after Woodlands community on Catawba Island. This home comes PRE INSPECTED, giving buyers the confidence of knowing its condition has already been professionally evaluated! Beautifully maintained partially brick home with newer carpet , upgraded dual zone HVAC, instant hot water and upgraded plumbing with over 3100 sq feet of thoughtfully designed living space with 3 spacious bedrooms and a dedicated first floor office with french doors and a closet - perfect for a 4th bedroom or flexible guest space. Enjoy the chef style kitchen with ample cabinetry, and reverse osmosis filtration + pantry space and perfect center island for entertaining, The eat in kitchen and family room opens to a serene backyard oasis featuring a multi-level tree deck, private hot tub, tranquil water feature and charming storybook shed for extra storage. Retreat to the oversized master suite complete with a jacuzzi tub, sun setter awning and walk in closets. The 3 car heated garage provides plenty of space for 3 vehicles and lake toys, while the large crawl space offers potential for future finished living area or tons of extra storage. Well run sprinkler systems and more! All this is located minutes for Lake Erie, golf course and marinas. Call today!
Contact an agent
Home facts
- Year built:1998
- Listing ID #:20252030
- Added:219 day(s) ago
- Updated:January 01, 2026 at 05:03 PM
Rooms and interior
- Bedrooms:3
- Total bathrooms:3
- Full bathrooms:2
- Half bathrooms:1
- Living area:3,170 sq. ft.
Heating and cooling
- Cooling:Central Air
- Heating:Forced Air, Gas
Structure and exterior
- Roof:Asphalt
- Year built:1998
- Building area:3,170 sq. ft.
- Lot area:0.46 Acres
Utilities
- Water:Public
- Sewer:Public Sewer
Finances and disclosures
- Price:$649,900
- Price per sq. ft.:$205.02
- Tax amount:$2,170 (2024)
New listings near 4155 E Laurel Ridge Drive
- Open Thu, 4 to 5:30pmNew
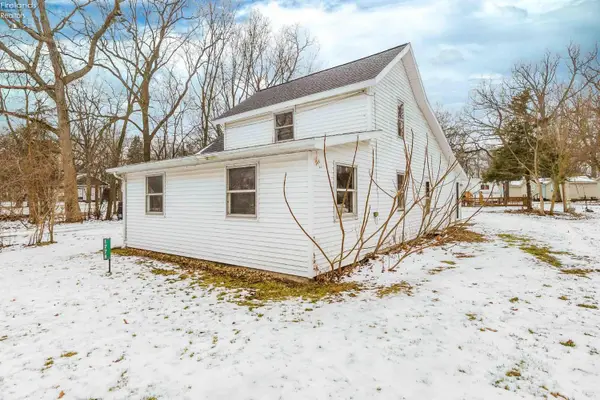 $299,000Active2 beds 1 baths1,509 sq. ft.
$299,000Active2 beds 1 baths1,509 sq. ft.1778 NW Catawba Road, Port Clinton, OH 43452
MLS# 20260042Listed by: HOWARD HANNA - PORT CLINTON - New
 $399,900Active3 beds 2 baths1,396 sq. ft.
$399,900Active3 beds 2 baths1,396 sq. ft.3472 N Karwood Drive, Port Clinton, OH 43452
MLS# 5179554Listed by: WEICHERT REALTORS - MORGAN REALTY GROUP - New
 $499,900Active3 beds 2 baths
$499,900Active3 beds 2 baths2029 Catawba Road, Port Clinton, OH 43452
MLS# 5179577Listed by: WEICHERT REALTORS - MORGAN REALTY GROUP - New
 $399,900Active4 beds 2 baths1,600 sq. ft.
$399,900Active4 beds 2 baths1,600 sq. ft.3298 N Valley Drive, Port Clinton, OH 43452
MLS# 5179598Listed by: WEICHERT REALTORS - MORGAN REALTY GROUP - Coming Soon
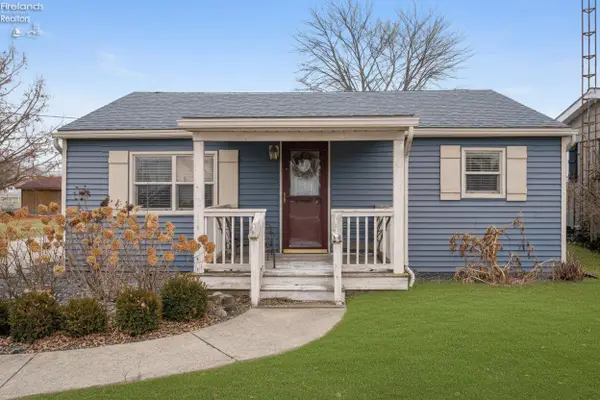 $325,000Coming Soon2 beds 1 baths
$325,000Coming Soon2 beds 1 baths605 S Fostoria Road, Port Clinton, OH 43452
MLS# 20260008Listed by: KEY REALTY - Coming Soon
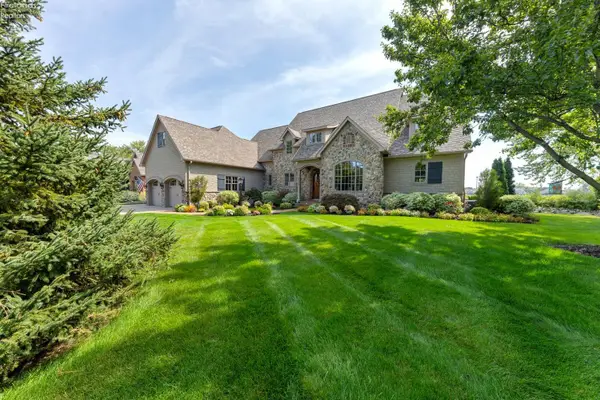 $1,280,000Coming Soon4 beds 4 baths
$1,280,000Coming Soon4 beds 4 baths4712 Marsh View Drive, Port Clinton, OH 43452
MLS# 20254842Listed by: KELLER WILLIAMS CITYWIDE - Open Sun, 12 to 2pmNew
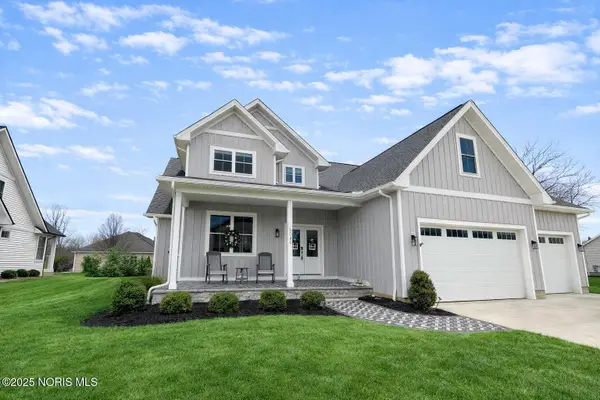 $979,990Active5 beds 5 baths4,595 sq. ft.
$979,990Active5 beds 5 baths4,595 sq. ft.5049 E Blue Teal Drive, Port Clinton, OH 43452
MLS# 10002653Listed by: HOWARD HANNA - New
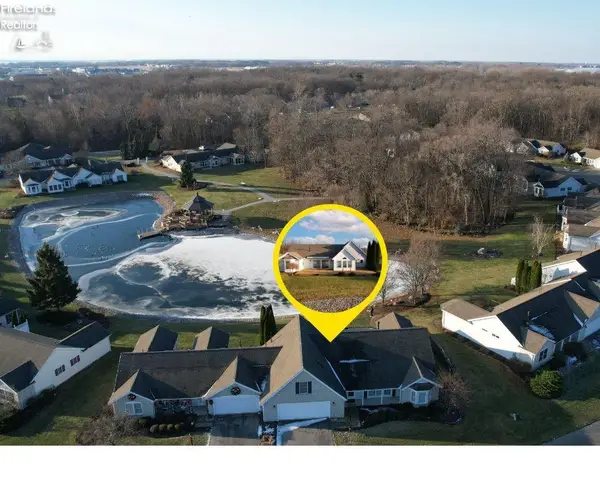 $599,450Active3 beds 3 baths2,446 sq. ft.
$599,450Active3 beds 3 baths2,446 sq. ft.709 N Vineyard Circle, Port Clinton, OH 43452
MLS# 20254797Listed by: HOWARD HANNA - CATAWBA - New
 $148,900Active2 beds 1 baths714 sq. ft.
$148,900Active2 beds 1 baths714 sq. ft.840 S Madison Street, Port Clinton, OH 43452
MLS# 20254653Listed by: HOWARD HANNA - PORT CLINTON - New
 $459,000Active3 beds 3 baths1,928 sq. ft.
$459,000Active3 beds 3 baths1,928 sq. ft.230 N Crest Drive, Port Clinton, OH 43452
MLS# 20254786Listed by: HOWARD HANNA - CATAWBA
