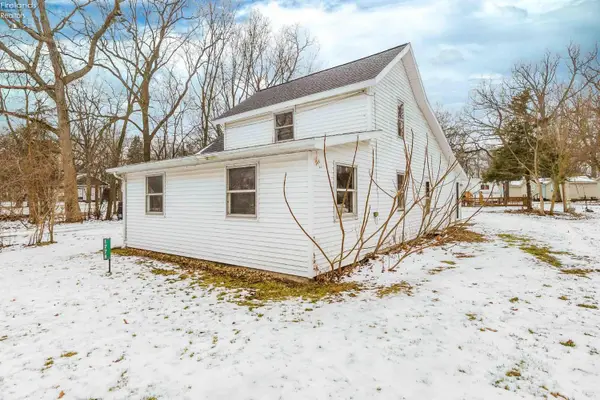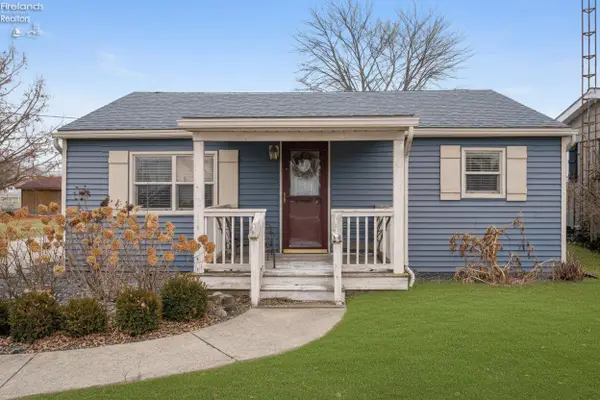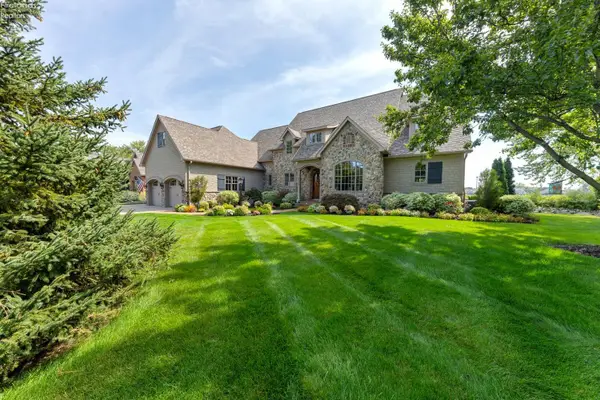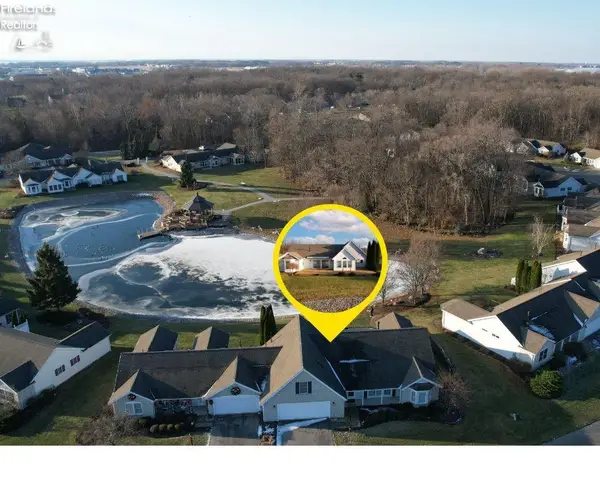4434 E Harbors Edge Drive, Port Clinton, OH 43452
Local realty services provided by:ERA Geyer Noakes Realty Group
4434 E Harbors Edge Drive,Port Clinton, OH 43452
$525,000
- 2 Beds
- 2 Baths
- - sq. ft.
- Condominium
- Sold
Listed by: brent m glass
Office: howard hanna - catawba
MLS#:20253785
Source:OH_FMLS
Sorry, we are unable to map this address
Price summary
- Price:$525,000
About this home
A private elevator takes you into this beautiful Harbor's Edge 2 Bedroom, 2 Bath, 1614 Sq Ft condo with a phenomenal view of Catawba Island Club's pristine Arthur Hills golf course located on the 18th hole. This open concept second-floor condo has a spacious living room with newly installed carpet. A substantial owner's suite connected to a his and hers closet, spa tub, private shower, double sink with a sky light. The second bedroom has a built-in murphy bed with a connected bathroom. Ample amount of space and storage in the kitchen that includes a second skylight. A generous walk in laundry room includes a built-in ironing board. There is a 2-car garage that includes a secondary golf cart entrance. Many amenities with an optional membership to Catawba Island Club that includes dining, a marina, golf course, tennis courts, pickleball, swimming pools, and a fitness center. New air conditioning unit just installed. Relax on your screened in deck and enjoy maintenance free living on Catawba Island. Set up your private showing today!
Contact an agent
Home facts
- Year built:2004
- Listing ID #:20253785
- Added:106 day(s) ago
- Updated:January 07, 2026 at 08:53 PM
Rooms and interior
- Bedrooms:2
- Total bathrooms:2
- Full bathrooms:2
Heating and cooling
- Cooling:Central Air
- Heating:Forced Air, Gas
Structure and exterior
- Roof:Asphalt
- Year built:2004
Utilities
- Water:Public
- Sewer:Public Sewer
Finances and disclosures
- Price:$525,000
- Tax amount:$4,779 (2024)
New listings near 4434 E Harbors Edge Drive
- Open Thu, 4 to 5:30pmNew
 $299,000Active2 beds 1 baths1,509 sq. ft.
$299,000Active2 beds 1 baths1,509 sq. ft.1778 NW Catawba Road, Port Clinton, OH 43452
MLS# 20260042Listed by: HOWARD HANNA - PORT CLINTON - New
 $399,900Active3 beds 2 baths1,396 sq. ft.
$399,900Active3 beds 2 baths1,396 sq. ft.3472 N Karwood Drive, Port Clinton, OH 43452
MLS# 5179554Listed by: WEICHERT REALTORS - MORGAN REALTY GROUP - New
 $499,900Active3 beds 2 baths
$499,900Active3 beds 2 baths2029 Catawba Road, Port Clinton, OH 43452
MLS# 5179577Listed by: WEICHERT REALTORS - MORGAN REALTY GROUP - New
 $399,900Active4 beds 2 baths1,600 sq. ft.
$399,900Active4 beds 2 baths1,600 sq. ft.3298 N Valley Drive, Port Clinton, OH 43452
MLS# 5179598Listed by: WEICHERT REALTORS - MORGAN REALTY GROUP - Coming Soon
 $325,000Coming Soon2 beds 1 baths
$325,000Coming Soon2 beds 1 baths605 S Fostoria Road, Port Clinton, OH 43452
MLS# 20260008Listed by: KEY REALTY - Coming Soon
 $1,280,000Coming Soon4 beds 4 baths
$1,280,000Coming Soon4 beds 4 baths4712 Marsh View Drive, Port Clinton, OH 43452
MLS# 20254842Listed by: KELLER WILLIAMS CITYWIDE - New
 $599,450Active3 beds 3 baths2,446 sq. ft.
$599,450Active3 beds 3 baths2,446 sq. ft.709 N Vineyard Circle, Port Clinton, OH 43452
MLS# 20254797Listed by: HOWARD HANNA - CATAWBA - New
 $148,900Active2 beds 1 baths714 sq. ft.
$148,900Active2 beds 1 baths714 sq. ft.840 S Madison Street, Port Clinton, OH 43452
MLS# 20254653Listed by: HOWARD HANNA - PORT CLINTON - Coming SoonOpen Sun, 12 to 2pm
 $979,990Coming Soon5 beds 5 baths
$979,990Coming Soon5 beds 5 baths5049 E Blue Teal Drive, Port Clinton, OH 43452
MLS# 20254815Listed by: HOWARD HANNA - PORT CLINTON - New
 $459,000Active3 beds 3 baths1,928 sq. ft.
$459,000Active3 beds 3 baths1,928 sq. ft.230 N Crest Drive, Port Clinton, OH 43452
MLS# 20254786Listed by: HOWARD HANNA - CATAWBA
