521 E 2nd Street, Port Clinton, OH 43452
Local realty services provided by:ERA Geyer Noakes Realty Group
521 E 2nd Street,Port Clinton, OH 43452
$685,000
- 5 Beds
- 3 Baths
- 3,800 sq. ft.
- Single family
- Active
Listed by: mark t wise
Office: street sotheby's international
MLS#:20253004
Source:OH_FMLS
Price summary
- Price:$685,000
- Price per sq. ft.:$180.26
About this home
Queen Anne Victorian home constructed in 1904 located in Port Clinton, Ohio. Home features 4 bedrooms on the second floor and 1 large bedroom on the third floor with 2.5 bathrooms. This beautiful home has been renovated prior to coming on the market. First floor features brand new kitchen and appliances, a large dining room and living room with hardwood floors, and foyer with 3 original stained glass windows. Den has french doors and carpet. Second floor has new carpet throughout. Paint is white and gray with stainless appliances. Large family room on the back of house. (17x14). Front porch wraps the front of the home with huge amount of space to sit and watch neighbors walk by. Large patio in the back with potential expansion. Large two car detached garage serviced with a concrete driveway. Storage up above in the garage. Freshly painted exterior which is accented with limestone. Some of the items that have been upgraded are: new cabinets, appliances, paint, tile, light fixtures and plumbing. Windows all carry warranty. The home has a full basement with shower and work area. This home is 123 years old and very charming. This home is one block from Lake Erie (short distance to the beach). Also close proximity to downtown Port Clinton and the Entertainment District. Central air and furnaces have been updated. Don't miss out on this home and own a piece of history in Port Clinton.
Contact an agent
Home facts
- Year built:1904
- Listing ID #:20253004
- Added:134 day(s) ago
- Updated:December 17, 2025 at 08:24 PM
Rooms and interior
- Bedrooms:5
- Total bathrooms:3
- Full bathrooms:2
- Half bathrooms:1
- Living area:3,800 sq. ft.
Heating and cooling
- Cooling:Central Air
- Heating:Forced Air, Gas
Structure and exterior
- Roof:Asphalt
- Year built:1904
- Building area:3,800 sq. ft.
Utilities
- Water:Public
- Sewer:Public Sewer
Finances and disclosures
- Price:$685,000
- Price per sq. ft.:$180.26
- Tax amount:$4,210 (2023)
New listings near 521 E 2nd Street
- New
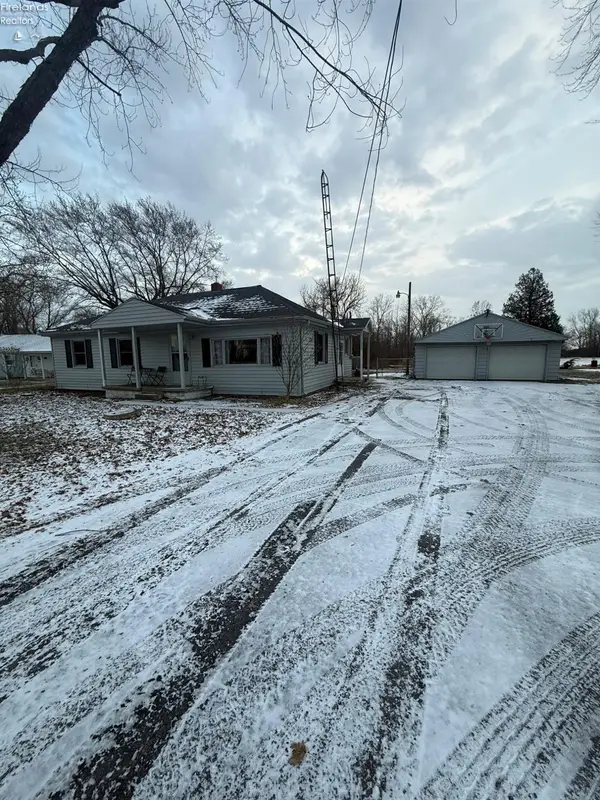 $185,000Active3 beds 1 baths1,176 sq. ft.
$185,000Active3 beds 1 baths1,176 sq. ft.5050 West Fremont, Port Clinton, OH 43452
MLS# 20254760Listed by: HOWARD HANNA- OAK HARBOR - New
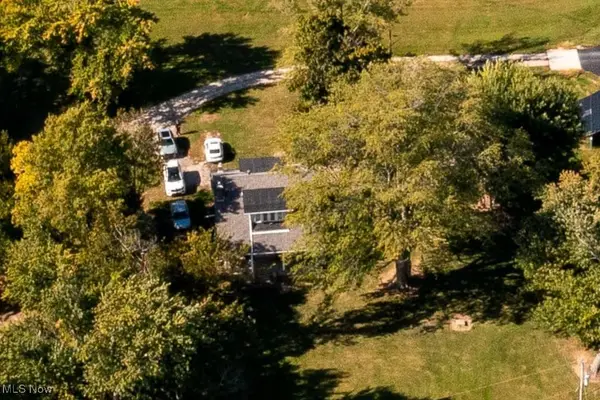 $1,800,000Active3 beds 2 baths1,500 sq. ft.
$1,800,000Active3 beds 2 baths1,500 sq. ft.5570 White Tail Run, Port Clinton, OH 43452
MLS# 5177302Listed by: TRUTH FIRST REALTY - New
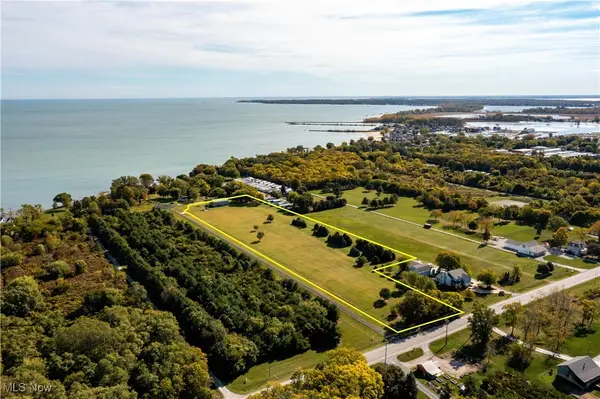 $2,200,000Active8.17 Acres
$2,200,000Active8.17 Acres3621 Catawba Road, Port Clinton, OH 43452
MLS# 5177262Listed by: TRUTH FIRST REALTY - New
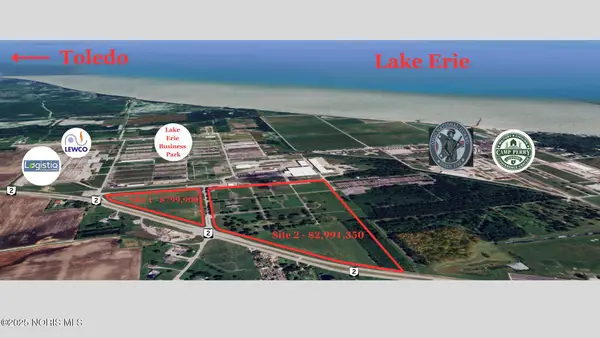 $2,991,350Active59.83 Acres
$2,991,350Active59.83 Acres5225-b W Lakeshore Drive, Port Clinton, OH 43452
MLS# 10002337Listed by: HOTY ENTERPRISES, INC. - New
 $240,000Active3 beds 2 baths1,792 sq. ft.
$240,000Active3 beds 2 baths1,792 sq. ft.118 E 5th Street, Port Clinton, OH 43452
MLS# 20254756Listed by: HOWARD HANNA - PORT CLINTON - New
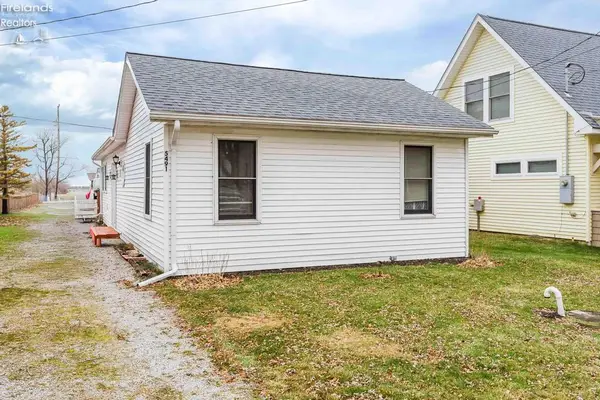 $215,000Active2 beds 1 baths960 sq. ft.
$215,000Active2 beds 1 baths960 sq. ft.5491 E Center Lane, Port Clinton, OH 43452
MLS# 20254749Listed by: HOWARD HANNA - PORT CLINTON - New
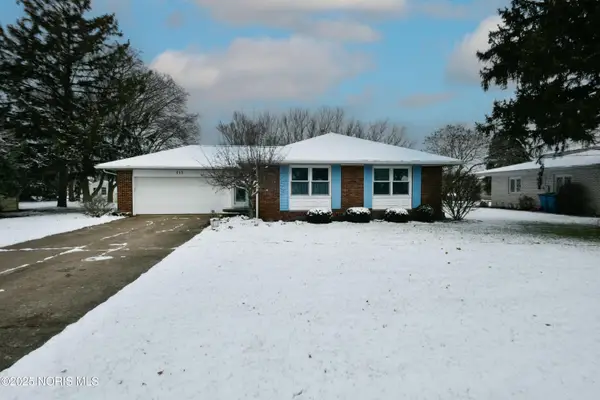 $279,900Active3 beds 2 baths1,243 sq. ft.
$279,900Active3 beds 2 baths1,243 sq. ft.111 E 10th Street, Port Clinton, OH 43452
MLS# 10002174Listed by: WEICHERT-MORGAN REALTY GRP 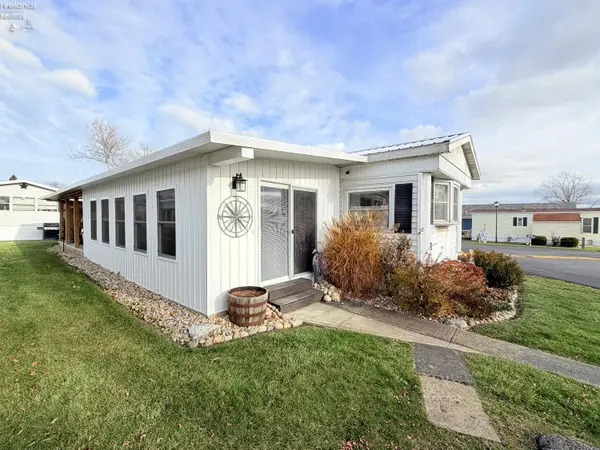 $295,000Active2 beds 2 baths1,202 sq. ft.
$295,000Active2 beds 2 baths1,202 sq. ft.1859 NE Catawba Road #125, Port Clinton, OH 43452
MLS# 20254684Listed by: KELLER WILLIAMS GREATER CLEVELAND NORTHEAST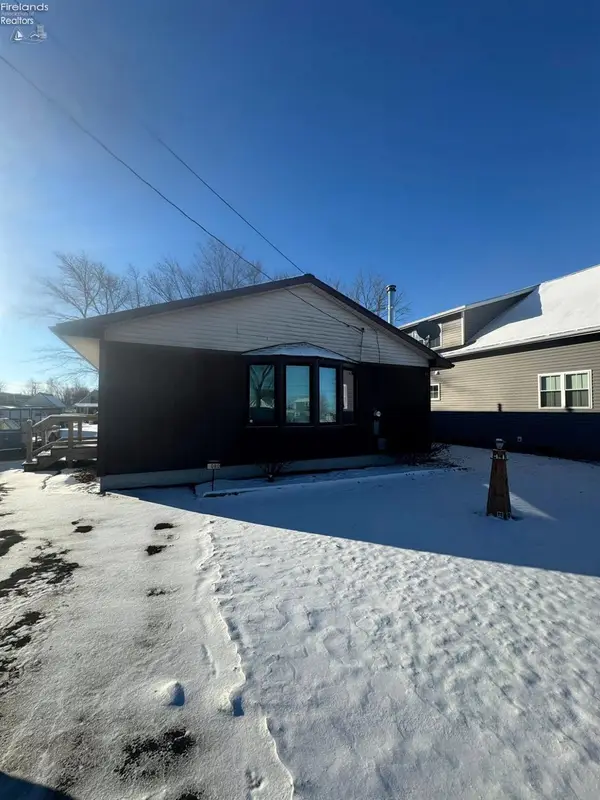 $239,900Active2 beds 1 baths1,176 sq. ft.
$239,900Active2 beds 1 baths1,176 sq. ft.3080 W Elmore Road, Port Clinton, OH 43452
MLS# 20254680Listed by: HOWARD HANNA - PORT CLINTON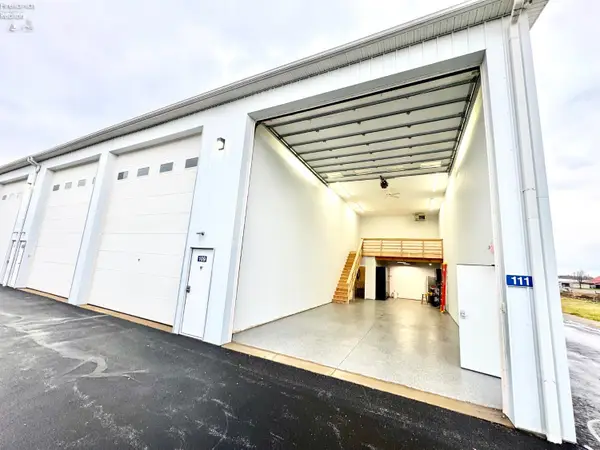 $145,000Active-- beds -- baths1,155 sq. ft.
$145,000Active-- beds -- baths1,155 sq. ft.780 SE Catawba #11, Port Clinton, OH 43452
MLS# 20254649Listed by: HOWARD HANNA - PORT CLINTON
