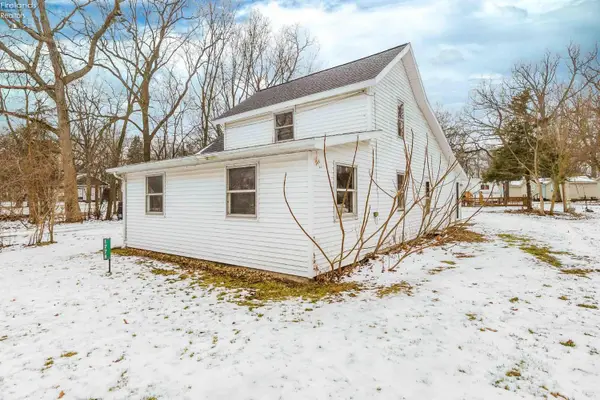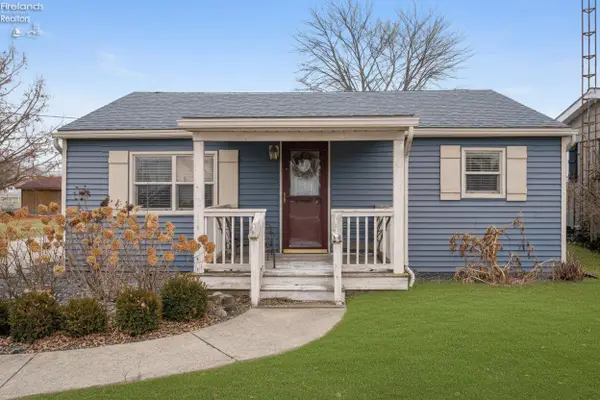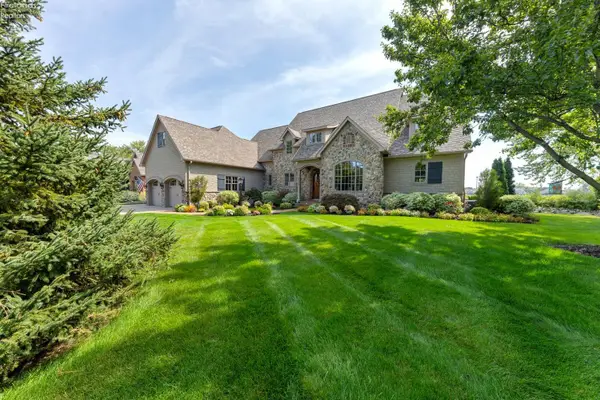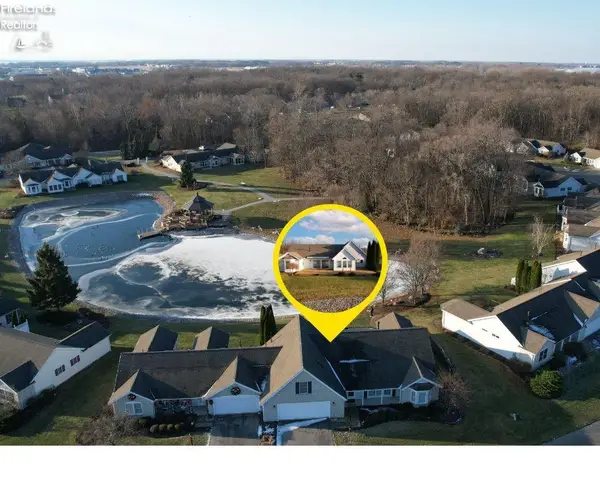5411 E Channel Drive, Port Clinton, OH 43452
Local realty services provided by:ERA Geyer Noakes Realty Group
5411 E Channel Drive,Port Clinton, OH 43452
$325,000
- 1 Beds
- 2 Baths
- 1,508 sq. ft.
- Single family
- Active
Listed by: cheryl wendt
Office: wendt key team realty
MLS#:20253352
Source:OH_FMLS
Price summary
- Price:$325,000
- Price per sq. ft.:$215.52
About this home
CATAWBA ISLAND RETREAT! GUTTED & EXTENSIVELY RENOVATED IN 2007 with bright & airy open floor plan, ideal for relaxation & entertaining. DISCOVER YOUR PERFECT ISLAND OASIS! Attached one-car garage that is heated & cooled (mini-split new 2024). Screened porch for those breezy days & a composite wrap-around deck that invites outdoor living--this property is a true sanctuary! First floor offers open floor plan with kitchen, dining & living areas, full bath & laundry/mechanical room. GFA Furnace was new 2024. Private owner's suite on 2nd floor features spacious bedroom, full bath & walk-in closet. Garage is large enough to add additional bedroom, if desired. Conveniently located-close to shopping, restaurants/bars, wineries & island ferries. Plus plenty of dockage for your boat in close proximity to this gorgeous home! 200 Amp. Electrical Panel is Generator ready. Live the island life in style, own a slice of paradise! Perfect weekend retreat or a permanent residence-you choose!
Contact an agent
Home facts
- Year built:1946
- Listing ID #:20253352
- Added:315 day(s) ago
- Updated:January 09, 2026 at 06:55 PM
Rooms and interior
- Bedrooms:1
- Total bathrooms:2
- Full bathrooms:2
- Living area:1,508 sq. ft.
Heating and cooling
- Cooling:Central Air
- Heating:Forced Air, Gas
Structure and exterior
- Roof:Asphalt
- Year built:1946
- Building area:1,508 sq. ft.
- Lot area:0.18 Acres
Utilities
- Water:Public
- Sewer:Public Sewer
Finances and disclosures
- Price:$325,000
- Price per sq. ft.:$215.52
- Tax amount:$2,946 (2024)
New listings near 5411 E Channel Drive
- New
 $234,900Active3 beds 2 baths1,216 sq. ft.
$234,900Active3 beds 2 baths1,216 sq. ft.5588 E Farrow Avenue, Port Clinton, OH 43452
MLS# 20260088Listed by: HOWARD HANNA - PORT CLINTON - Open Sat, 11am to 1pmNew
 $449,000Active3 beds 2 baths2,087 sq. ft.
$449,000Active3 beds 2 baths2,087 sq. ft.3496 N Karwood Drive, Port Clinton, OH 43452
MLS# 20260035Listed by: KELLER WILLIAMS CITYWIDE-PC - New
 $299,000Active2 beds 1 baths1,509 sq. ft.
$299,000Active2 beds 1 baths1,509 sq. ft.1778 NW Catawba Road, Port Clinton, OH 43452
MLS# 20260042Listed by: HOWARD HANNA - PORT CLINTON - New
 $399,900Active3 beds 2 baths1,396 sq. ft.
$399,900Active3 beds 2 baths1,396 sq. ft.3472 N Karwood Drive, Port Clinton, OH 43452
MLS# 5179554Listed by: WEICHERT REALTORS - MORGAN REALTY GROUP - New
 $499,900Active3 beds 2 baths
$499,900Active3 beds 2 baths2029 Catawba Road, Port Clinton, OH 43452
MLS# 5179577Listed by: WEICHERT REALTORS - MORGAN REALTY GROUP  $399,900Pending4 beds 2 baths1,600 sq. ft.
$399,900Pending4 beds 2 baths1,600 sq. ft.3298 N Valley Drive, Port Clinton, OH 43452
MLS# 5179598Listed by: WEICHERT REALTORS - MORGAN REALTY GROUP- New
 $325,000Active2 beds 1 baths720 sq. ft.
$325,000Active2 beds 1 baths720 sq. ft.605 S Fostoria Road, Port Clinton, OH 43452
MLS# 20260008Listed by: KEY REALTY - Coming Soon
 $1,280,000Coming Soon4 beds 4 baths
$1,280,000Coming Soon4 beds 4 baths4712 Marsh View Drive, Port Clinton, OH 43452
MLS# 20254842Listed by: KELLER WILLIAMS CITYWIDE - New
 $599,450Active3 beds 3 baths2,446 sq. ft.
$599,450Active3 beds 3 baths2,446 sq. ft.709 N Vineyard Circle, Port Clinton, OH 43452
MLS# 20254797Listed by: HOWARD HANNA - CATAWBA - New
 $148,900Active2 beds 1 baths714 sq. ft.
$148,900Active2 beds 1 baths714 sq. ft.840 S Madison Street, Port Clinton, OH 43452
MLS# 20254653Listed by: HOWARD HANNA - PORT CLINTON
