545 W Lakeshore Drive #10, Port Clinton, OH 43452
Local realty services provided by:ERA Geyer Noakes Realty Group
545 W Lakeshore Drive #10,Port Clinton, OH 43452
$535,000
- 3 Beds
- 2 Baths
- 1,207 sq. ft.
- Condominium
- Active
Listed by: raven cramer
Office: key realty
MLS#:20254632
Source:OH_FMLS
Price summary
- Price:$535,000
- Price per sq. ft.:$443.25
About this home
Welcome to your turnkey coastal retreat at the Coastal Cottage Campus, fully furnished & ready to immerse you in the resort-style essence of Lake Erie living. Nestled in the heart of Port Clinton's waterfront district, this sophisticated 3-bedroom, 2-full-bath cottage brings the best of lakefront elegance & boating. Sold fully furnished with curated coastal furnishings complete with a 35ft dock, it's the ultimate in effortless luxury - just bring your suitcase! Step inside and be greeted by an open-plan living area anchored by a cozy fireplace for the perfect ambiance for sunset views & relaxing evenings. Enjoy coffee or cocktails from your enclosed sunroom that overlooks both Lake Erie and the marina, offering a panoramic vista and restful retreat.The kitchen features sleek quartz countertops, full stainless-steel appliances, and luxury plank-style flooring throughout blending form and function for modern living with a coastal twist.The primary suite boasts generous dimensions and tranquil finishes; two additional bedrooms and a versatile lower-level bonus room provide flexibility for guests, office space, or a chic bar and storage zone.Outside, your carport and dedicated storage keep things tidy and low-maintenance. The lifestyle here is unmatched: full-service marina, floating docks, and in-community pool (coming soon) complement the 360-degree water views and immediate waterfront access. Whether you're seeking a year-round residence, high-end vacation home, or investment in Ohio's Vacationland, this property checks every box. Minimal upkeep, maximum enjoyment to live the lake-life the way it was meant to be.
Contact an agent
Home facts
- Year built:2025
- Listing ID #:20254632
- Added:51 day(s) ago
- Updated:December 17, 2025 at 08:04 PM
Rooms and interior
- Bedrooms:3
- Total bathrooms:2
- Full bathrooms:2
- Living area:1,207 sq. ft.
Heating and cooling
- Cooling:Wall Unit
- Heating:Electric, Forced Air
Structure and exterior
- Roof:Asphalt
- Year built:2025
- Building area:1,207 sq. ft.
Utilities
- Water:Public
- Sewer:Public Sewer
Finances and disclosures
- Price:$535,000
- Price per sq. ft.:$443.25
- Tax amount:$5,993 (2025)
New listings near 545 W Lakeshore Drive #10
- New
 $340,000Active2 beds 2 baths980 sq. ft.
$340,000Active2 beds 2 baths980 sq. ft.1807 E Perry Street #69, Port Clinton, OH 43452
MLS# 20260183Listed by: CENTURY 21 BOLTE REAL ESTATE - CATAWBA - New
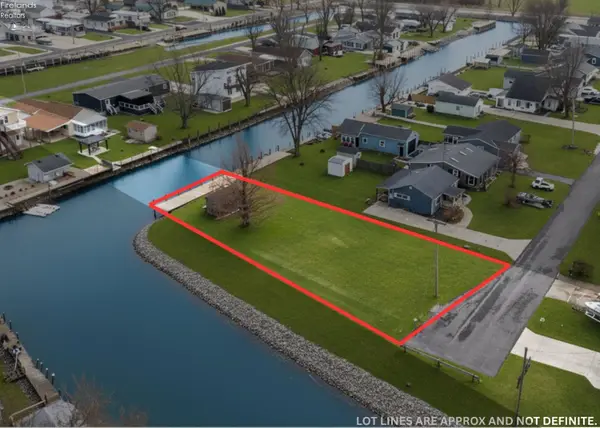 $150,000Active0.17 Acres
$150,000Active0.17 Acres0 S Fostoria, Port Clinton, OH 43452
MLS# 20260188Listed by: KEY REALTY - New
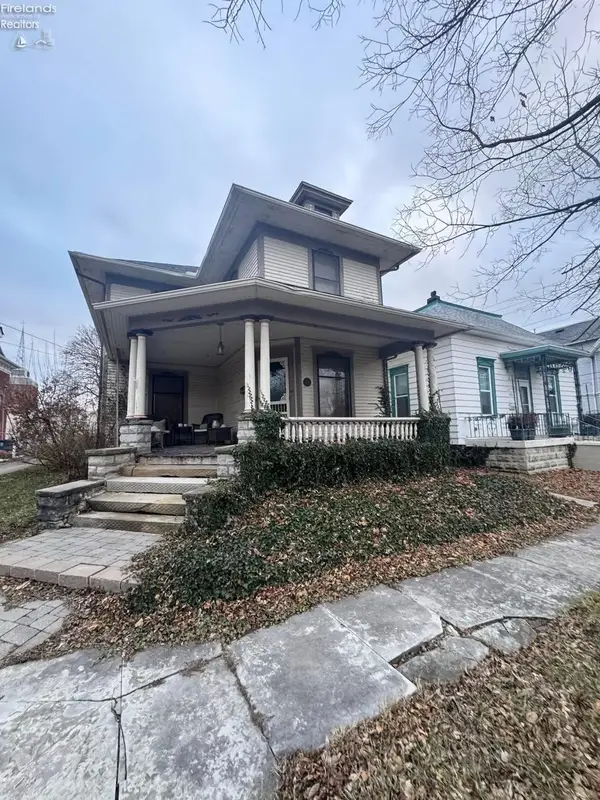 $219,900Active3 beds 2 baths1,974 sq. ft.
$219,900Active3 beds 2 baths1,974 sq. ft.122 Washington Street, Port Clinton, OH 43452
MLS# 20260133Listed by: HOWARD HANNA - PORT CLINTON - Coming Soon
 $359,000Coming Soon-- beds -- baths
$359,000Coming Soon-- beds -- baths620 Jefferson Street, Port Clinton, OH 43452
MLS# 20260102Listed by: CENTURY 21 BOLTE REAL ESTATE - CATAWBA - New
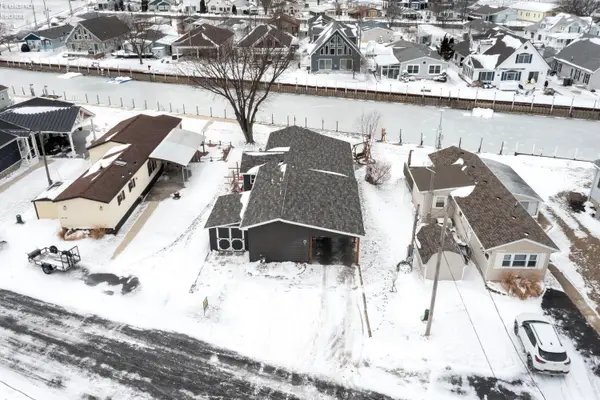 $429,900Active2 beds 2 baths1,090 sq. ft.
$429,900Active2 beds 2 baths1,090 sq. ft.1560 N Starboard Avenue, Port Clinton, OH 43452
MLS# 20260168Listed by: HOWARD HANNA - PORT CLINTON - New
 $1,280,000Active4 beds 4 baths4,712 sq. ft.
$1,280,000Active4 beds 4 baths4,712 sq. ft.4712 E Marsh View Drive, Port Clinton, OH 43452
MLS# 5181194Listed by: KELLER WILLIAMS CITYWIDE - New
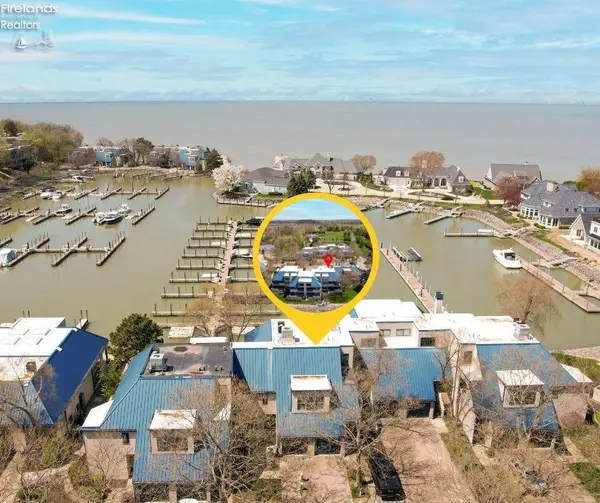 $645,900Active2 beds 2 baths1,973 sq. ft.
$645,900Active2 beds 2 baths1,973 sq. ft.4446 E Marin Harbor, Port Clinton, OH 43452
MLS# 20260164Listed by: HOWARD HANNA - CATAWBA - New
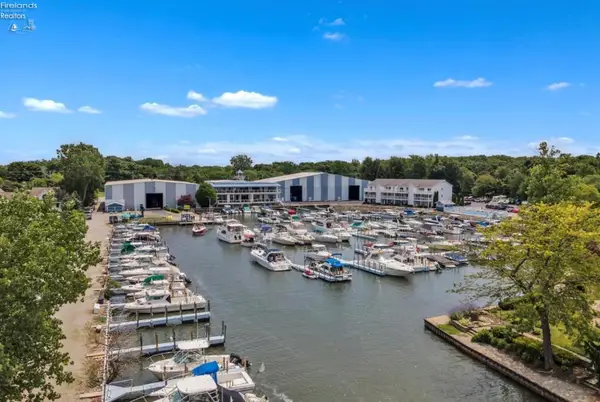 $379,900Active2 beds 2 baths1,216 sq. ft.
$379,900Active2 beds 2 baths1,216 sq. ft.1526 NW Catawba Road, Port Clinton, OH 43452
MLS# 20260123Listed by: HOWARD HANNA - PORT CLINTON - New
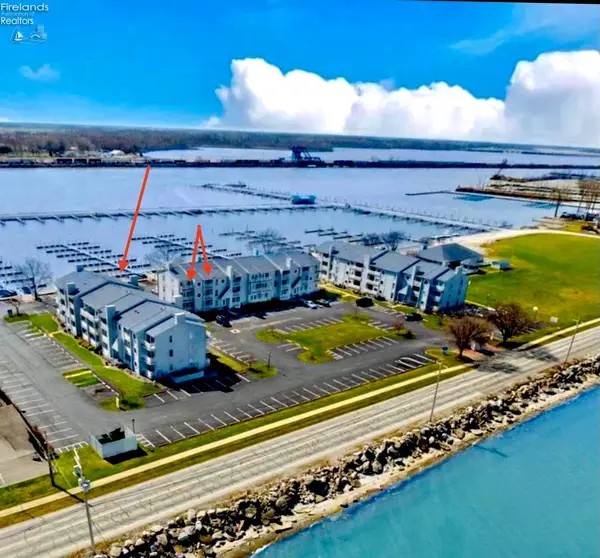 $265,000Active1 beds 1 baths690 sq. ft.
$265,000Active1 beds 1 baths690 sq. ft.274 Clinton Reef Drive #274, Port Clinton, OH 43452
MLS# 20260098Listed by: HOWARD HANNA - PORT CLINTON - New
 $234,900Active3 beds 2 baths1,216 sq. ft.
$234,900Active3 beds 2 baths1,216 sq. ft.5588 E Farrow Avenue, Port Clinton, OH 43452
MLS# 20260088Listed by: HOWARD HANNA - PORT CLINTON
