612 Harrison Street, Port Clinton, OH 43452
Local realty services provided by:ERA Geyer Noakes Realty Group
612 Harrison Street,Port Clinton, OH 43452
$335,000
- 5 Beds
- 2 Baths
- - sq. ft.
- Single family
- Sold
Listed by: kyle m recker
Office: howard hanna - port clinton
MLS#:20253233
Source:OH_FMLS
Sorry, we are unable to map this address
Price summary
- Price:$335,000
About this home
This spacious and thoughtfully updated 5-bedroom, 2-bathroom home offers over 2,300 sq. ft. of comfortable living. Recent improvements include modernized kitchen and bathrooms, fresh interior paint, updated appliances, central air conditioning, a new hot water tank, and a newly installed concrete pad in the backyard. The functional floor plan includes two bedrooms and a full bathroom on the main level, ideal for guests or multigenerational living. Upstairs, you'll find three additional bedrooms, a second full bathroom, and a walk-in attic providing ample storage space. The cozy family room opens into a bright three-season roomperfect for relaxing or entertaining. Step outside to a fully fenced backyard featuring an 8' x 22' above-ground pool, ideal for summer fun. This home offers a perfect blend of modern updates, functional flow, and room for both family living and entertaining.
Contact an agent
Home facts
- Year built:1973
- Listing ID #:20253233
- Added:119 day(s) ago
- Updated:December 17, 2025 at 07:49 AM
Rooms and interior
- Bedrooms:5
- Total bathrooms:2
- Full bathrooms:2
Heating and cooling
- Cooling:Central Air
- Heating:Forced Air, Gas
Structure and exterior
- Roof:Asphalt
- Year built:1973
Utilities
- Water:Public
- Sewer:Public Sewer
Finances and disclosures
- Price:$335,000
- Tax amount:$2,995 (2024)
New listings near 612 Harrison Street
- New
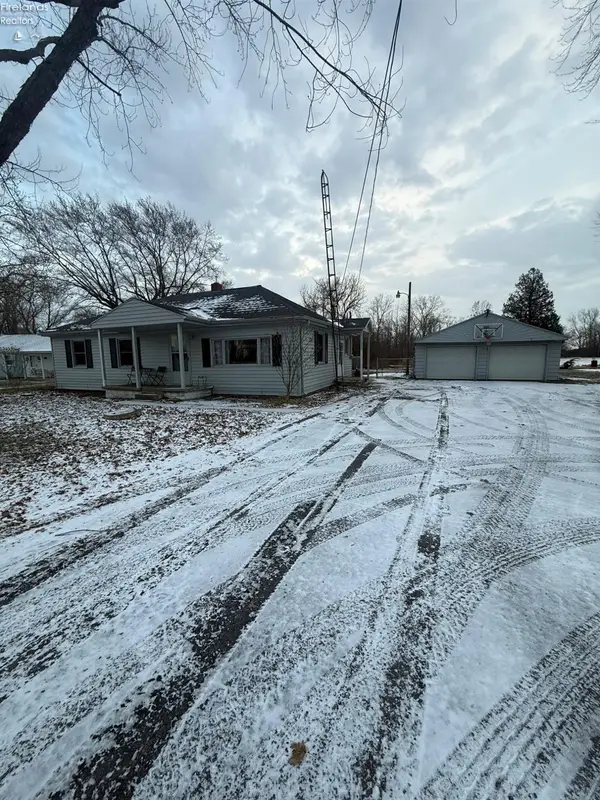 $185,000Active3 beds 1 baths1,176 sq. ft.
$185,000Active3 beds 1 baths1,176 sq. ft.5050 West Fremont, Port Clinton, OH 43452
MLS# 20254760Listed by: HOWARD HANNA- OAK HARBOR - New
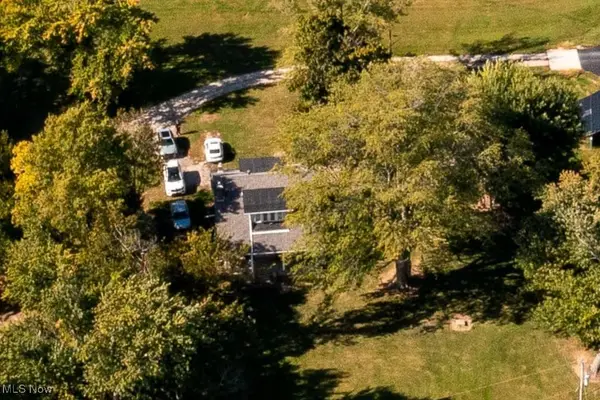 $1,800,000Active3 beds 2 baths1,500 sq. ft.
$1,800,000Active3 beds 2 baths1,500 sq. ft.5570 White Tail Run, Port Clinton, OH 43452
MLS# 5177302Listed by: TRUTH FIRST REALTY - New
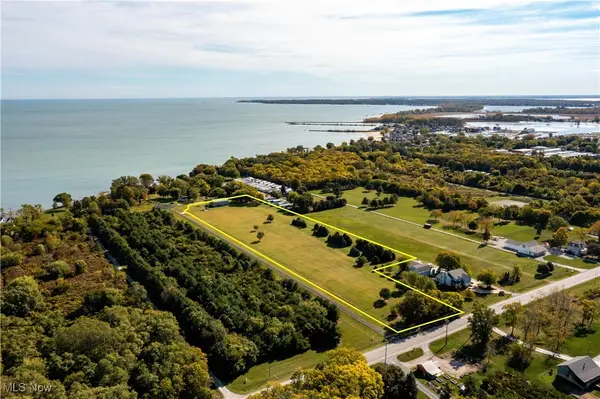 $2,200,000Active8.17 Acres
$2,200,000Active8.17 Acres3621 Catawba Road, Port Clinton, OH 43452
MLS# 5177262Listed by: TRUTH FIRST REALTY - New
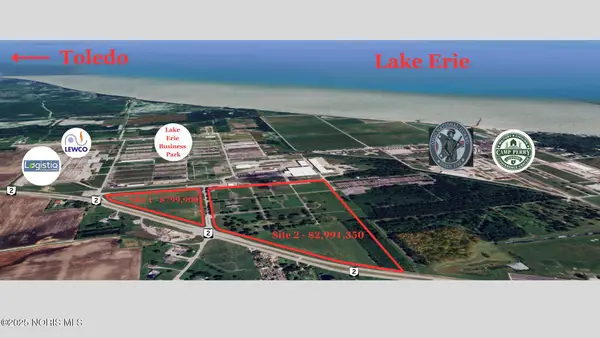 $2,991,350Active59.83 Acres
$2,991,350Active59.83 Acres5225-b W Lakeshore Drive, Port Clinton, OH 43452
MLS# 10002337Listed by: HOTY ENTERPRISES, INC. - New
 $240,000Active3 beds 2 baths1,792 sq. ft.
$240,000Active3 beds 2 baths1,792 sq. ft.118 E 5th Street, Port Clinton, OH 43452
MLS# 20254756Listed by: HOWARD HANNA - PORT CLINTON - New
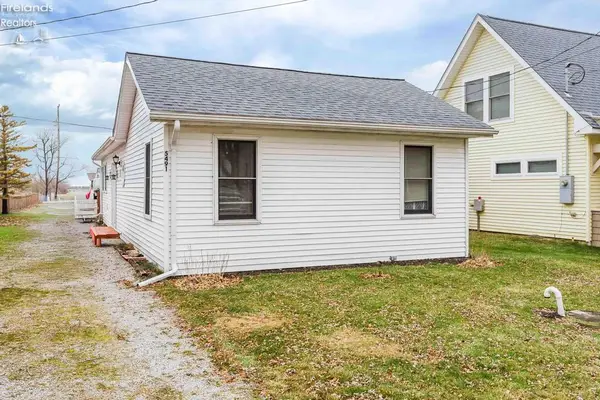 $215,000Active2 beds 1 baths960 sq. ft.
$215,000Active2 beds 1 baths960 sq. ft.5491 E Center Lane, Port Clinton, OH 43452
MLS# 20254749Listed by: HOWARD HANNA - PORT CLINTON - New
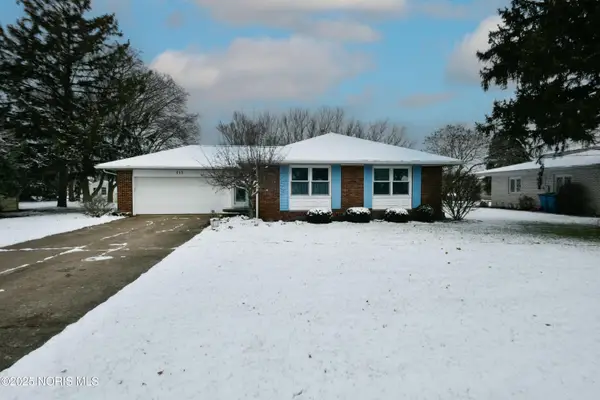 $279,900Active3 beds 2 baths1,243 sq. ft.
$279,900Active3 beds 2 baths1,243 sq. ft.111 E 10th Street, Port Clinton, OH 43452
MLS# 10002174Listed by: WEICHERT-MORGAN REALTY GRP 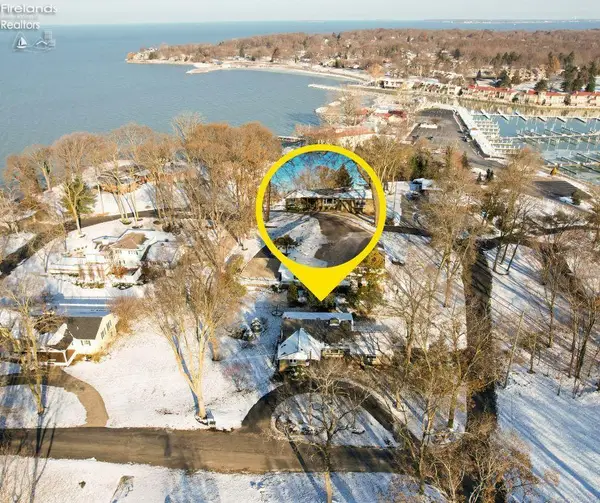 $699,000Pending3 beds 2 baths2,604 sq. ft.
$699,000Pending3 beds 2 baths2,604 sq. ft.4155 E Sunset Drive, Port Clinton, OH 43452
MLS# 20254699Listed by: HOWARD HANNA - CATAWBA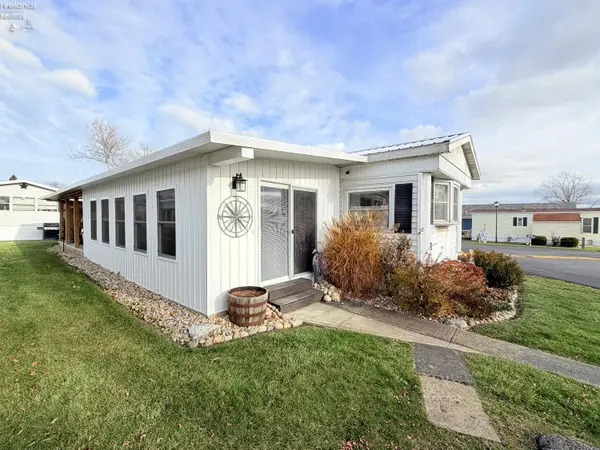 $295,000Active2 beds 2 baths1,202 sq. ft.
$295,000Active2 beds 2 baths1,202 sq. ft.1859 NE Catawba Road #125, Port Clinton, OH 43452
MLS# 20254684Listed by: KELLER WILLIAMS GREATER CLEVELAND NORTHEAST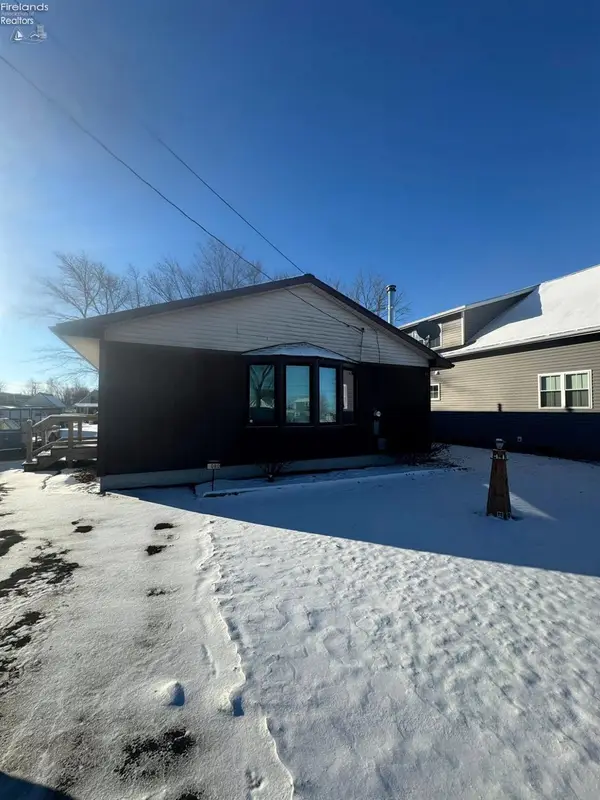 $239,900Active2 beds 1 baths1,176 sq. ft.
$239,900Active2 beds 1 baths1,176 sq. ft.3080 W Elmore Road, Port Clinton, OH 43452
MLS# 20254680Listed by: HOWARD HANNA - PORT CLINTON
