711 W Lakeshore Drive #408, Port Clinton, OH 43452
Local realty services provided by:ERA Geyer Noakes Realty Group
711 W Lakeshore Drive #408,Port Clinton, OH 43452
$239,900
- 1 Beds
- 1 Baths
- 892 sq. ft.
- Condominium
- Pending
Listed by: susan kendall
Office: weichert, realtors-morgan realty group
MLS#:20254140
Source:OH_FMLS
Price summary
- Price:$239,900
- Price per sq. ft.:$268.95
About this home
Welcome to the Admiralty! WATERFRONT living at its best! This one-bedroom, completely remodeled condo is on the 4th Floor overlooking Lake Erie. This is one of the larger one-bedroom units with 892 square feet, not including the large sunroom with a wall of windows offering a great place to enjoy your morning coffee and the beautiful sunsets! Open concept living + dining combo. The entertainment space is perfect. The kitchen has been completely remodeled with new cabinets and quartz countertops, and newer stainless steel appliances. Off the kitchen is the laundry room with a washer & dryer and additional cabinets for storage. New HVAC system installed in 2025. Plenty of closet space. New plantation blinds on the bedroom window that overlooks the Lake. This is truly a remarkable condo with a custom bar and knotty pine ceilings, and ceramic tile floors. Patio available behind the building with a grilling station, tables, and sunshades. All furniture & appliances are included. Close to the Jet Express and around the corner from all of the amenities downtown Port Clinton has to offer. Approximately 20 miles to Cedar Point. Dockage can be leased behind and adjacent to the property. Rentals are 30 day minimum.
Contact an agent
Home facts
- Year built:1981
- Listing ID #:20254140
- Added:130 day(s) ago
- Updated:February 25, 2026 at 06:01 PM
Rooms and interior
- Bedrooms:1
- Total bathrooms:1
- Full bathrooms:1
- Living area:892 sq. ft.
Heating and cooling
- Cooling:Central Air
- Heating:Electric, Forced Air
Structure and exterior
- Roof:Flat, Rubber
- Year built:1981
- Building area:892 sq. ft.
Utilities
- Water:Public
- Sewer:Public Sewer
Finances and disclosures
- Price:$239,900
- Price per sq. ft.:$268.95
- Tax amount:$5,158
New listings near 711 W Lakeshore Drive #408
- Coming Soon
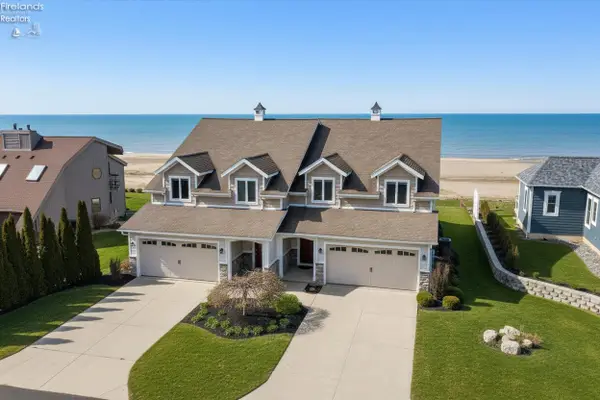 $2,499,999Coming Soon2 beds 8 baths
$2,499,999Coming Soon2 beds 8 baths2511 E Sand Road, Port Clinton, OH 43452
MLS# 20260555Listed by: KEY REALTY - Coming SoonOpen Sat, 1 to 3pm
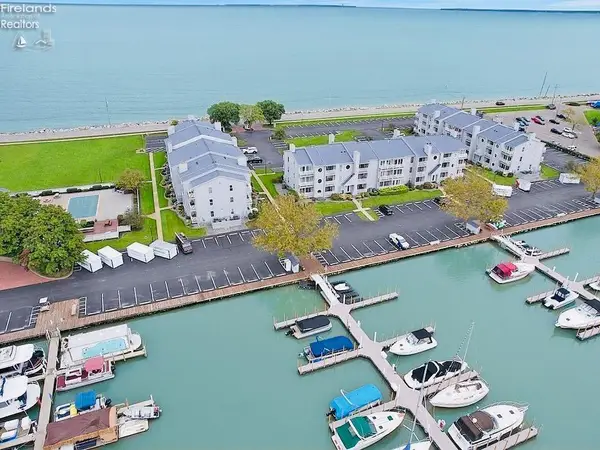 $265,000Coming Soon2 beds 1 baths
$265,000Coming Soon2 beds 1 baths208 Clinton Reef Drive, Port Clinton, OH 43452
MLS# 20260267Listed by: AXEN REALTY, LLC - New
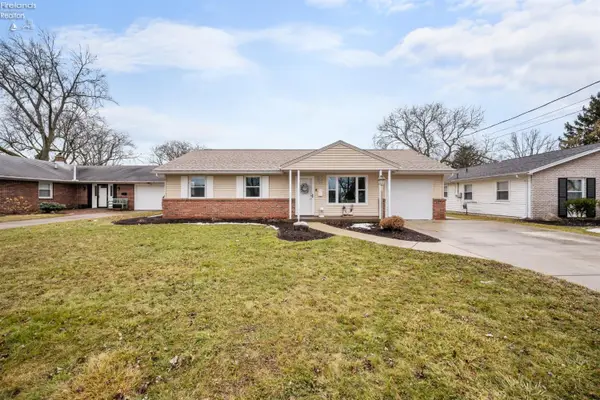 $299,900Active2 beds 2 baths1,612 sq. ft.
$299,900Active2 beds 2 baths1,612 sq. ft.619 Alice Street, Port Clinton, OH 43452
MLS# 20260543Listed by: CENTURY 21 BOLTE REAL ESTATE - CATAWBA - New
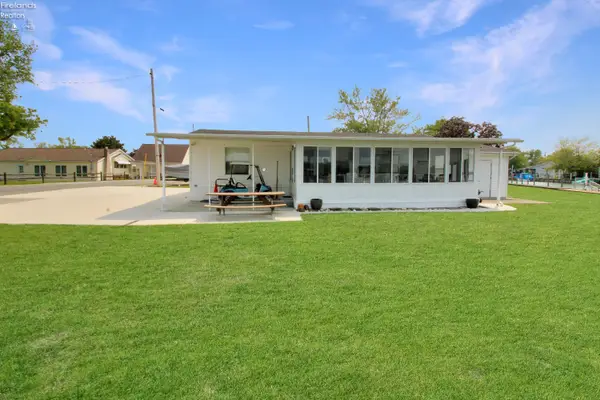 $670,000Active3 beds 2 baths1,012 sq. ft.
$670,000Active3 beds 2 baths1,012 sq. ft.1660 N Compass Avenue, Port Clinton, OH 43452
MLS# 20260536Listed by: WEICHERT, REALTORS-MORGAN REALTY GROUP - New
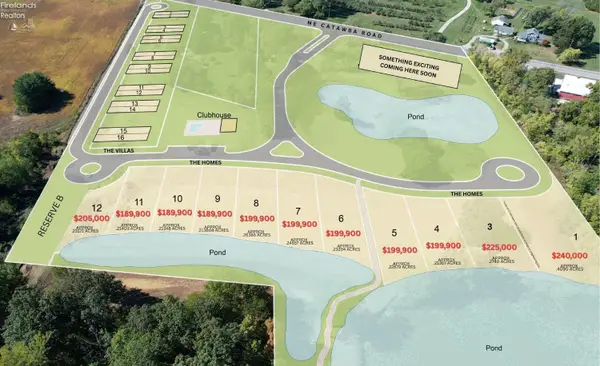 $240,000Active0.4 Acres
$240,000Active0.4 Acres1217 NE Catawba Road, Port Clinton, OH 43452
MLS# 20260475Listed by: KEY REALTY - New
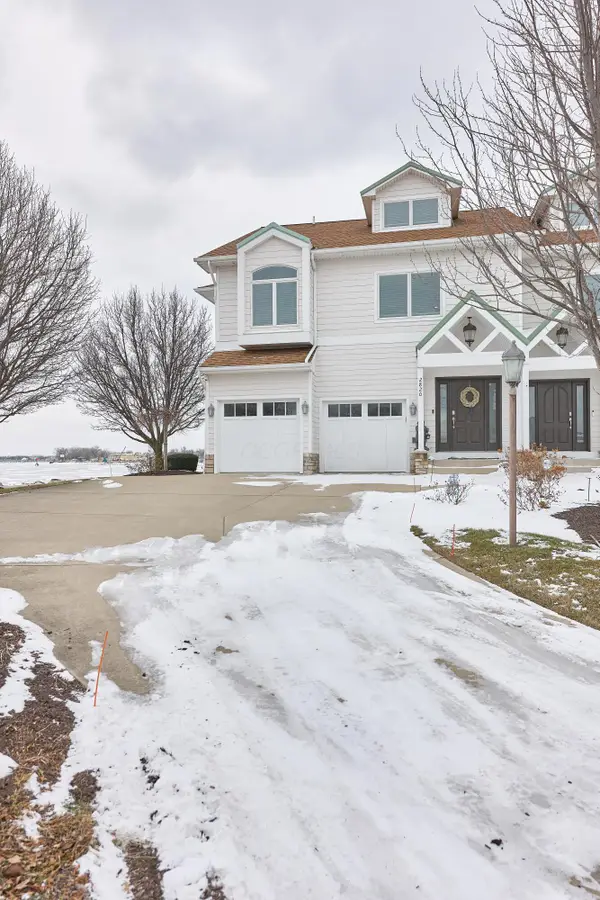 $1,499,899Active4 beds 4 baths2,741 sq. ft.
$1,499,899Active4 beds 4 baths2,741 sq. ft.2820 N Noreaster Cove Drive, Port Clinton, OH 43452
MLS# 226004556Listed by: KELLER WILLIAMS GREATER COLS - New
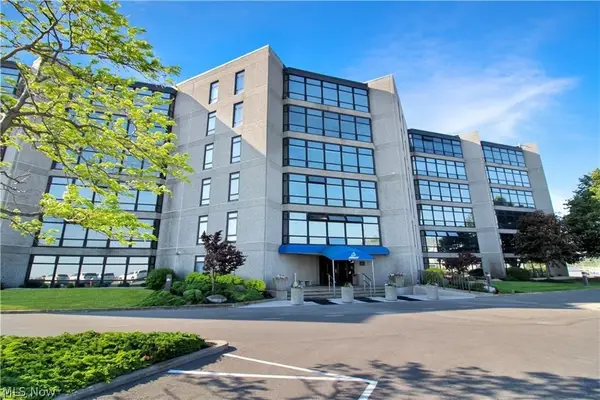 $255,000Active2 beds 2 baths1,372 sq. ft.
$255,000Active2 beds 2 baths1,372 sq. ft.711 W Lakeshore Drive, Port Clinton, OH 43452
MLS# 5186940Listed by: RE/MAX ABOVE & BEYOND 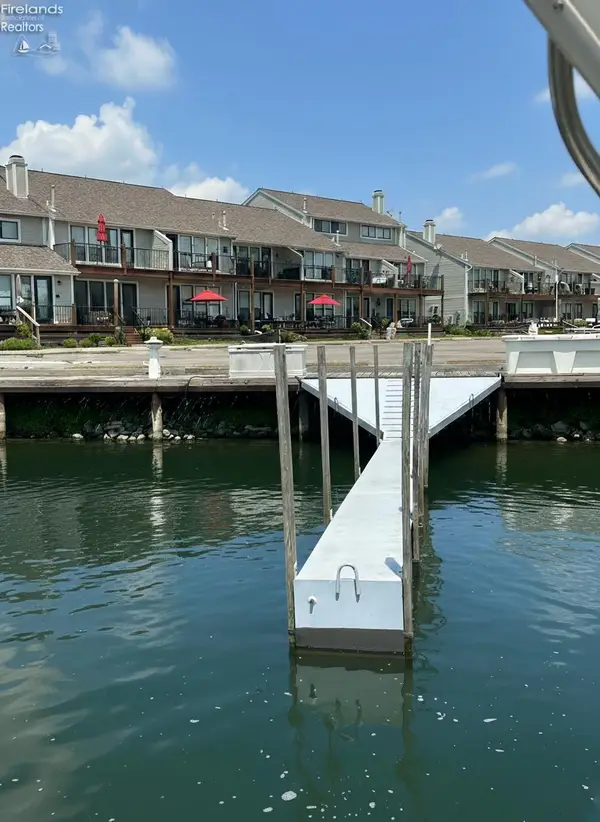 $42,500Active-- beds -- baths
$42,500Active-- beds -- baths0 N Windward #W-116, Port Clinton, OH 43452
MLS# 20260382Listed by: KEY REALTY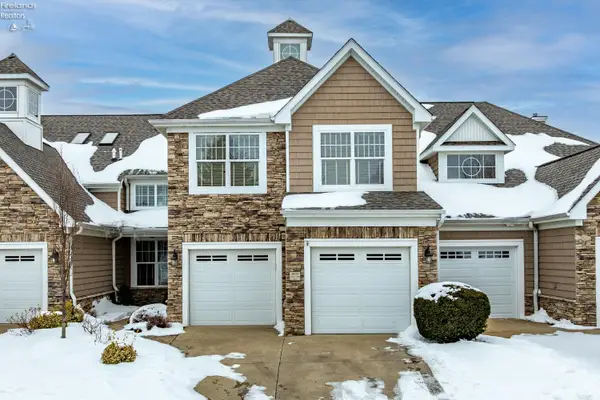 $889,000Active4 beds 3 baths2,690 sq. ft.
$889,000Active4 beds 3 baths2,690 sq. ft.4439 E Harbors Edge Drive, Port Clinton, OH 43452
MLS# 20260394Listed by: KELLER WILLIAMS CITYWIDE-PC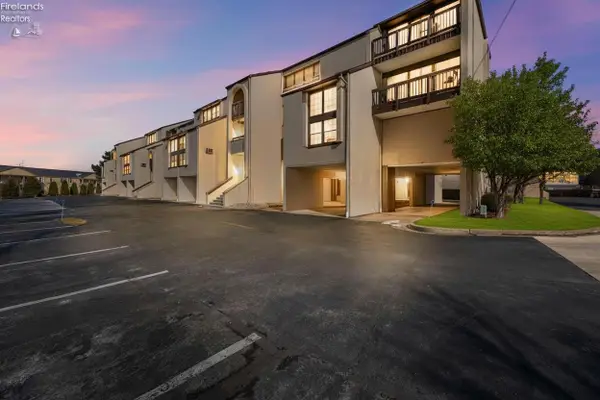 $243,000Active1 beds 1 baths668 sq. ft.
$243,000Active1 beds 1 baths668 sq. ft.1801 E Perry Street #28, Port Clinton, OH 43452
MLS# 20260419Listed by: KEY REALTY

