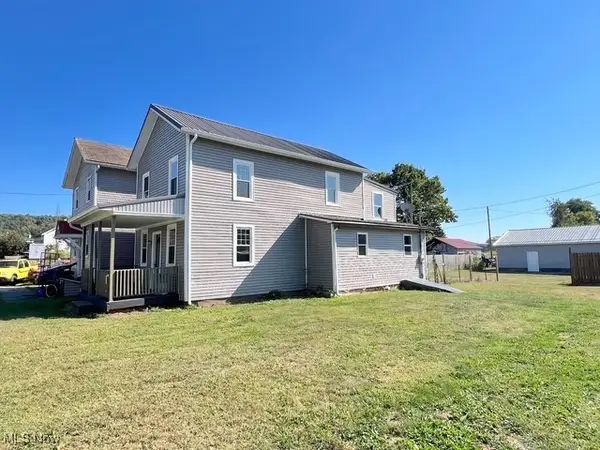9113 Tschudy Hill Sw Road, Port Washington, OH 43837
Local realty services provided by:ERA Real Solutions Realty
Listed by: caleb m fell
Office: fell realty, llc.
MLS#:5170072
Source:OH_NORMLS
Price summary
- Price:$324,900
- Price per sq. ft.:$125.4
About this home
Welcome to your dream retreat! This stunning 5 bedroom, 3 bathroom home is perfectly situated on 2 acres in the desirable Indian Valley School district. The property and buildings are more than you could dream for: 2 car attached garage, storage shed with 2nd story storage, heat and electric, and finally an additional shed for all your tools and toys! That's not all the outdoors has to offer; don't miss the multi-tier deck with pool, rear patio ideal for your hot tub, and room to have fun! Inside, this home beautifully blends classic farmhouse charm with extensive, modern updates, offering a blend of comfort and utility. Spacious living room overlooks the endless valley views. The kitchen has granite counters and will come fully applianced. An easy flow out the back doors to the deck and pool for summer entertaining and grilling. The main floor is complete with 3 bedrooms and includes a private primary bath away from the additional guest bathroom. That's not all! The basement has been completely renovated in 2023 from a wet bar, propane stone fireplace, expansive rec room for endless game days to flooring, lighting, paint, ceilings, and more. Two additional bedrooms with brand new bathroom including a tiled shower for you and a doggy shower for your pets. Additional updates include: metal roof 2025, AC 2020, tankless hot water heater 2022, exterior paint 2025, well pump 2021, and whole home water filtration & softener system. With immediate possession available, you can start enjoying this exceptional property just in time to host the holiday parties! Also offered for sale MLS #5166193.
Contact an agent
Home facts
- Year built:1976
- Listing ID #:5170072
- Added:13 day(s) ago
- Updated:November 19, 2025 at 08:48 PM
Rooms and interior
- Bedrooms:5
- Total bathrooms:3
- Full bathrooms:3
- Living area:2,591 sq. ft.
Heating and cooling
- Cooling:Central Air
- Heating:Forced Air, Propane
Structure and exterior
- Roof:Metal
- Year built:1976
- Building area:2,591 sq. ft.
- Lot area:2 Acres
Utilities
- Water:Well
- Sewer:Septic Tank
Finances and disclosures
- Price:$324,900
- Price per sq. ft.:$125.4
- Tax amount:$2,082 (2024)
New listings near 9113 Tschudy Hill Sw Road
 $574,900Active5 beds 3 baths2,594 sq. ft.
$574,900Active5 beds 3 baths2,594 sq. ft.9113 Tschudy Hill Sw Road, Port Washington, OH 43837
MLS# 5166193Listed by: FELL REALTY, LLC $149,500Pending4 beds 2 baths1,508 sq. ft.
$149,500Pending4 beds 2 baths1,508 sq. ft.207 S Saint Clairsville Sw Road, Port Washington, OH 43837
MLS# 5156479Listed by: MCINTURF REALTY $895,000Active7 beds 4 baths3,492 sq. ft.
$895,000Active7 beds 4 baths3,492 sq. ft.15216 Grove Road Sw, Port Washington, OH 43837
MLS# 225018727Listed by: THE AGENCY CLEVELAND NORTHCOAST
