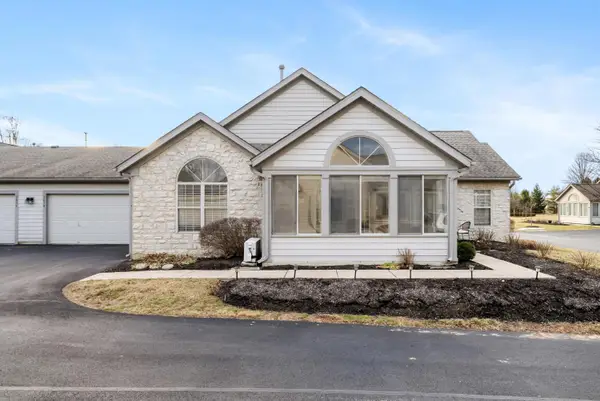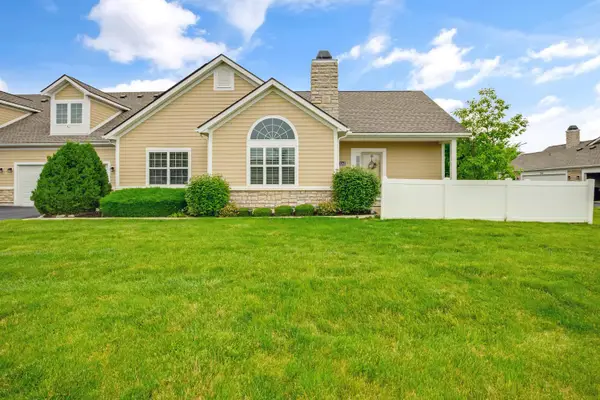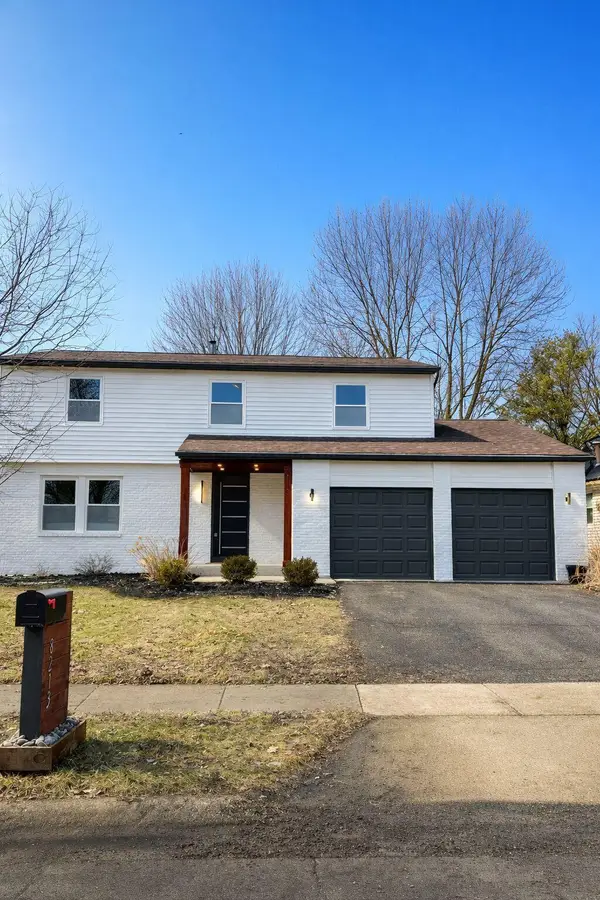18 Murphys View Place, Powell, OH 43065
Local realty services provided by:ERA Real Solutions Realty
18 Murphys View Place,Powell, OH 43065
$507,900
- 4 Beds
- 4 Baths
- 3,651 sq. ft.
- Condominium
- Active
Upcoming open houses
- Sat, Feb 2802:00 pm - 04:00 pm
- Sun, Mar 0101:00 pm - 03:00 pm
Listed by: denise m beck, shannon hoppert
Office: keller williams greater cols
MLS#:225042713
Source:OH_CBR
Price summary
- Price:$507,900
- Price per sq. ft.:$193.63
About this home
This beautifully maintained custom-built 4-bedroom condo is ideally located just steps from Downtown Powell. The open-concept floor plan features lovely hardwood floors, 9-ft ceilings, and cathedral ceilings in the main living area.
The heart of the home—the kitchen—offers granite countertops, stainless steel appliances, cherry cabinets, and counter seating. It opens to the vaulted great room with a gas fireplace and separate dining area, providing plenty of room for entertaining or enjoying family meals.
The spacious first-floor Primary Suite, with new luxury carpet, is a peaceful retreat featuring a large walk-in closet and ensuite bath with dual sinks and a separate shower.
Upstairs, you'll find two generous bedrooms, a full bath, and a versatile loft—perfect for an office, playroom, or teen hangout.
The fully finished lower level includes a recreation area with a 109'' movie screen, 4K projector, surround sound, fourth bedroom, full bath, and ample storage space.
Enjoy outdoor entertaining on the private deck surrounded by mature evergreens. Oversized 2-car attached garage. Community amenities include a pool, clubhouse, and fitness facility with new equipment. Prime location near restaurants, shops, and parks!
Updates include newer carpet, gas range, dishwasher, garbage disposal, AC/furnace, storm door, garage door opener, theater room. See attached list of updates for more details on updates
Contact an agent
Home facts
- Year built:2008
- Listing ID #:225042713
- Added:98 day(s) ago
- Updated:February 22, 2026 at 05:39 PM
Rooms and interior
- Bedrooms:4
- Total bathrooms:4
- Full bathrooms:3
- Half bathrooms:1
- Living area:3,651 sq. ft.
Heating and cooling
- Heating:Forced Air, Heating
Structure and exterior
- Year built:2008
- Building area:3,651 sq. ft.
Finances and disclosures
- Price:$507,900
- Price per sq. ft.:$193.63
- Tax amount:$9,149
New listings near 18 Murphys View Place
- New
 $319,000Active2 beds 2 baths1,324 sq. ft.
$319,000Active2 beds 2 baths1,324 sq. ft.3839 Orchard Way, Powell, OH 43065
MLS# 226004956Listed by: RE/MAX IMPACT - New
 $450,000Active4 beds 4 baths2,145 sq. ft.
$450,000Active4 beds 4 baths2,145 sq. ft.3242 Rossmore Circle, Powell, OH 43065
MLS# 226004884Listed by: OHIO BROKER DIRECT, LLC - New
 $459,900Active3 beds 3 baths1,910 sq. ft.
$459,900Active3 beds 3 baths1,910 sq. ft.4906 Golf Village Drive, Powell, OH 43065
MLS# 226004668Listed by: THE RAINES GROUP, INC. - Open Sat, 1 to 3pmNew
 $549,000Active3 beds 3 baths3,050 sq. ft.
$549,000Active3 beds 3 baths3,050 sq. ft.4860 Bayhill Drive, Powell, OH 43065
MLS# 226004662Listed by: CARLETON REALTY, LLC - Open Sun, 1 to 3pmNew
 $589,000Active3 beds 3 baths2,962 sq. ft.
$589,000Active3 beds 3 baths2,962 sq. ft.6373 Davis Circle, Powell, OH 43065
MLS# 226004627Listed by: COLDWELL BANKER REALTY - New
 $430,000Active4 beds 3 baths2,070 sq. ft.
$430,000Active4 beds 3 baths2,070 sq. ft.8213 Longhorn Road, Powell, OH 43065
MLS# 226004535Listed by: ROBY REALTY - New
 $615,205Active2 beds 2 baths1,894 sq. ft.
$615,205Active2 beds 2 baths1,894 sq. ft.3229 Natal Lane, Powell, OH 43065
MLS# 226004505Listed by: EPCON REALTY, INC. - Open Sun, 1 to 3pmNew
 $570,000Active4 beds 3 baths3,036 sq. ft.
$570,000Active4 beds 3 baths3,036 sq. ft.7707 Glenmore Drive, Powell, OH 43065
MLS# 226004352Listed by: 3CRE ADVISORS, LLC  $1,700,000Active5 beds 5 baths5,138 sq. ft.
$1,700,000Active5 beds 5 baths5,138 sq. ft.0 Liberty Road N, Powell, OH 43065
MLS# 226003889Listed by: KELLER WILLIAMS CONSULTANTS $1,300,000Active4 beds 4 baths3,814 sq. ft.
$1,300,000Active4 beds 4 baths3,814 sq. ft.0 Liberty Road N, Powell, OH 43065
MLS# 226003890Listed by: KELLER WILLIAMS CONSULTANTS

