2540 Silverleaf Drive, Powell, OH 43065
Local realty services provided by:ERA Martin & Associates
2540 Silverleaf Drive,Powell, OH 43065
$1,075,000
- 5 Beds
- 5 Baths
- 5,410 sq. ft.
- Single family
- Active
Listed by: seth j janitzki
Office: cam taylor co. ltd., realtors
MLS#:225026674
Source:OH_CBR
Price summary
- Price:$1,075,000
- Price per sq. ft.:$268.41
About this home
Beautiful Romanelli & Hughes-built Powell home on a private acre+ lot within the sought-after Olentangy School District! Scale and quality you must-see including 10-12 foot entry level ceilings and exquisite millwork throughout. Stunning views during all seasons with the dense wooded area to the rear. Oversized open kitchen with expansive center island, double ovens, and a walk-in pantry. Kitchen area opens to informal dining, command center, and living area. Spacious main living room with 12 foot ceilings, center fireplace, custom built-in cabinetry, and impressive crown moldings boasting cove lighting. Entry level also features a private office, formal dining and laundry. The luxurious owner's retreat offers a spacious dressing/sitting area, a spa-inspired bath, and a walk-in closet. Three additional guest rooms up—one with an ensuite bath—and all with custom walk-in closets. The finished lower level showcases 9-foot ceilings, a 5th bedroom, full bath, and a cozy living area with a gas fireplace. The wide lot backing to woods provides tranquility and ample space for outdoor activities. Less than 1.5 miles to Downtown Powell, Adventure Park, YMCA and many other conveniences. Access to Powell trail/bike bath at top of street!
Contact an agent
Home facts
- Year built:2005
- Listing ID #:225026674
- Added:168 day(s) ago
- Updated:January 02, 2026 at 11:41 PM
Rooms and interior
- Bedrooms:5
- Total bathrooms:5
- Full bathrooms:4
- Half bathrooms:1
- Living area:5,410 sq. ft.
Heating and cooling
- Heating:Forced Air, Heating
Structure and exterior
- Year built:2005
- Building area:5,410 sq. ft.
- Lot area:1.02 Acres
Finances and disclosures
- Price:$1,075,000
- Price per sq. ft.:$268.41
- Tax amount:$17,615
New listings near 2540 Silverleaf Drive
- New
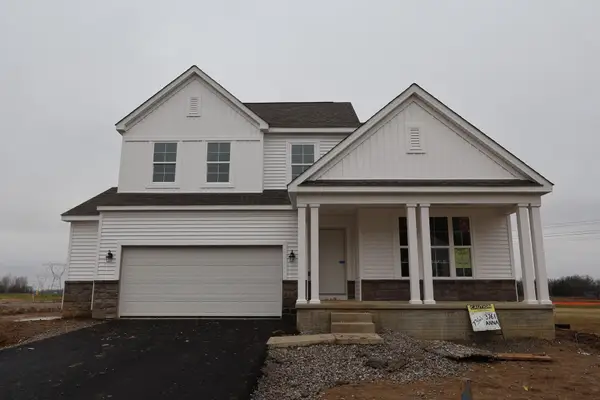 $640,275Active4 beds 3 baths2,620 sq. ft.
$640,275Active4 beds 3 baths2,620 sq. ft.3761 Colts Reign Drive, Powell, OH 43065
MLS# 226000122Listed by: NEW ADVANTAGE, LTD - New
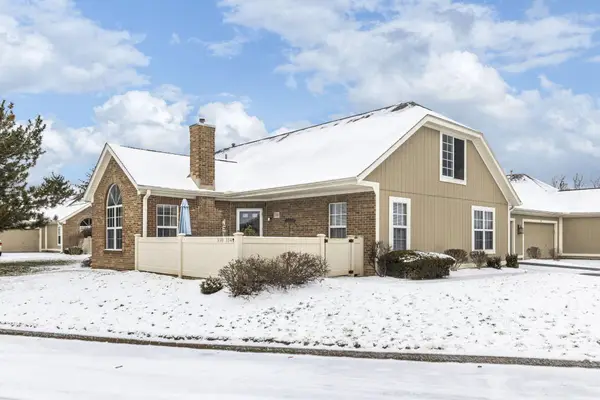 $349,316Active3 beds 2 baths1,750 sq. ft.
$349,316Active3 beds 2 baths1,750 sq. ft.330 Bear Woods Drive, Powell, OH 43065
MLS# 226000077Listed by: M3K REAL ESTATE NETWORK INC. - New
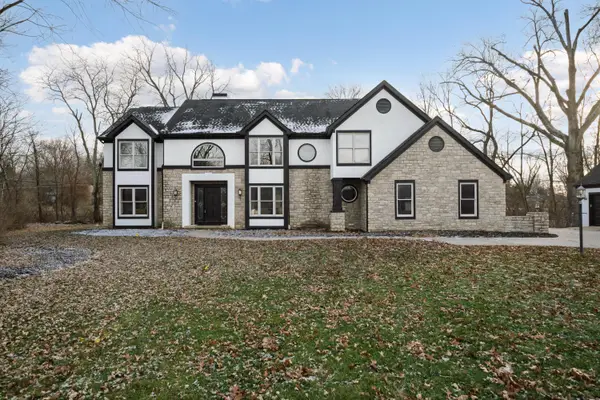 $874,900Active5 beds 6 baths4,131 sq. ft.
$874,900Active5 beds 6 baths4,131 sq. ft.9044 Esin Court, Powell, OH 43065
MLS# 226000081Listed by: KELLER WILLIAMS CAPITAL PTNRS - New
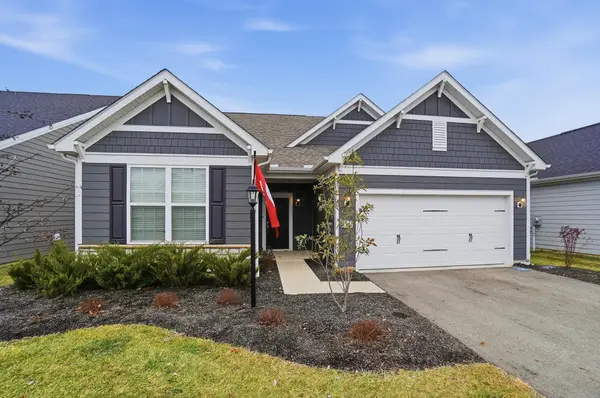 $569,000Active3 beds 3 baths2,424 sq. ft.
$569,000Active3 beds 3 baths2,424 sq. ft.6312 Martin Avenue, Powell, OH 43065
MLS# 225046379Listed by: KEY REALTY - Coming Soon
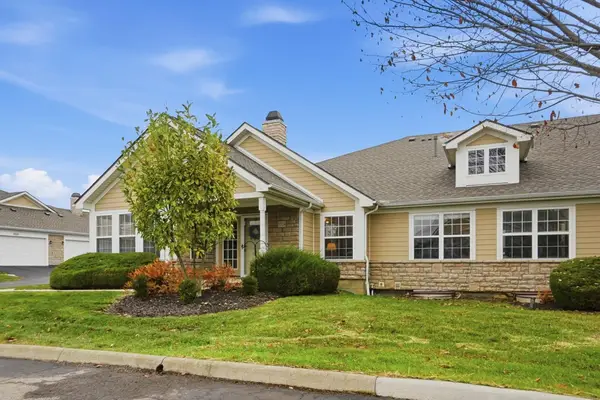 $444,900Coming Soon4 beds 4 baths
$444,900Coming Soon4 beds 4 baths7024 Kinsale Lane, Powell, OH 43065
MLS# 225046301Listed by: RE/MAX ACHIEVERS - New
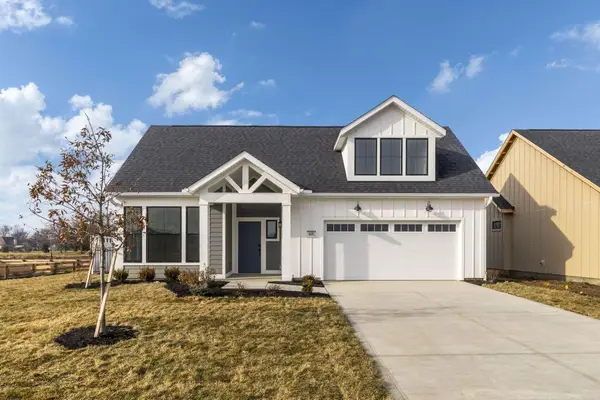 $680,889Active3 beds 3 baths2,191 sq. ft.
$680,889Active3 beds 3 baths2,191 sq. ft.6120 Brady Avenue, Powell, OH 43065
MLS# 225046268Listed by: EPCON REALTY, INC. - New
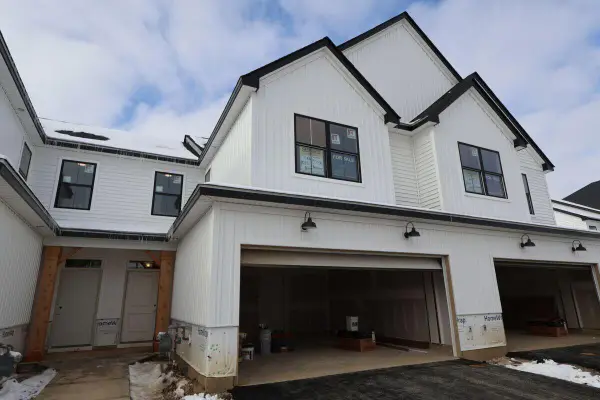 $384,330Active2 beds 3 baths1,792 sq. ft.
$384,330Active2 beds 3 baths1,792 sq. ft.5508 Fawnsbury Court, Powell, OH 43065
MLS# 225046153Listed by: NEW ADVANTAGE, LTD - New
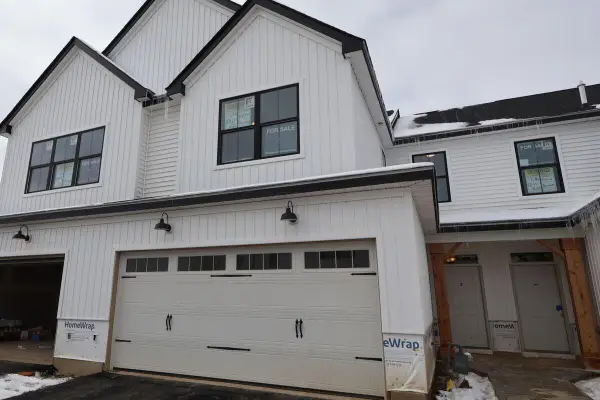 $384,290Active2 beds 3 baths1,792 sq. ft.
$384,290Active2 beds 3 baths1,792 sq. ft.5520 Fawnsbury Court, Powell, OH 43065
MLS# 225046150Listed by: NEW ADVANTAGE, LTD - New
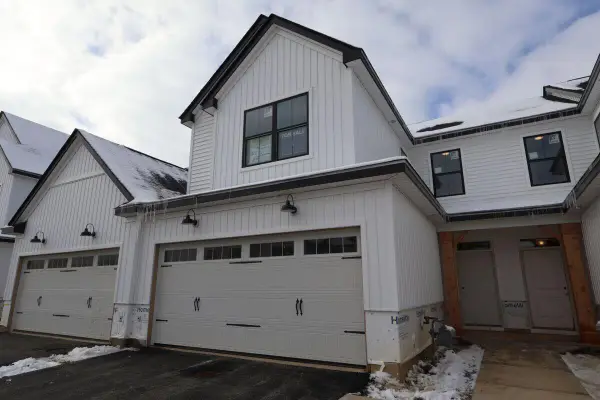 $388,820Active2 beds 3 baths1,792 sq. ft.
$388,820Active2 beds 3 baths1,792 sq. ft.5512 Fawnsbury Court, Powell, OH 43065
MLS# 225046152Listed by: NEW ADVANTAGE, LTD - New
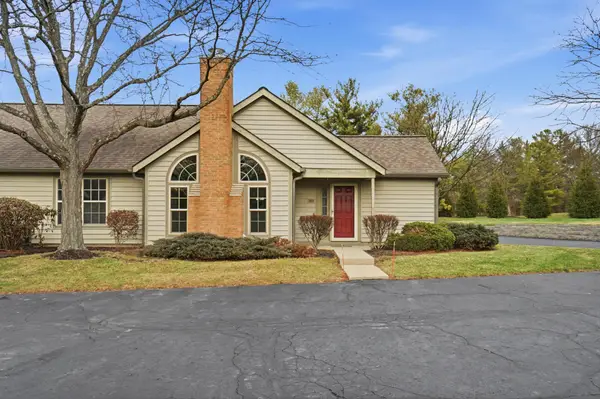 $283,000Active2 beds 2 baths1,109 sq. ft.
$283,000Active2 beds 2 baths1,109 sq. ft.202 Deer Cross Lane, Powell, OH 43065
MLS# 225046137Listed by: RE/MAX REVEALTY
