2661 Main Street, Powell, OH 43065
Local realty services provided by:ERA Real Solutions Realty
2661 Main Street,Powell, OH 43065
$259,900
- 3 Beds
- 1 Baths
- 1,232 sq. ft.
- Single family
- Active
Listed by: troy a marsh
Office: keller williams consultants
MLS#:225036125
Source:OH_CBR
Price summary
- Price:$259,900
- Price per sq. ft.:$210.96
About this home
Located in the desirable Olentangy School District, this updated 3-bedroom home offers flexibility with a loft that can also be closed off as a third bedroom for a true private space. Fresh paint and updated flooring throughout create a bright, move-in ready feel. The layout includes a comfortable living room, sunroom/four-season room, and an eat-in kitchen with updated white cabinets, new countertops, fixtures, lighting, and stainless steel appliances. A full bath and one bedroom are conveniently located on the first floor. Major improvements include a durable metal roof (2021), propane furnace (2022), electric hot water tank (2022), and closed-cell foam insulation in the cellar for efficiency and peace of mind. A large yard provides plenty of space for outdoor living, while the garage/outbuilding is perfect for storage and could easily be converted into a one-car garage. Conveniently located near downtown Powell with easy access to Sawmill Road. Propane tank is leased.
Contact an agent
Home facts
- Year built:1901
- Listing ID #:225036125
- Added:142 day(s) ago
- Updated:February 10, 2026 at 04:06 PM
Rooms and interior
- Bedrooms:3
- Total bathrooms:1
- Full bathrooms:1
- Living area:1,232 sq. ft.
Heating and cooling
- Heating:Forced Air, Heating, Propane
Structure and exterior
- Year built:1901
- Building area:1,232 sq. ft.
- Lot area:0.38 Acres
Finances and disclosures
- Price:$259,900
- Price per sq. ft.:$210.96
- Tax amount:$2,755
New listings near 2661 Main Street
- New
 $1,700,000Active5 beds 5 baths5,138 sq. ft.
$1,700,000Active5 beds 5 baths5,138 sq. ft.0 Liberty Road N, Powell, OH 43065
MLS# 226003889Listed by: KELLER WILLIAMS CONSULTANTS - New
 $1,300,000Active4 beds 4 baths3,814 sq. ft.
$1,300,000Active4 beds 4 baths3,814 sq. ft.0 Liberty Road N, Powell, OH 43065
MLS# 226003890Listed by: KELLER WILLIAMS CONSULTANTS - Coming SoonOpen Sat, 11am to 2pm
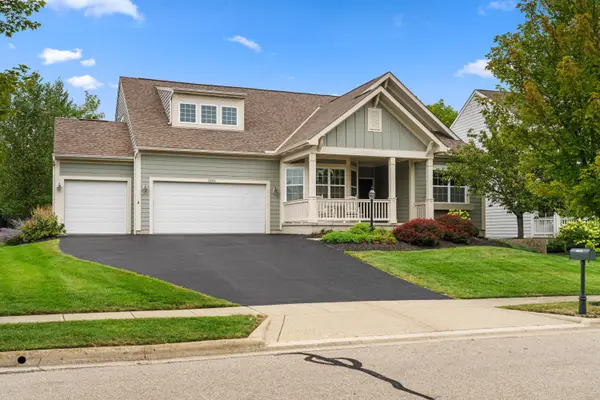 $599,900Coming Soon3 beds 3 baths
$599,900Coming Soon3 beds 3 baths6684 Letterman Drive, Powell, OH 43065
MLS# 226003703Listed by: BHHS PLATINUM REALTY GROUP - Coming SoonOpen Sat, 12 to 2pm
 $649,500Coming Soon4 beds 4 baths
$649,500Coming Soon4 beds 4 baths6949 Kellogg Drive, Powell, OH 43065
MLS# 226003684Listed by: BERKSHIRE HATHAWAY HS PRO RLTY - New
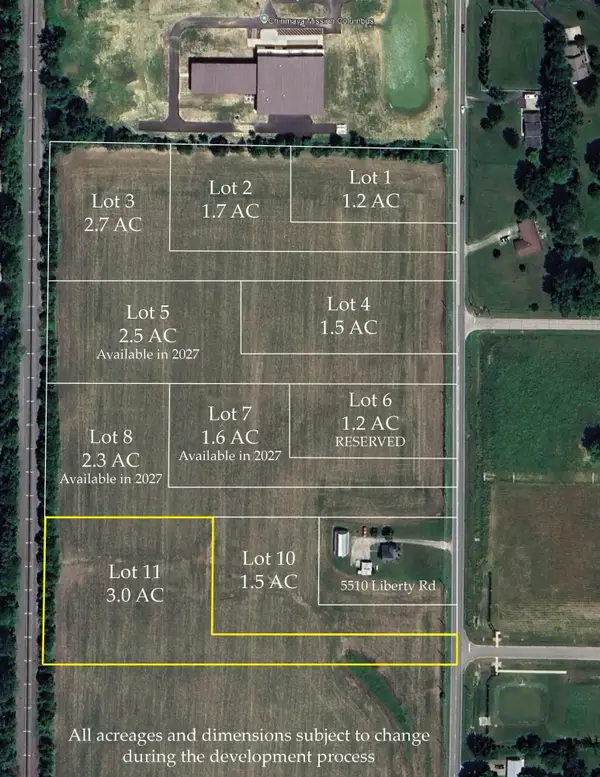 $319,000Active3 Acres
$319,000Active3 Acres0 Liberty Road, Powell, OH 43065
MLS# 226003604Listed by: KELLER WILLIAMS CAPITAL PTNRS - Open Sun, 1 to 3pmNew
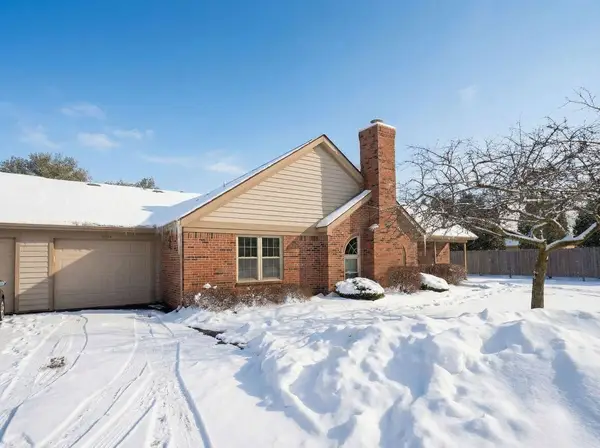 $325,000Active2 beds 2 baths1,187 sq. ft.
$325,000Active2 beds 2 baths1,187 sq. ft.9427 Clermont Circle, Powell, OH 43065
MLS# 226003540Listed by: KELLER WILLIAMS CONSULTANTS - New
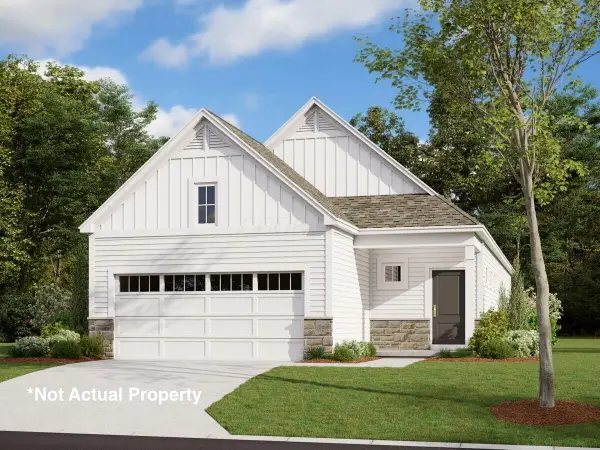 $435,840Active3 beds 2 baths1,520 sq. ft.
$435,840Active3 beds 2 baths1,520 sq. ft.5655 Valleydale Road, Powell, OH 43065
MLS# 226003420Listed by: NEW ADVANTAGE, LTD - New
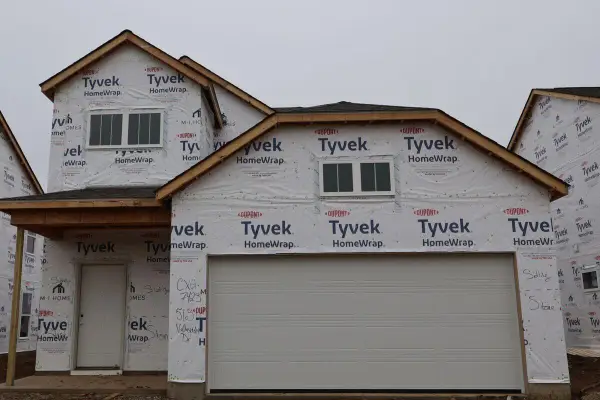 $487,560Active3 beds 3 baths2,028 sq. ft.
$487,560Active3 beds 3 baths2,028 sq. ft.5631 Valleydale Road, Powell, OH 43065
MLS# 226003411Listed by: NEW ADVANTAGE, LTD - New
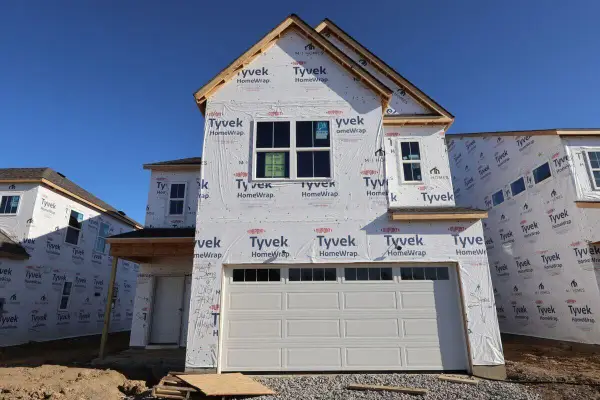 $493,120Active3 beds 3 baths2,259 sq. ft.
$493,120Active3 beds 3 baths2,259 sq. ft.5639 Valleydale Road, Powell, OH 43065
MLS# 226003415Listed by: NEW ADVANTAGE, LTD - New
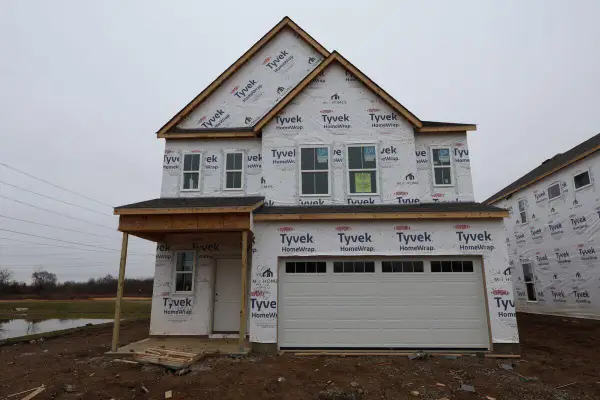 $527,110Active3 beds 3 baths2,417 sq. ft.
$527,110Active3 beds 3 baths2,417 sq. ft.5623 Valleydale Road, Powell, OH 43065
MLS# 226003393Listed by: NEW ADVANTAGE, LTD

