2932 Beechwood Drive, Powell, OH 43065
Local realty services provided by:ERA Martin & Associates
2932 Beechwood Drive,Powell, OH 43065
$499,900
- 3 Beds
- 3 Baths
- 2,426 sq. ft.
- Single family
- Active
Listed by: teddy b griffin
Office: keller williams consultants
MLS#:225028944
Source:OH_CBR
Price summary
- Price:$499,900
- Price per sq. ft.:$206.06
About this home
The seller is offering $5,000 toward closing costs or discount points!
Stunning Sawmill Home with Unbeatable School Access!
Sellers can offer a quick possession!
Nestled in the heart of the thriving Sawmill corridor, just north of Powell, this beautifully maintained home offers the perfect blend of style, function, and location. It's an ideal haven for families, with a flexible layout and unparalleled walkability to top-rated Olentangy schools.
Step Inside & Discover...
The main floor is designed for modern living, featuring a bright and open great room that flows effortlessly into a gourmet kitchen. This culinary space is a dream, boasting elegant granite countertops, sleek stainless steel appliances, and a massive center island perfect for meal prep and casual dining. A dedicated first-floor office provides a quiet space for remote work or study, while a convenient mudroom off the two-car garage keeps everyday clutter at bay.
Upstairs, you'll find three generous bedrooms, each with its own walk-in closet—ensuring everyone has ample storage. The expansive loft offers incredible flexibility, ready to become a fourth bedroom, a media room, a creative playroom, or a home gym. The tranquil owner's suite includes a spacious walk-in closet and a private, spa-like bath. Plus, the second-floor laundry room makes chores a breeze!
Live the Walkable Lifestyle
Imagine your kids walking to school every day! This home is truly in a prime location with a dedicated walking path leading directly to Olentangy Liberty Tree Elementary, and is just a short stroll from both the middle and high schools. Enjoy outdoor recreation with a park conveniently located right across the street.
Stay connected with lightning-fast fiber optic internet, perfect for today's demands of remote work and streaming. The unfinished full basement with a full bath rough-in is a blank canvas, giving you the freedom to create the ultimate entertainment space, home theater, or guest suite.
Contact an agent
Home facts
- Year built:2021
- Listing ID #:225028944
- Added:139 day(s) ago
- Updated:September 30, 2025 at 06:11 AM
Rooms and interior
- Bedrooms:3
- Total bathrooms:3
- Full bathrooms:2
- Half bathrooms:1
- Living area:2,426 sq. ft.
Heating and cooling
- Heating:Forced Air, Heating
Structure and exterior
- Year built:2021
- Building area:2,426 sq. ft.
- Lot area:0.16 Acres
Finances and disclosures
- Price:$499,900
- Price per sq. ft.:$206.06
- Tax amount:$8,813
New listings near 2932 Beechwood Drive
- Coming SoonOpen Fri, 4 to 6pm
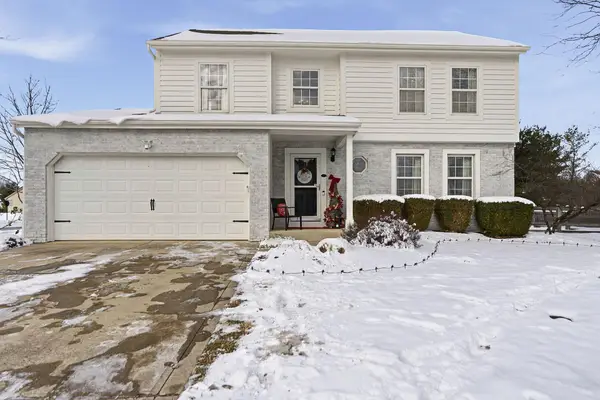 $469,900Coming Soon4 beds 3 baths
$469,900Coming Soon4 beds 3 baths178 Roswell Place, Powell, OH 43065
MLS# 225045719Listed by: RE/MAX PARTNERS - New
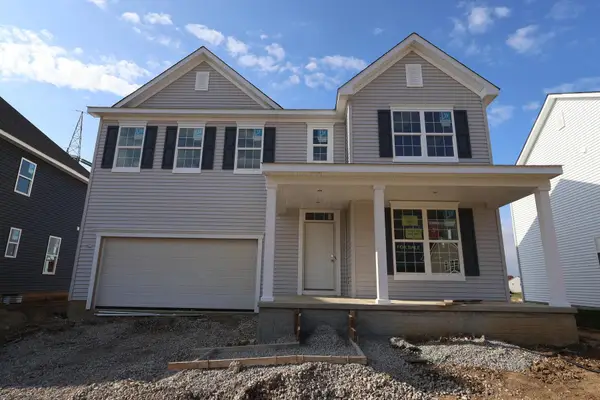 $598,540Active3 beds 3 baths2,524 sq. ft.
$598,540Active3 beds 3 baths2,524 sq. ft.3885 Colts Reign Drive, Powell, OH 43065
MLS# 225045683Listed by: NEW ADVANTAGE, LTD - New
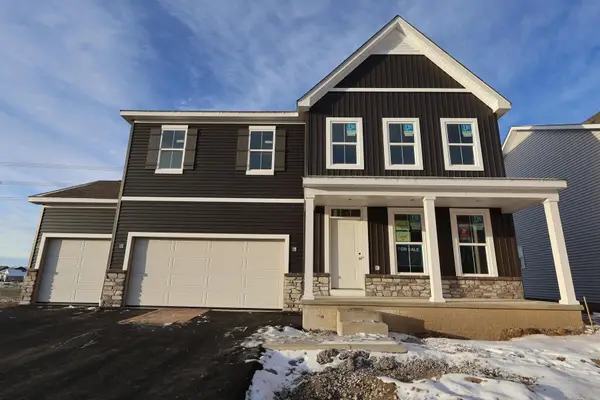 $658,645Active5 beds 3 baths2,871 sq. ft.
$658,645Active5 beds 3 baths2,871 sq. ft.3875 Colts Reign Drive, Powell, OH 43065
MLS# 225045686Listed by: NEW ADVANTAGE, LTD - New
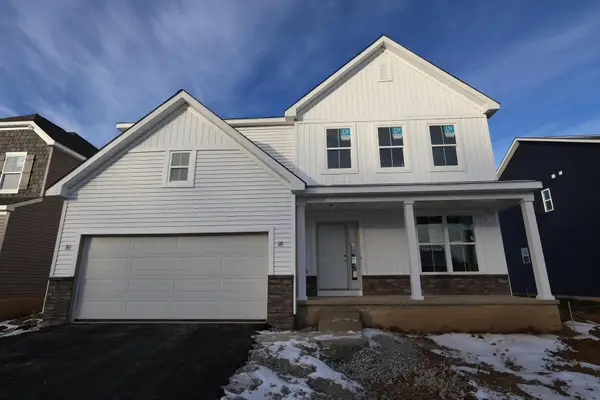 $599,220Active4 beds 4 baths2,594 sq. ft.
$599,220Active4 beds 4 baths2,594 sq. ft.3979 Colts Reign Drive, Powell, OH 43065
MLS# 225045676Listed by: NEW ADVANTAGE, LTD - New
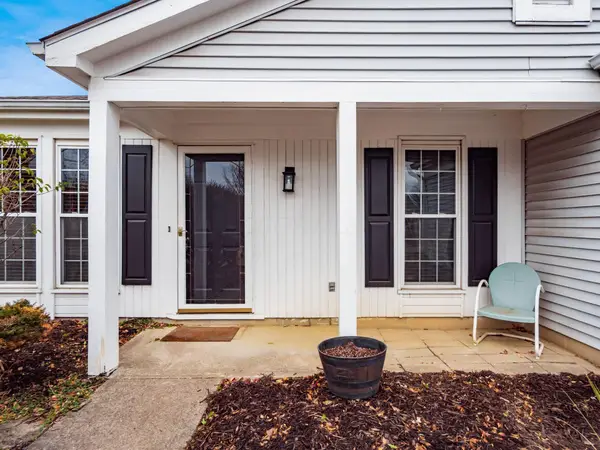 $305,000Active3 beds 1 baths1,198 sq. ft.
$305,000Active3 beds 1 baths1,198 sq. ft.1960 Barnard Drive, Powell, OH 43065
MLS# 225045554Listed by: KELLER WILLIAMS CONSULTANTS - New
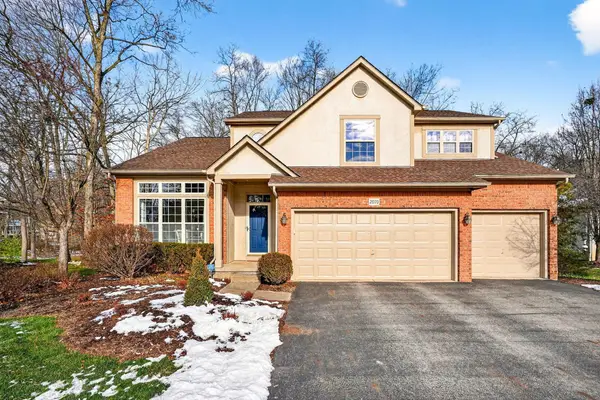 $579,000Active3 beds 3 baths2,339 sq. ft.
$579,000Active3 beds 3 baths2,339 sq. ft.2070 Bryton Drive, Powell, OH 43065
MLS# 225045427Listed by: KELLER WILLIAMS CAPITAL PTNRS - New
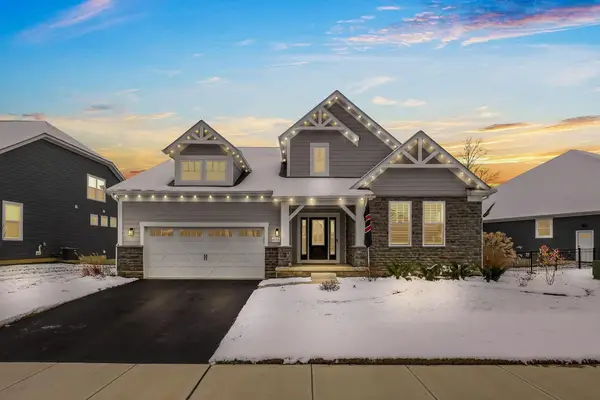 $899,900Active4 beds 5 baths4,425 sq. ft.
$899,900Active4 beds 5 baths4,425 sq. ft.4532 Coyote Crossing, Powell, OH 43065
MLS# 225045399Listed by: CENTURY 21 EXCELLENCE REALTY - New
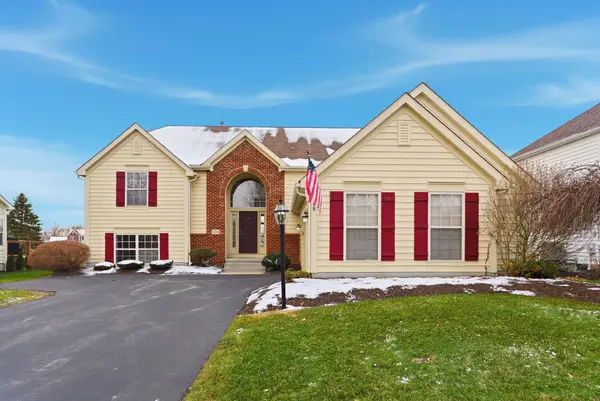 $565,000Active4 beds 3 baths4,544 sq. ft.
$565,000Active4 beds 3 baths4,544 sq. ft.4715 Greyson Drive, Powell, OH 43065
MLS# 225045343Listed by: RE/MAX TOWN CENTER - Coming Soon
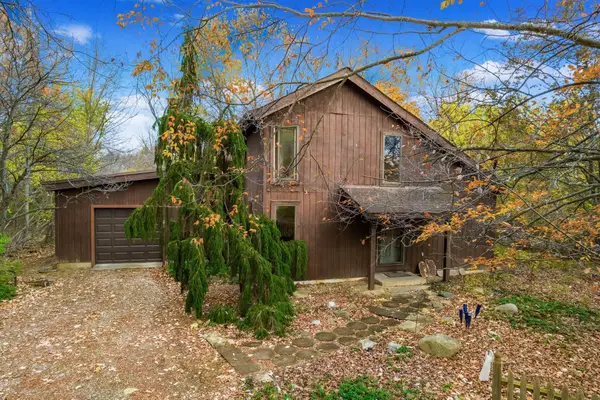 $550,000Coming Soon2 beds 2 baths
$550,000Coming Soon2 beds 2 baths10535 Liberty Road S, Powell, OH 43065
MLS# 225045268Listed by: KELLER WILLIAMS CONSULTANTS - New
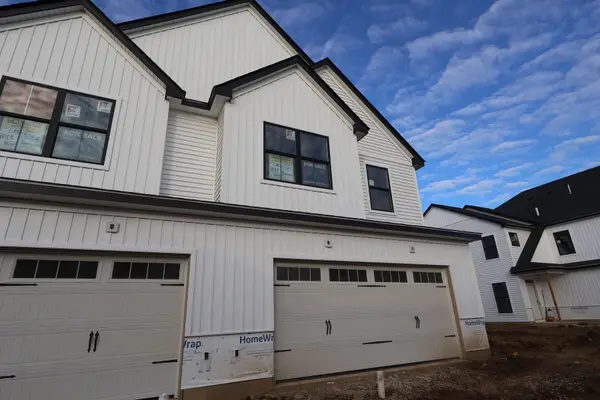 $433,560Active3 beds 2 baths2,136 sq. ft.
$433,560Active3 beds 2 baths2,136 sq. ft.5504 Fawnsbury Court, Powell, OH 43065
MLS# 225045246Listed by: NEW ADVANTAGE, LTD
