309 Whetstone Drive E, Powell, OH 43065
Local realty services provided by:ERA Martin & Associates
309 Whetstone Drive E,Powell, OH 43065
$554,900
- 4 Beds
- 3 Baths
- 2,870 sq. ft.
- Single family
- Active
Upcoming open houses
- Sun, Oct 0501:00 pm - 03:00 pm
Listed by:chris reese
Office:metro ii realty
MLS#:225025071
Source:OH_CBR
Price summary
- Price:$554,900
- Price per sq. ft.:$206.28
About this home
Open 10/5 1-3! Beautifully updated custom home in one of Powell's most desirable neighborhoods! Quality built with stained woodwork, 6-panel doors, crown moldings, stunning new hardwood floors. Lg first floor DEN w/library paneling & built-in bookcases. Gorgeous bright remodeled kitchen w/white cabinets, farmhouse sink, Granite counters & lg eating bar. Dining Area features indented double windows with a built-in bench seat & a Granite buffet. Huge open Great Rm w/skylights, bookcases & tall brick WBFP! 2,870 SF incl a heated & cooled vaulted Sunroom! Lg Primary w/Wlk-in Closet; Spa-like bath, w/HEATED FLOORS, Electronic Blinds, an elegant soaking tub, lg shower & double vanity! Bdrm 2 so charming w/wainscoting & a bay window. Bdrm 3 has separate vanity sink & wlk-in closet. Entertain in PRIVACY on the expansive curved stamped-concrete patio with a built-in gas firepit, bistro lighting and a tall tree-line of Arborvitaes! Stone paver walkway to the garage. New windows 2021, Carpet & LVT floors 2023, Paint 2025. Backyd drip irrigation. Wired for Electric Fence. Walk to Downtown Powell, Meadow View Park trails, fishing pond, playground, and Farmers Market. Such a great house!
Contact an agent
Home facts
- Year built:1987
- Listing ID #:225025071
- Added:86 day(s) ago
- Updated:October 03, 2025 at 03:40 PM
Rooms and interior
- Bedrooms:4
- Total bathrooms:3
- Full bathrooms:2
- Half bathrooms:1
- Living area:2,870 sq. ft.
Heating and cooling
- Heating:Forced Air, Heating
Structure and exterior
- Year built:1987
- Building area:2,870 sq. ft.
- Lot area:0.26 Acres
Finances and disclosures
- Price:$554,900
- Price per sq. ft.:$206.28
- Tax amount:$7,844
New listings near 309 Whetstone Drive E
- New
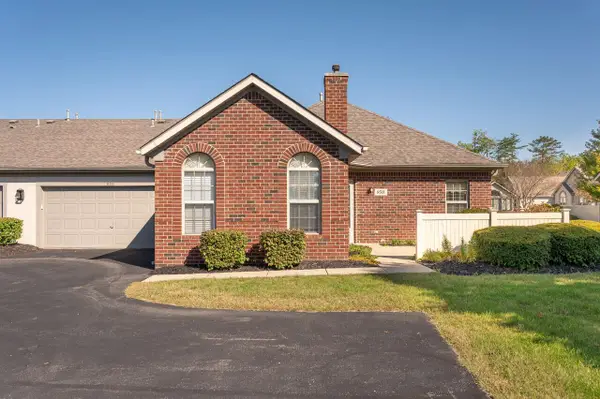 $289,000Active2 beds 2 baths1,134 sq. ft.
$289,000Active2 beds 2 baths1,134 sq. ft.8511 Stonewoods Lane, Powell, OH 43065
MLS# 225037484Listed by: RE/MAX CONSULTANT GROUP - New
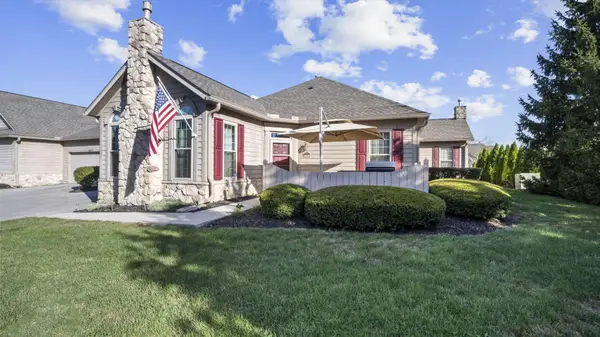 $350,000Active2 beds 2 baths1,222 sq. ft.
$350,000Active2 beds 2 baths1,222 sq. ft.3669 Stoneway Point, Powell, OH 43065
MLS# 225037471Listed by: COLDWELL BANKER REALTY - New
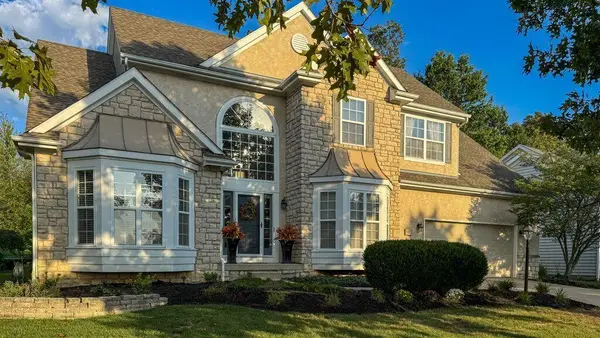 $649,500Active4 beds 3 baths2,932 sq. ft.
$649,500Active4 beds 3 baths2,932 sq. ft.6977 Scioto Chase Boulevard, Powell, OH 43065
MLS# 225037426Listed by: RE/MAX IMPACT - Open Sun, 12 to 2pmNew
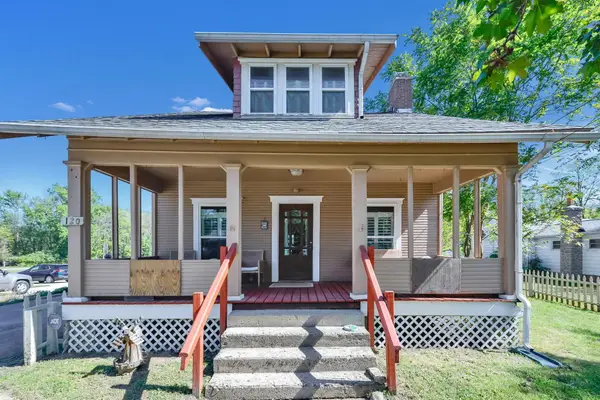 $499,900Active2 beds 1 baths1,257 sq. ft.
$499,900Active2 beds 1 baths1,257 sq. ft.120 S Liberty Street, Powell, OH 43065
MLS# 225037314Listed by: JUST LISTED REAL ESTATE OH - Open Sat, 1 to 3pmNew
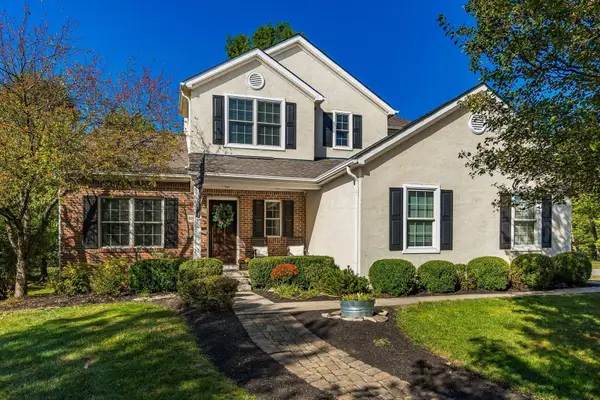 $579,900Active4 beds 3 baths3,895 sq. ft.
$579,900Active4 beds 3 baths3,895 sq. ft.8796 Bakircay Lane, Powell, OH 43065
MLS# 225037248Listed by: COLDWELL BANKER REALTY - Open Sun, 11am to 1pmNew
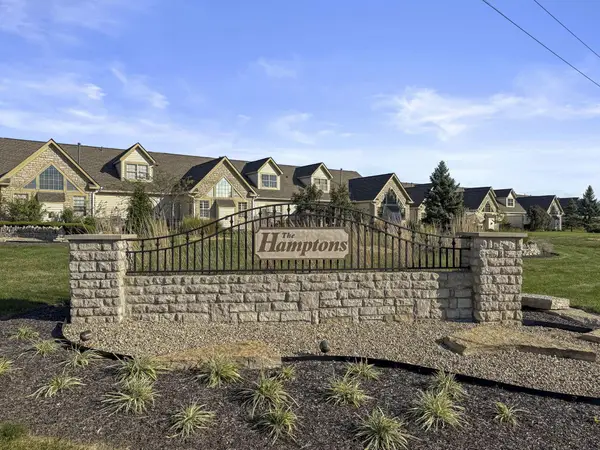 $465,000Active3 beds 3 baths2,043 sq. ft.
$465,000Active3 beds 3 baths2,043 sq. ft.10053 Juliana Circle, Powell, OH 43065
MLS# 225037224Listed by: KELLER WILLIAMS CONSULTANTS - Coming SoonOpen Sun, 2 to 4pm
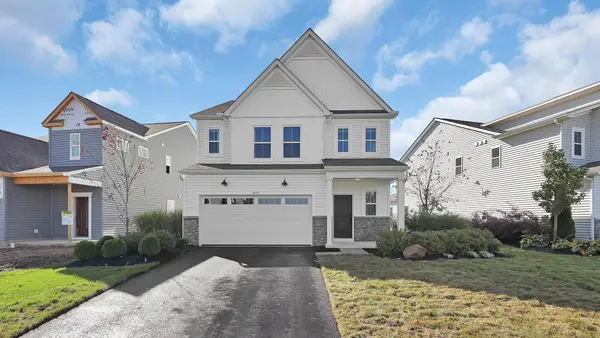 $520,000Coming Soon3 beds 3 baths
$520,000Coming Soon3 beds 3 baths3777 Shoal Way, Powell, OH 43065
MLS# 225037157Listed by: KELLER WILLIAMS GREATER COLS - Coming SoonOpen Sun, 2 to 4pm
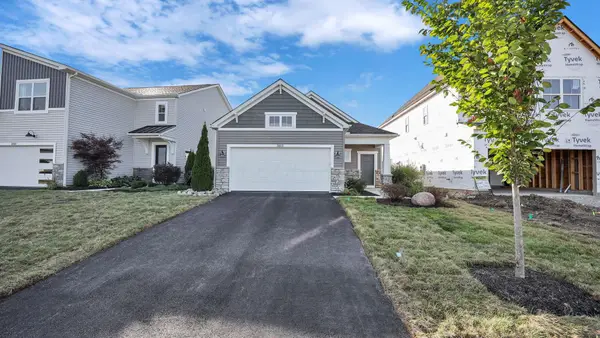 $439,900Coming Soon3 beds 2 baths
$439,900Coming Soon3 beds 2 baths3803 Shoal Way, Powell, OH 43065
MLS# 225037158Listed by: KELLER WILLIAMS GREATER COLS - New
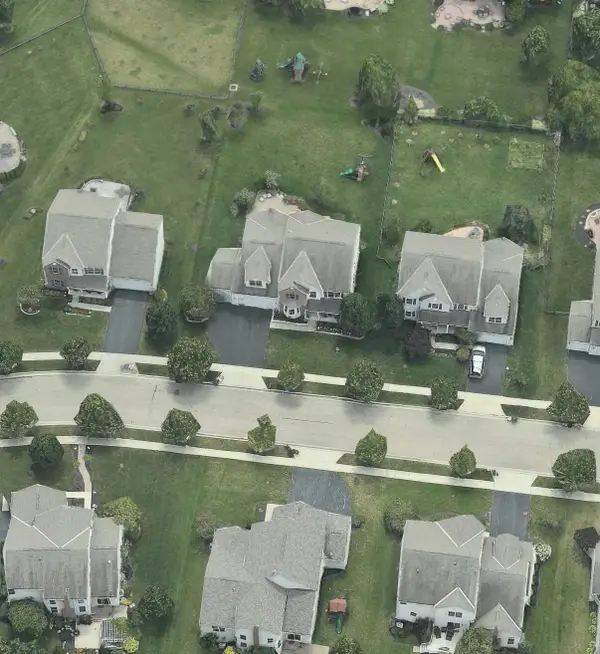 $680,000Active4 beds 3 baths3,177 sq. ft.
$680,000Active4 beds 3 baths3,177 sq. ft.8763 Westward Way, Powell, OH 43065
MLS# 225037080Listed by: CUTLER REAL ESTATE - New
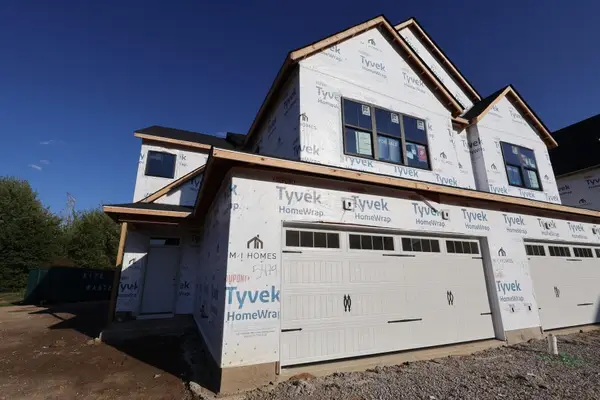 $451,590Active2 beds 3 baths2,049 sq. ft.
$451,590Active2 beds 3 baths2,049 sq. ft.5479 Fawnsbury Court, Powell, OH 43065
MLS# 225037020Listed by: NEW ADVANTAGE, LTD
