4203 Harvest Point Drive, Powell, OH 43065
Local realty services provided by:ERA Real Solutions Realty
4203 Harvest Point Drive,Powell, OH 43065
$824,900
- 4 Beds
- 4 Baths
- 3,236 sq. ft.
- Single family
- Active
Listed by:benjamin j goodman
Office:the brokerage house
MLS#:225030360
Source:OH_CBR
Price summary
- Price:$824,900
- Price per sq. ft.:$254.91
About this home
Built in 2020 and meticulously maintained, this stunning home in Powell offers the feel of new construction—without the wait. Designed with entertaining in mind, the spacious open floor plan features a bright chef's kitchen with stainless steel appliances and a two story great room anchored by a gas fireplace, custom built-ins, and a dramatic wall of windows that floods the space with natural light. Every detail has been thoughtfully selected, from upgraded light fixtures to high end finishes throughout. The first floor office provides a quiet workspace, while the expansive owner's suite includes a luxurious en suite bath and a massive walk-in closet. The basement comes equipped with rough-in plumbing, ready for your finishing touches. Step outside to a covered paver patio with a stone fireplace and built-in gas grilling station—perfect for hosting year round. Situated on a large lot with exterior lighting and a 3-car garage, this home is the complete package of style, comfort, and functionality. Won't last long! Come see it today!
Contact an agent
Home facts
- Year built:2020
- Listing ID #:225030360
- Added:46 day(s) ago
- Updated:September 28, 2025 at 03:36 PM
Rooms and interior
- Bedrooms:4
- Total bathrooms:4
- Full bathrooms:3
- Half bathrooms:1
- Living area:3,236 sq. ft.
Heating and cooling
- Heating:Forced Air, Heating
Structure and exterior
- Year built:2020
- Building area:3,236 sq. ft.
- Lot area:0.34 Acres
Finances and disclosures
- Price:$824,900
- Price per sq. ft.:$254.91
- Tax amount:$15,370
New listings near 4203 Harvest Point Drive
- New
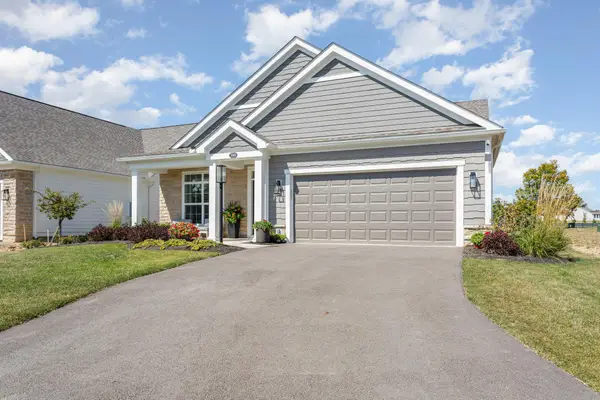 $655,900Active2 beds 2 baths2,040 sq. ft.
$655,900Active2 beds 2 baths2,040 sq. ft.7669 Dulin Farms Drive, Powell, OH 43065
MLS# 225036611Listed by: RESCO REALTY - New
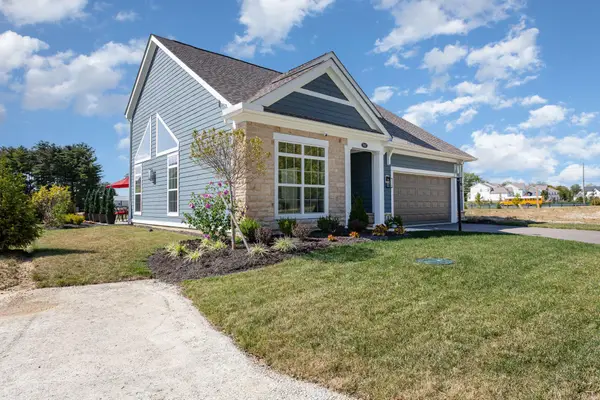 $636,000Active2 beds 2 baths1,856 sq. ft.
$636,000Active2 beds 2 baths1,856 sq. ft.7687 Dulin Farms Drive, Powell, OH 43065
MLS# 225036614Listed by: RESCO REALTY - New
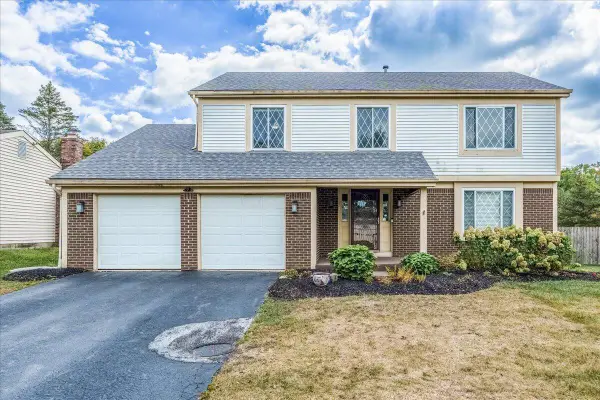 $495,000Active4 beds 3 baths2,149 sq. ft.
$495,000Active4 beds 3 baths2,149 sq. ft.199 Spicewood Lane, Powell, OH 43065
MLS# 225036537Listed by: COLDWELL BANKER REALTY - Open Sun, 12 to 2pmNew
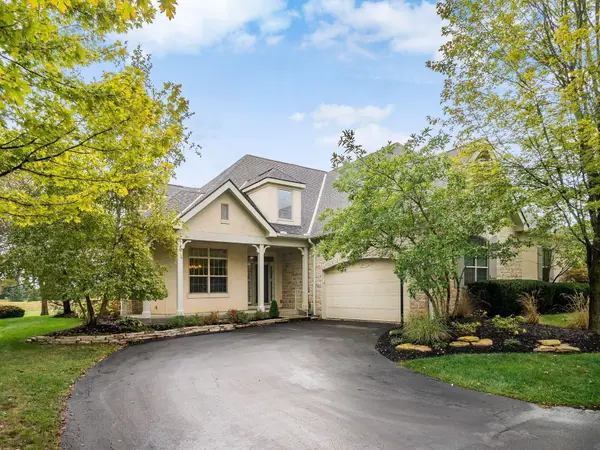 $589,000Active3 beds 4 baths4,165 sq. ft.
$589,000Active3 beds 4 baths4,165 sq. ft.8304 Dolman Drive, Powell, OH 43065
MLS# 225036495Listed by: COLDWELL BANKER REALTY - New
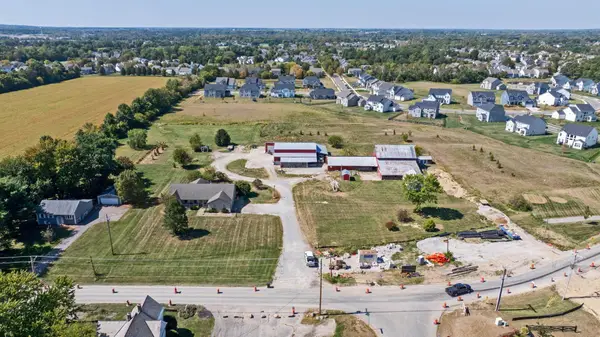 $950,000Active3 beds 3 baths2,234 sq. ft.
$950,000Active3 beds 3 baths2,234 sq. ft.6768 Steitz Road, Powell, OH 43065
MLS# 225036450Listed by: REAL ESTATE & AUCTION SERVICES - Open Sun, 2 to 4pmNew
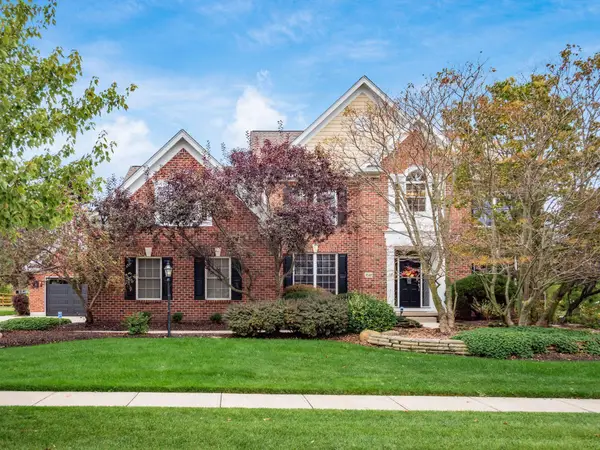 $889,000Active4 beds 5 baths4,516 sq. ft.
$889,000Active4 beds 5 baths4,516 sq. ft.9545 Gibson Drive, Powell, OH 43065
MLS# 225036295Listed by: COLDWELL BANKER REALTY - New
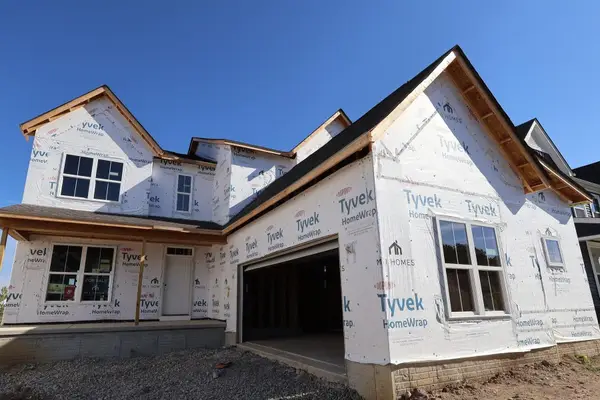 $625,390Active3 beds 3 baths2,507 sq. ft.
$625,390Active3 beds 3 baths2,507 sq. ft.5786 Shadowfair Lane, Powell, OH 43065
MLS# 225036282Listed by: NEW ADVANTAGE, LTD - New
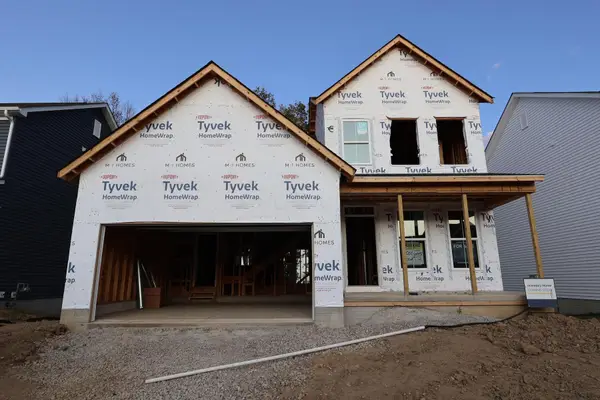 $511,130Active3 beds 3 baths1,711 sq. ft.
$511,130Active3 beds 3 baths1,711 sq. ft.6445 White Star Drive, Powell, OH 43065
MLS# 225036261Listed by: NEW ADVANTAGE, LTD - Open Sun, 1 to 3pmNew
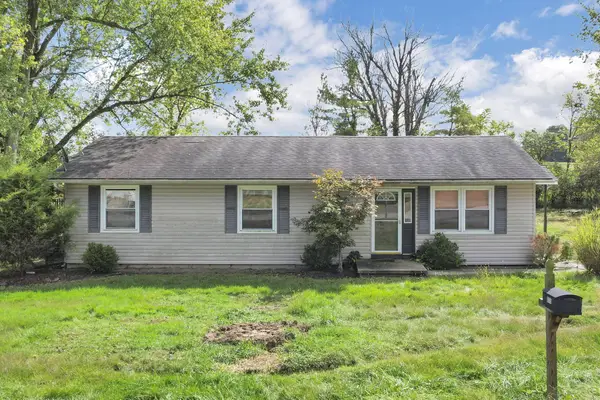 $275,000Active3 beds 2 baths1,504 sq. ft.
$275,000Active3 beds 2 baths1,504 sq. ft.6375 W Mohican Drive, Powell, OH 43065
MLS# 225036264Listed by: RED 1 REALTY - Open Sun, 1am to 3pmNew
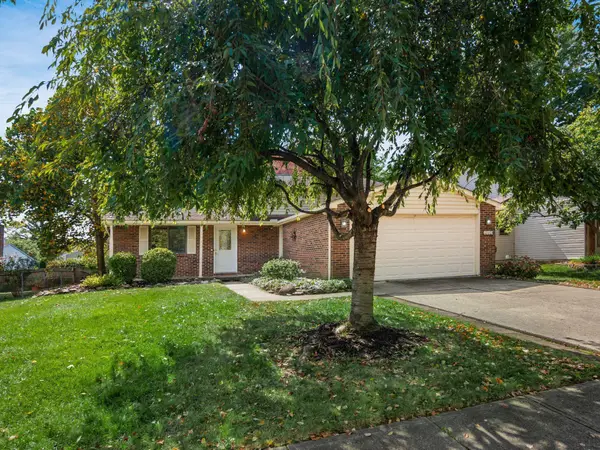 $350,000Active3 beds 2 baths1,532 sq. ft.
$350,000Active3 beds 2 baths1,532 sq. ft.1949 Hamrock Drive, Powell, OH 43065
MLS# 225036224Listed by: COLDWELL BANKER REALTY
