4260 Harold Drive, Powell, OH 43065
Local realty services provided by:ERA Martin & Associates
Listed by:brad winter
Office:engel & volkers real estate advisors
MLS#:225039138
Source:OH_CBR
Price summary
- Price:$995,000
- Price per sq. ft.:$219.84
About this home
Welcome to this stunning 2021 Pulte-built Melrose floor plan—where luxury, comfort, and modern functionality meet. Thoughtfully designed for today's lifestyle, this home balances family-friendly living with sophisticated entertaining, offering warm, inviting spaces for everything from quiet nights in to lively gatherings.
The homeowners have invested over $500,000 in upgrades—including $250,000 in builder enhancements $260,000 in custom improvements since moving in. Highlights include a beautiful back patio ideal for family evenings or fall entertaining, professionally designed landscaping and hardscape, designer lighting, elevated hardware and fixtures, upgraded flooring, and one of the most immaculate finished basements you'll experience.
Set in a quiet community within a top-rated school district, the property neighbors a four-acre green space with a nearby playground—perfect for outdoor play and everyday relaxation. A scenic walking path connects directly to Kinsale Golf and Fitness Club, just an 8-10 minute walk or a quick golf cart ride away.
Contact an agent
Home facts
- Year built:2020
- Listing ID #:225039138
- Added:4 day(s) ago
- Updated:October 20, 2025 at 12:37 AM
Rooms and interior
- Bedrooms:5
- Total bathrooms:5
- Full bathrooms:4
- Half bathrooms:1
- Living area:6,290 sq. ft.
Heating and cooling
- Heating:Forced Air, Heating
Structure and exterior
- Year built:2020
- Building area:6,290 sq. ft.
- Lot area:0.32 Acres
Finances and disclosures
- Price:$995,000
- Price per sq. ft.:$219.84
- Tax amount:$18,365
New listings near 4260 Harold Drive
- New
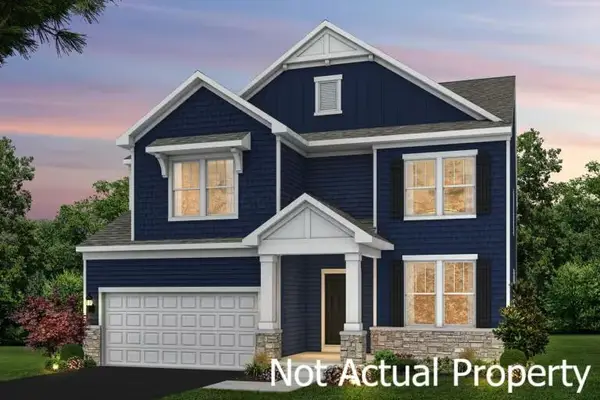 $699,900Active4 beds 3 baths3,290 sq. ft.
$699,900Active4 beds 3 baths3,290 sq. ft.3355 Tender Avenue, Powell, OH 43065
MLS# 225039688Listed by: THE REALTY FIRM - New
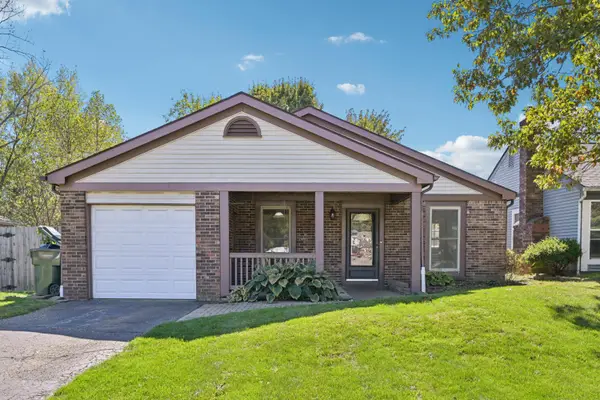 $289,000Active2 beds 1 baths989 sq. ft.
$289,000Active2 beds 1 baths989 sq. ft.2013 Summit Row Boulevard, Powell, OH 43065
MLS# 225039645Listed by: HOWARD HANNA REAL ESTATE SVCS - New
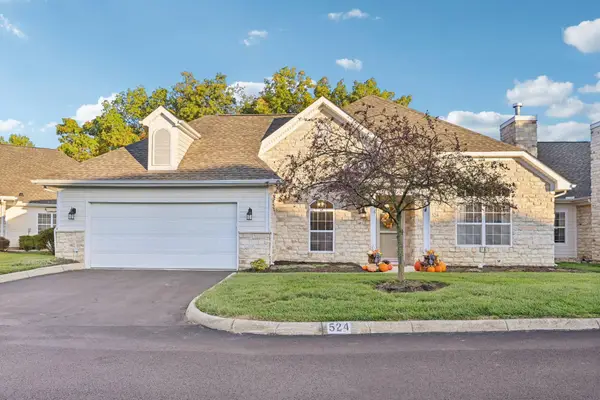 $449,900Active3 beds 3 baths2,058 sq. ft.
$449,900Active3 beds 3 baths2,058 sq. ft.524 Commons Drive, Powell, OH 43065
MLS# 225039606Listed by: HOWARD HANNA REAL ESTATE SVCS - New
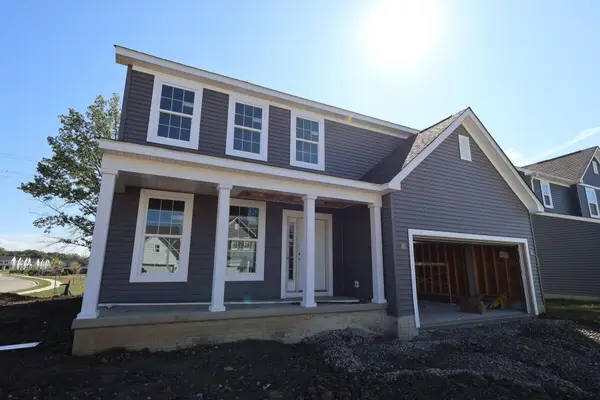 $548,710Active4 beds 3 baths2,454 sq. ft.
$548,710Active4 beds 3 baths2,454 sq. ft.6425 White Star Drive, Powell, OH 43065
MLS# 225039592Listed by: NEW ADVANTAGE, LTD - New
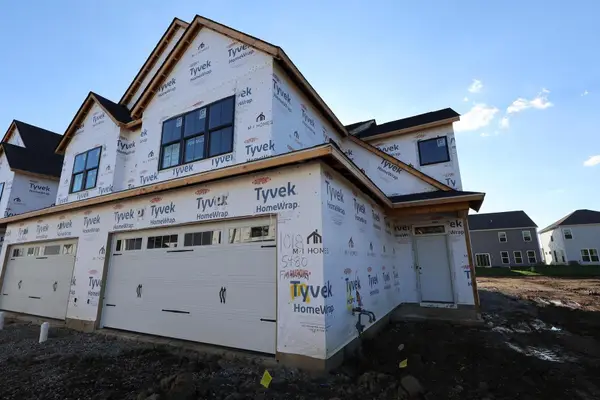 $446,600Active2 beds 3 baths2,049 sq. ft.
$446,600Active2 beds 3 baths2,049 sq. ft.5480 Fawnsbury Court, Powell, OH 43065
MLS# 225039372Listed by: NEW ADVANTAGE, LTD - New
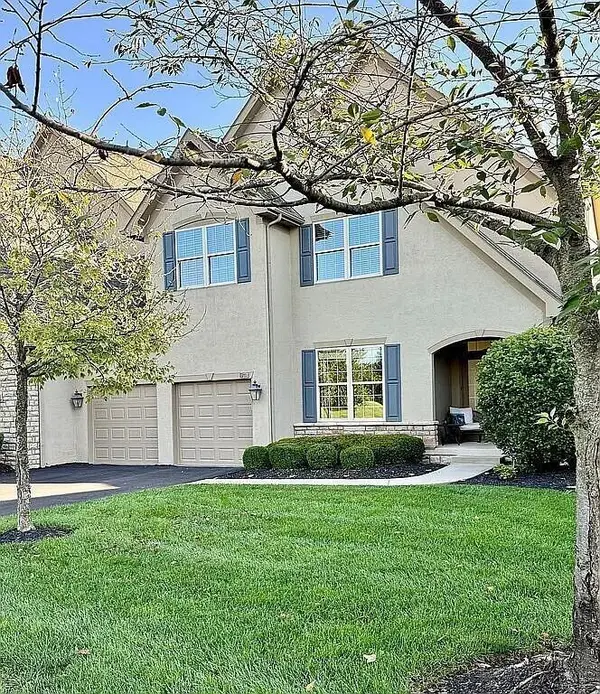 $579,000Active3 beds 4 baths3,883 sq. ft.
$579,000Active3 beds 4 baths3,883 sq. ft.8021 Hillingdon Drive, Powell, OH 43065
MLS# 225039352Listed by: WEICHERT, REALTORS TRIUMPH GROUP - New
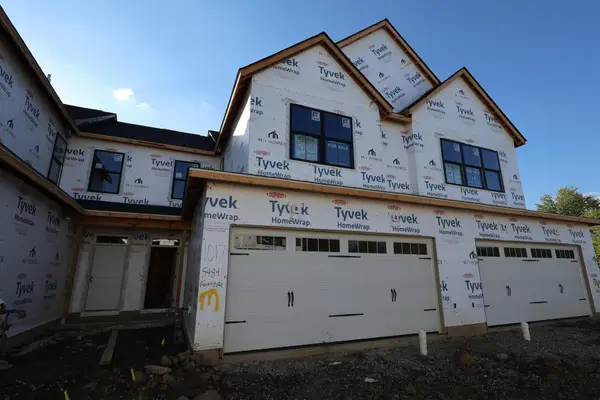 $403,820Active3 beds 3 baths1,792 sq. ft.
$403,820Active3 beds 3 baths1,792 sq. ft.5484 Fawnsbury Court, Powell, OH 43065
MLS# 225039355Listed by: NEW ADVANTAGE, LTD - New
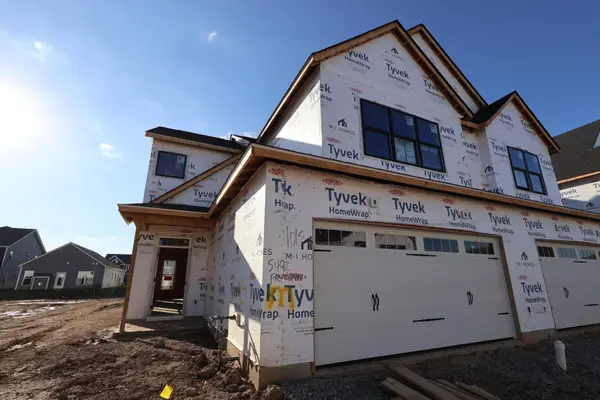 $431,470Active2 beds 3 baths2,049 sq. ft.
$431,470Active2 beds 3 baths2,049 sq. ft.5492 Fawnsbury Court, Powell, OH 43065
MLS# 225039323Listed by: NEW ADVANTAGE, LTD - New
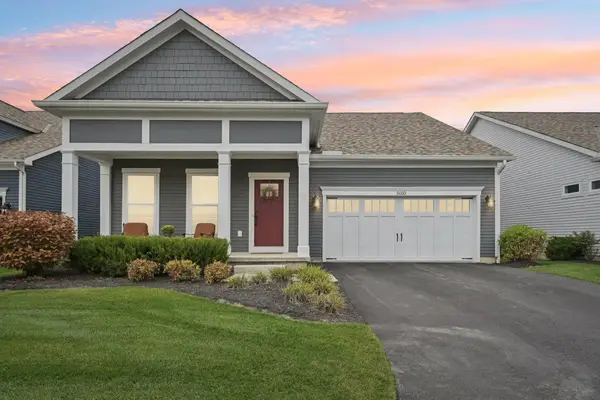 $699,000Active4 beds 4 baths4,600 sq. ft.
$699,000Active4 beds 4 baths4,600 sq. ft.5050 Green Vista Crossing, Powell, OH 43065
MLS# 225039325Listed by: COLDWELL BANKER REALTY - New
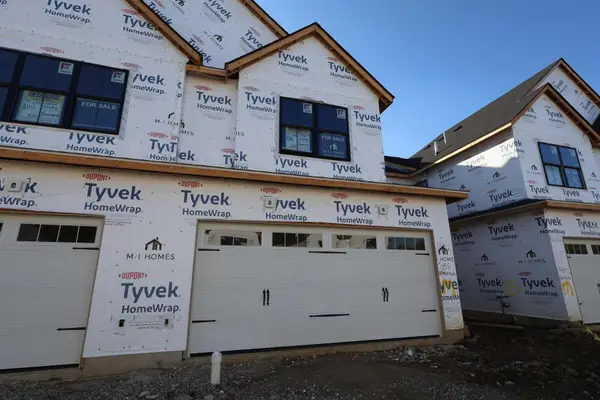 $404,360Active2 beds 3 baths1,792 sq. ft.
$404,360Active2 beds 3 baths1,792 sq. ft.5488 Fawnsbury Court, Powell, OH 43065
MLS# 225039333Listed by: NEW ADVANTAGE, LTD
