4951 Scenic Creek Drive, Powell, OH 43065
Local realty services provided by:ERA Martin & Associates
4951 Scenic Creek Drive,Powell, OH 43065
$530,000
- 3 Beds
- 5 Baths
- 3,076 sq. ft.
- Condominium
- Active
Listed by: kaitlin elizabeth swendrick
Office: howard hanna real estate services
MLS#:225035802
Source:OH_CBR
Price summary
- Price:$530,000
- Price per sq. ft.:$172.3
About this home
Beautifully maintained 3-story condo in desirable Powell community! This spacious 3 bed, 4.5 bath home offers flexible living with your choice of a main-level or third-floor owner's suite. Open-concept main level features a big kitchen, dining area, and living room that flows into a 4-seasons room overlooking a tranquil pond. Finished lower level includes a large rec room a bedroom and full bath—ideal for entertaining or guest space. Enjoy community amenities including a pool and scenic walking paths. Plenty of storage, attached two car garage, and over 3 levels of versatile living space. Location makes it easy to get to shopping, dining, and parks!
The Meadows at Scioto Reserve is considered at Conservation Subdivision. The design allows for so much open land. The design protects natural, scenic + agricultural features leading to benefits like reduced infrastructure cost, better stormwater management, enhanced wildlife habitat + preservation of aesthetic qualities.
Contact an agent
Home facts
- Year built:2007
- Listing ID #:225035802
- Added:101 day(s) ago
- Updated:December 31, 2025 at 03:45 PM
Rooms and interior
- Bedrooms:3
- Total bathrooms:5
- Full bathrooms:4
- Half bathrooms:1
- Living area:3,076 sq. ft.
Heating and cooling
- Heating:Forced Air, Heating
Structure and exterior
- Year built:2007
- Building area:3,076 sq. ft.
- Lot area:6.6 Acres
Finances and disclosures
- Price:$530,000
- Price per sq. ft.:$172.3
- Tax amount:$8,104
New listings near 4951 Scenic Creek Drive
- New
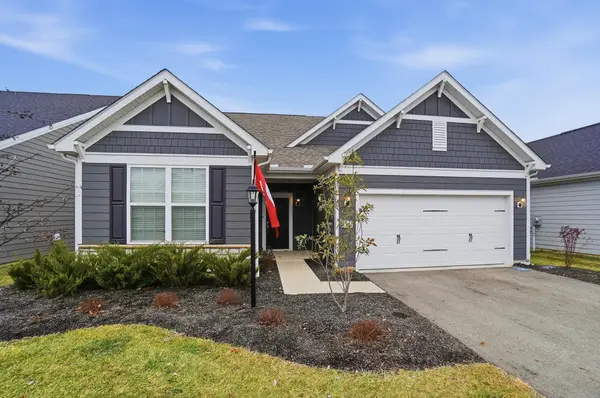 $569,000Active3 beds 3 baths2,424 sq. ft.
$569,000Active3 beds 3 baths2,424 sq. ft.6312 Martin Avenue, Powell, OH 43065
MLS# 225046379Listed by: KEY REALTY - Coming Soon
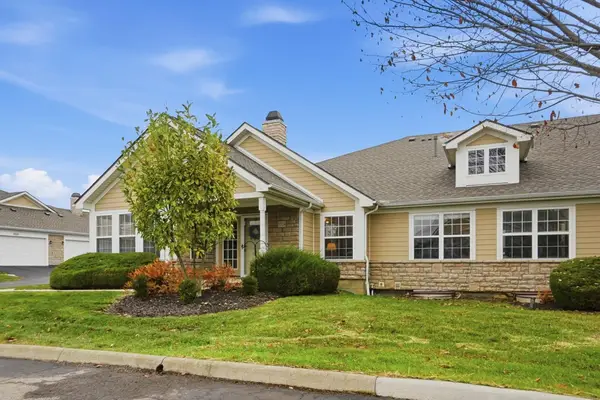 $444,900Coming Soon4 beds 4 baths
$444,900Coming Soon4 beds 4 baths7024 Kinsale Lane, Powell, OH 43065
MLS# 225046301Listed by: RE/MAX ACHIEVERS - New
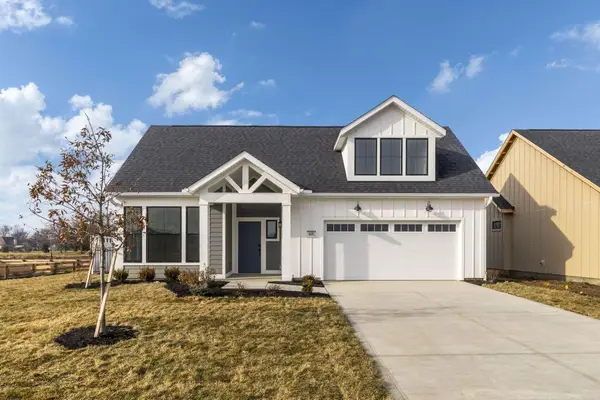 $680,889Active3 beds 3 baths2,191 sq. ft.
$680,889Active3 beds 3 baths2,191 sq. ft.6120 Brady Avenue, Powell, OH 43065
MLS# 225046268Listed by: EPCON REALTY, INC. - New
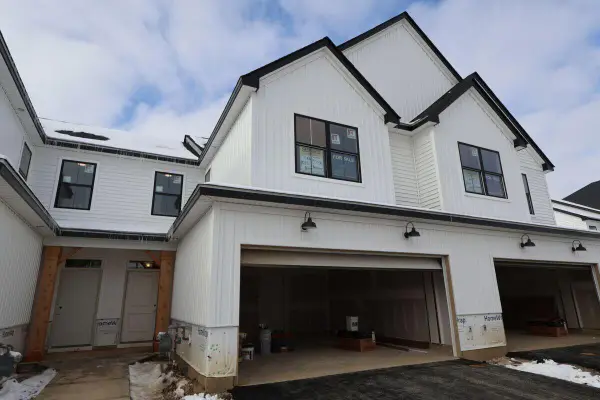 $389,330Active2 beds 3 baths1,792 sq. ft.
$389,330Active2 beds 3 baths1,792 sq. ft.5508 Fawnsbury Court, Powell, OH 43065
MLS# 225046153Listed by: NEW ADVANTAGE, LTD - New
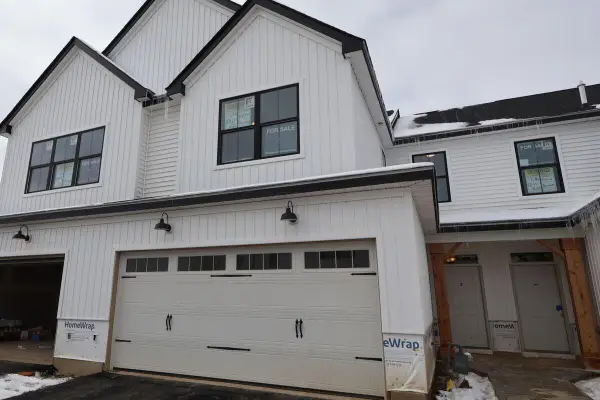 $394,290Active2 beds 3 baths1,792 sq. ft.
$394,290Active2 beds 3 baths1,792 sq. ft.5520 Fawnsbury Court, Powell, OH 43065
MLS# 225046150Listed by: NEW ADVANTAGE, LTD - New
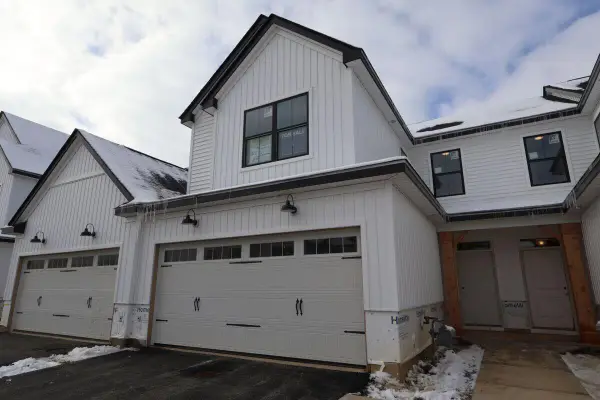 $393,820Active2 beds 3 baths1,792 sq. ft.
$393,820Active2 beds 3 baths1,792 sq. ft.5512 Fawnsbury Court, Powell, OH 43065
MLS# 225046152Listed by: NEW ADVANTAGE, LTD - New
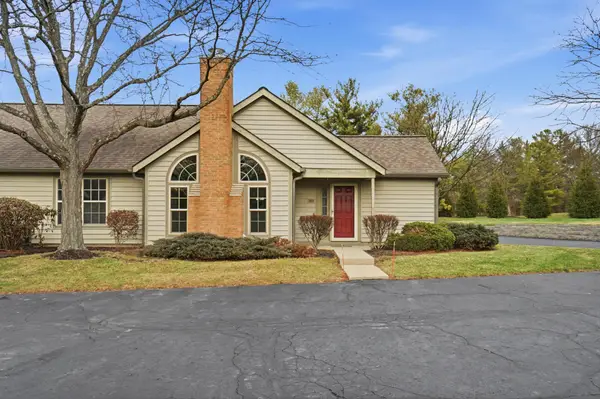 $283,000Active2 beds 2 baths1,109 sq. ft.
$283,000Active2 beds 2 baths1,109 sq. ft.202 Deer Cross Lane, Powell, OH 43065
MLS# 225046137Listed by: RE/MAX REVEALTY - New
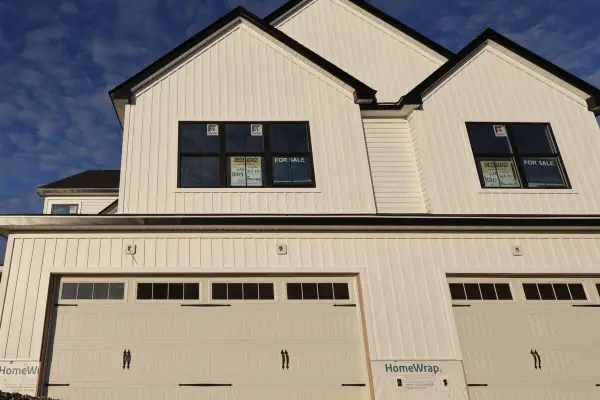 $429,350Active2 beds 3 baths2,049 sq. ft.
$429,350Active2 beds 3 baths2,049 sq. ft.5524 Fawnsbury Court, Powell, OH 43065
MLS# 225046146Listed by: NEW ADVANTAGE, LTD - New
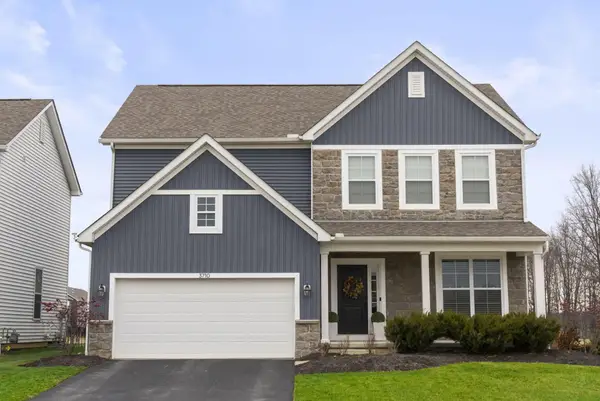 $619,900Active3 beds 4 baths3,618 sq. ft.
$619,900Active3 beds 4 baths3,618 sq. ft.3710 Eagles Landing Drive, Powell, OH 43065
MLS# 225046128Listed by: THE BROKERAGE HOUSE 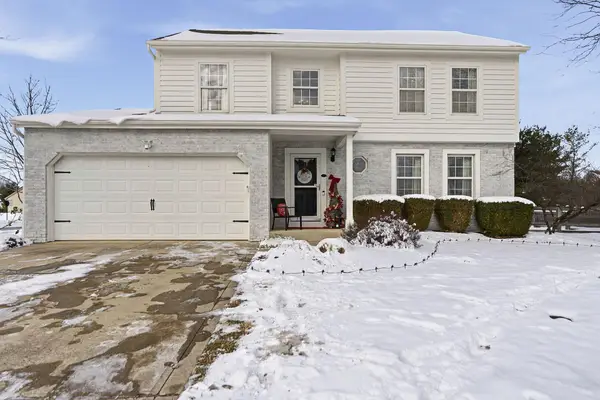 $469,900Active4 beds 3 baths2,358 sq. ft.
$469,900Active4 beds 3 baths2,358 sq. ft.178 Roswell Place, Powell, OH 43065
MLS# 225045719Listed by: RE/MAX PARTNERS
