7751 Bachman Drive, Powell, OH 43065
Local realty services provided by:ERA Real Solutions Realty
Upcoming open houses
- Sun, Jan 1102:00 pm - 04:00 pm
Listed by: teresa a powell
Office: real of ohio
MLS#:225038209
Source:OH_CBR
Price summary
- Price:$799,900
- Price per sq. ft.:$190.91
About this home
NEW PRICE! Located in one of Powell's premier golf and country club communities within the Olentangy School District, this beautiful 5-level split offers 4 bedrooms, 3.1 baths, and a 3-car garage. Freshly painted throughout with new flooring and updated appliances, this move-in-ready home blends modern updates with timeless design.
The gourmet kitchen features a large center island, walk-in pantry, upgraded cabinetry, and an eat-in area that flows seamlessly into the 2-story great room with a gas log fireplace and a stunning wall of windows - the perfect gathering space for family and friends.
The main level also includes a private den with French doors, a formal dining room with transom windows, and half bath. Upstairs, you'll find a spacious loft surrounded by three bedrooms, each with its own walk-in closet. The oversized owner's suite offers a peaceful retreat with dual walk-in closets, double vanities, a soaking tub, a large shower with built-in seating, and plenty of natural light.
The lower levels include a versatile bonus room with daylight windows and a large 13-course poured basement with a full bath rough-in, providing endless options for future expansion. The rear yard features a paver patio - perfect for relaxing, grilling, or entertaining outdoors.
Additional highlights include: 2 zone HVAC, newer trim carpentry, modern lighting, and an irrigation system. With its thoughtful layout, fresh updates, and ideal Powell location close to golf, dining, and top-rated schools, this home offers comfort, space, and lifestyle in one of Central Ohio's most desirable communities.
Contact an agent
Home facts
- Year built:2017
- Listing ID #:225038209
- Added:89 day(s) ago
- Updated:January 06, 2026 at 12:41 AM
Rooms and interior
- Bedrooms:4
- Total bathrooms:4
- Full bathrooms:3
- Half bathrooms:1
- Living area:4,190 sq. ft.
Heating and cooling
- Heating:Forced Air, Heating
Structure and exterior
- Year built:2017
- Building area:4,190 sq. ft.
- Lot area:0.23 Acres
Finances and disclosures
- Price:$799,900
- Price per sq. ft.:$190.91
- Tax amount:$14,981
New listings near 7751 Bachman Drive
- New
 $585,900Active4 beds 4 baths3,347 sq. ft.
$585,900Active4 beds 4 baths3,347 sq. ft.7317 Scioto Parkway, Powell, OH 43065
MLS# 226000265Listed by: TRELORA REALTY, INC - Coming SoonOpen Fri, 5 to 7pm
 $625,000Coming Soon3 beds 4 baths
$625,000Coming Soon3 beds 4 baths9800 Oxford Circle, Powell, OH 43065
MLS# 226000244Listed by: CUTLER REAL ESTATE - New
 $525,000Active3 beds 2 baths2,720 sq. ft.
$525,000Active3 beds 2 baths2,720 sq. ft.8378 Steitz Road, Powell, OH 43065
MLS# 226000213Listed by: KELLER WILLIAMS CONSULTANTS - Coming SoonOpen Sat, 12 to 2pm
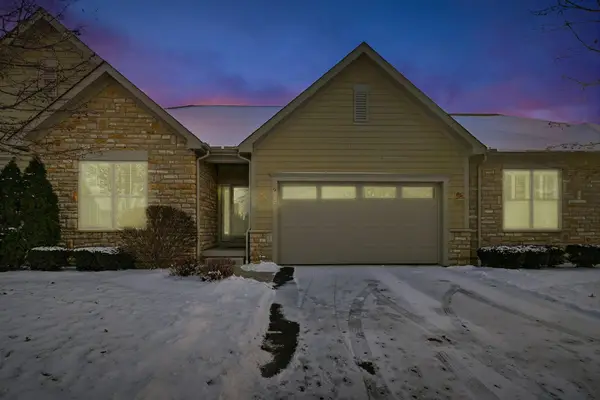 $539,000Coming Soon3 beds 3 baths
$539,000Coming Soon3 beds 3 baths9023 Samari Place, Powell, OH 43065
MLS# 226000194Listed by: COLDWELL BANKER REALTY - Coming Soon
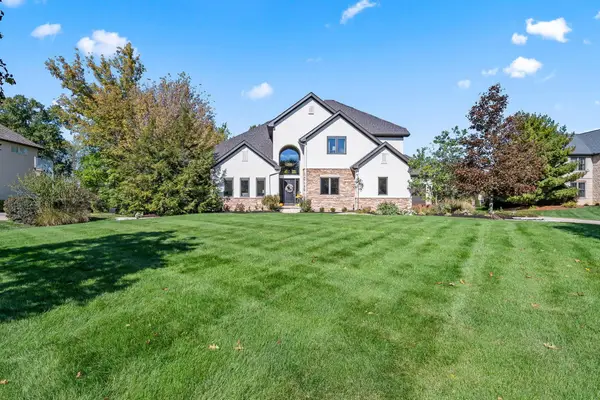 $1,249,000Coming Soon4 beds 4 baths
$1,249,000Coming Soon4 beds 4 baths2710 Silverleaf Drive, Powell, OH 43065
MLS# 226000188Listed by: COLDWELL BANKER REALTY - New
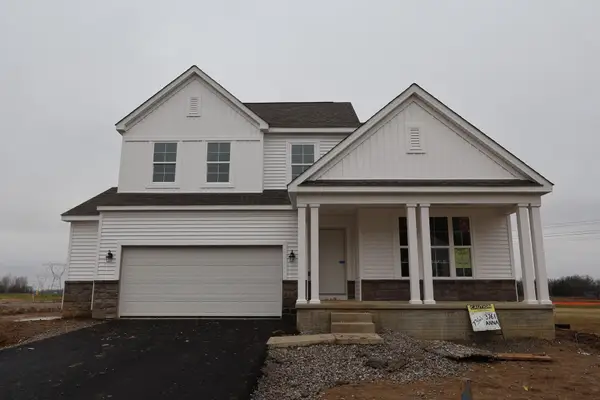 $640,275Active4 beds 3 baths2,620 sq. ft.
$640,275Active4 beds 3 baths2,620 sq. ft.3761 Colts Reign Drive, Powell, OH 43065
MLS# 226000122Listed by: NEW ADVANTAGE, LTD - New
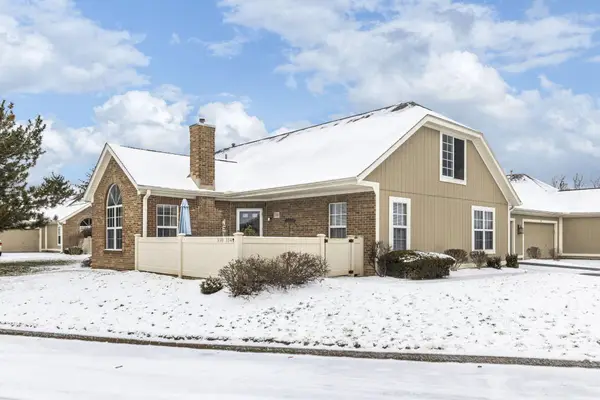 $349,316Active3 beds 2 baths1,750 sq. ft.
$349,316Active3 beds 2 baths1,750 sq. ft.330 Bear Woods Drive, Powell, OH 43065
MLS# 226000077Listed by: M3K REAL ESTATE NETWORK INC. - New
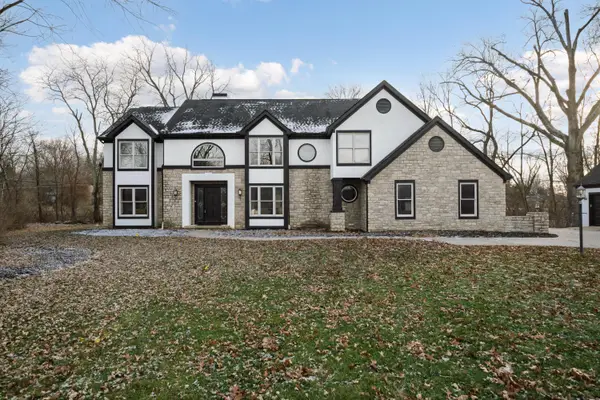 $874,900Active5 beds 6 baths5,631 sq. ft.
$874,900Active5 beds 6 baths5,631 sq. ft.9044 Esin Court, Powell, OH 43065
MLS# 226000081Listed by: KELLER WILLIAMS CAPITAL PTNRS - New
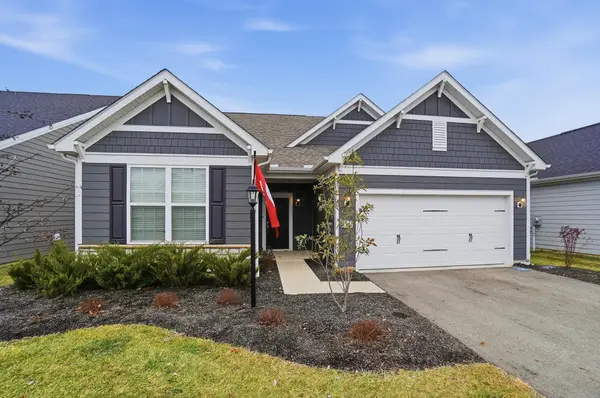 $569,000Active3 beds 3 baths2,424 sq. ft.
$569,000Active3 beds 3 baths2,424 sq. ft.6312 Martin Avenue, Powell, OH 43065
MLS# 225046379Listed by: KEY REALTY - Coming Soon
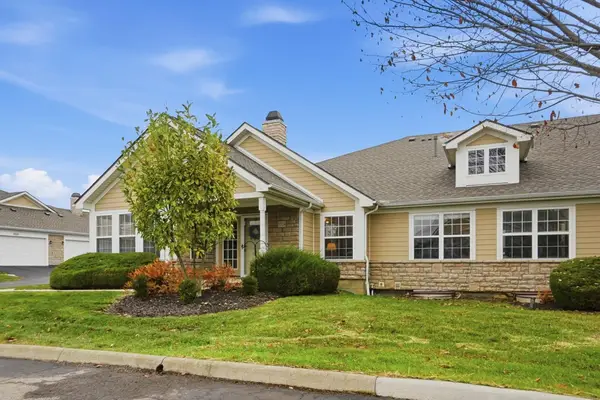 $444,900Coming Soon4 beds 4 baths
$444,900Coming Soon4 beds 4 baths7024 Kinsale Lane, Powell, OH 43065
MLS# 225046301Listed by: RE/MAX ACHIEVERS
