820 Weston Park Drive, Powell, OH 43065
Local realty services provided by:ERA Martin & Associates
820 Weston Park Drive,Powell, OH 43065
$795,000
- 4 Beds
- 5 Baths
- 3,714 sq. ft.
- Single family
- Active
Listed by:susan elaine smith
Office:fathom realty ohio
MLS#:225034412
Source:OH_CBR
Price summary
- Price:$795,000
- Price per sq. ft.:$214.05
About this home
Nestled on a picturesque lot just steps from downtown Powell, this custom-built home is a testament to quality, style, & meticulous upkeep. Filled with modern upgrades & high-end finishes, this residence offers move-in ready luxury and a vibrant lifestyle where you can walk to the area's best shops and restaurants.
Step into a two-story foyer with beautiful hardwood floors that extend into the large kitchen with eating space & dining room. The chef's kitchen features a new butler's pantry with a beverage center, offering a seamless flow for entertaining. Enjoy a newly carpeted, two-story great room bathed in natural light from new skylights installed in 2024.
Relax year-round in the versatile four-season room, equipped with both heating & air conditioning.
Newer appliances & lighting throughout the home ensure modern convenience and efficiency.
Luxurious bedrooms and baths - The home boasts four spacious bedrooms, including a private en suite bathroom for one. The primary bathroom has been newly remodeled to create a spa-like retreat.
This residence provides peace of mind with significant, recent upgrades:
New roof (2024) and windows (2021), tankless hot water heater (2019) ensuring excellent energy efficiency and structural integrity.
A newer furnace installed in 2019 for reliable climate control with Nest thermostat
The finished basement adds significant living and entertainment space, with high-quality finishes matching the upstairs.
The lower level features an additional bedroom or office, plus a full bath with a steam shower and kitchenette.
An impressive home theater & a pool table area provide the perfect setting for game nights or movie marathons.
Stunning outdoor oasis
The beautiful backyard, framed by mature trees, is an entertainer's dream.
A beautiful paver patio with a built-in gas grill, and a firepit area are ideal for alfresco dining and enjoying evenings with friends. Owner is a licensed real estate agent. See attachments for updates
Contact an agent
Home facts
- Year built:1989
- Listing ID #:225034412
- Added:20 day(s) ago
- Updated:October 02, 2025 at 01:43 AM
Rooms and interior
- Bedrooms:4
- Total bathrooms:5
- Full bathrooms:4
- Half bathrooms:1
- Living area:3,714 sq. ft.
Heating and cooling
- Heating:Forced Air, Heating
Structure and exterior
- Year built:1989
- Building area:3,714 sq. ft.
- Lot area:0.47 Acres
Finances and disclosures
- Price:$795,000
- Price per sq. ft.:$214.05
- Tax amount:$11,698
New listings near 820 Weston Park Drive
- Coming SoonOpen Sat, 1am to 3pm
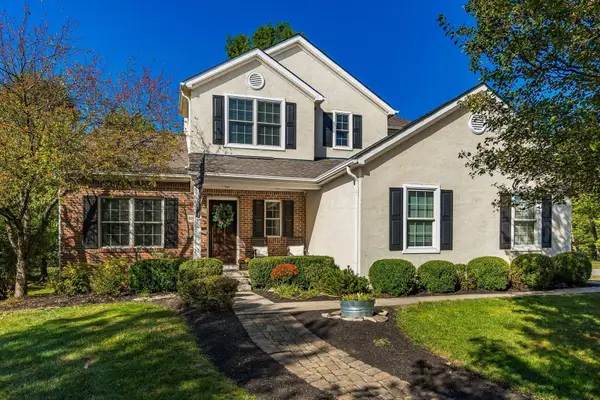 $579,900Coming Soon4 beds 3 baths
$579,900Coming Soon4 beds 3 baths8796 Bakircay Lane, Powell, OH 43065
MLS# 225037248Listed by: COLDWELL BANKER REALTY - New
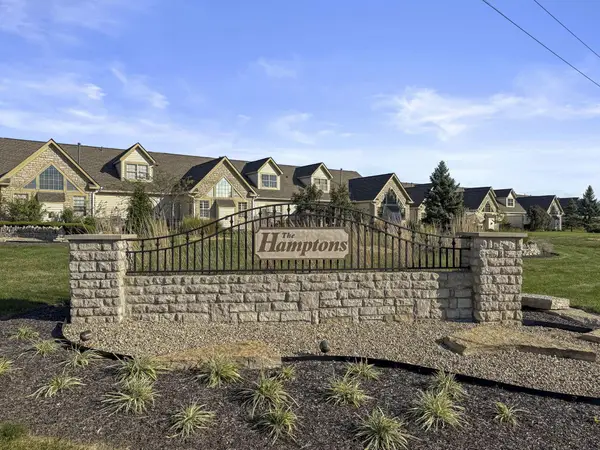 $465,000Active3 beds 3 baths2,043 sq. ft.
$465,000Active3 beds 3 baths2,043 sq. ft.10053 Juliana Circle, Powell, OH 43065
MLS# 225037224Listed by: KELLER WILLIAMS CONSULTANTS - Coming SoonOpen Sun, 2 to 4pm
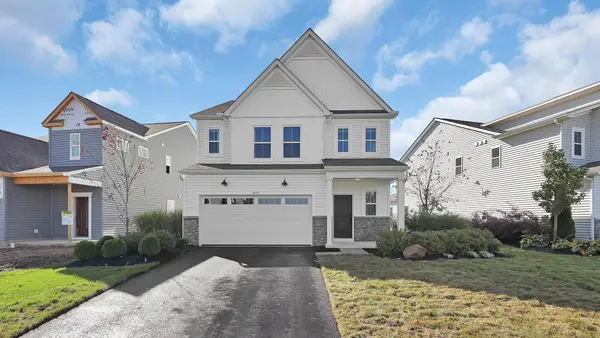 $520,000Coming Soon3 beds 3 baths
$520,000Coming Soon3 beds 3 baths3777 Shoal Way, Powell, OH 43065
MLS# 225037157Listed by: KELLER WILLIAMS GREATER COLS - Coming SoonOpen Sun, 2 to 4pm
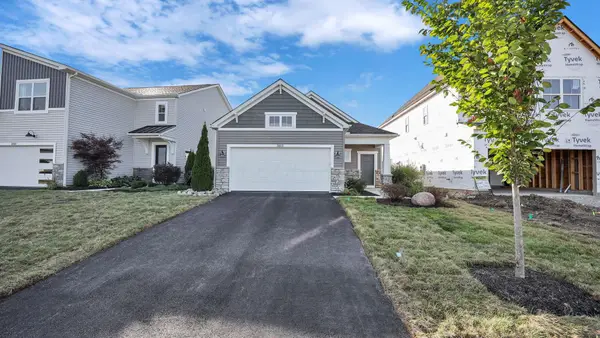 $439,900Coming Soon3 beds 2 baths
$439,900Coming Soon3 beds 2 baths3803 Shoal Way, Powell, OH 43065
MLS# 225037158Listed by: KELLER WILLIAMS GREATER COLS - New
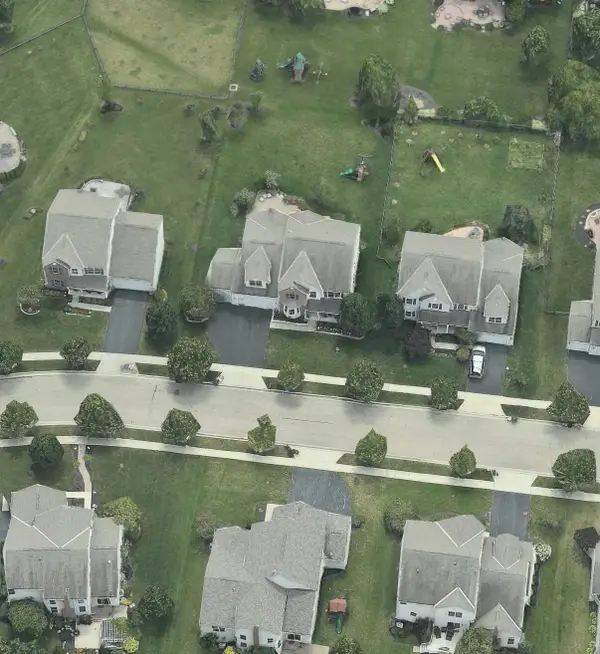 $680,000Active4 beds 3 baths3,177 sq. ft.
$680,000Active4 beds 3 baths3,177 sq. ft.8763 Westward Way, Powell, OH 43065
MLS# 225037080Listed by: CUTLER REAL ESTATE - New
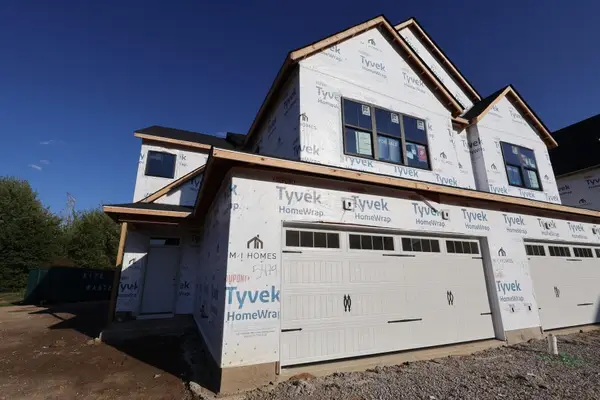 $451,590Active2 beds 3 baths2,049 sq. ft.
$451,590Active2 beds 3 baths2,049 sq. ft.5479 Fawnsbury Court, Powell, OH 43065
MLS# 225037020Listed by: NEW ADVANTAGE, LTD - New
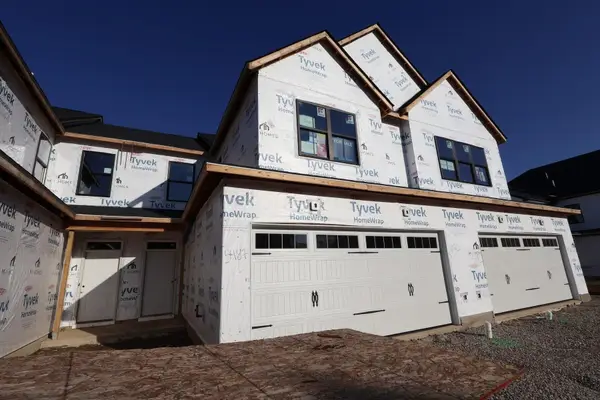 $407,330Active2 beds 3 baths1,792 sq. ft.
$407,330Active2 beds 3 baths1,792 sq. ft.5487 Fawnsbury Court, Powell, OH 43065
MLS# 225037028Listed by: NEW ADVANTAGE, LTD - New
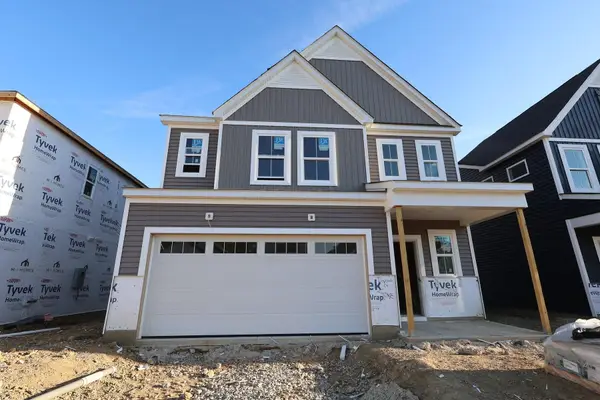 $513,770Active3 beds 3 baths2,417 sq. ft.
$513,770Active3 beds 3 baths2,417 sq. ft.2752 Drycreek Court, Powell, OH 43065
MLS# 225036989Listed by: NEW ADVANTAGE, LTD - Coming Soon
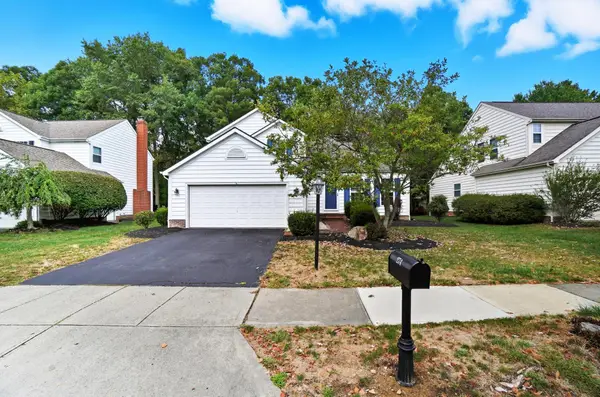 $519,900Coming Soon3 beds 3 baths
$519,900Coming Soon3 beds 3 baths274 Stamford Drive, Powell, OH 43065
MLS# 225037000Listed by: EXP REALTY, LLC - New
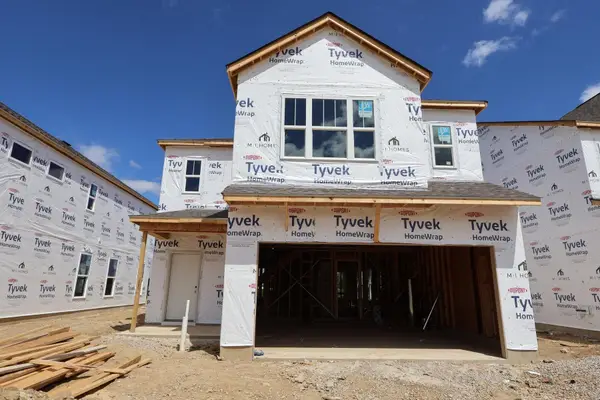 $496,780Active3 beds 3 baths2,259 sq. ft.
$496,780Active3 beds 3 baths2,259 sq. ft.2762 Drycreek Court, Powell, OH 43065
MLS# 225037001Listed by: NEW ADVANTAGE, LTD
