9149 Turfway Bend Drive, Powell, OH 43065
Local realty services provided by:ERA Martin & Associates
9149 Turfway Bend Drive,Powell, OH 43065
$900,000
- 4 Beds
- 4 Baths
- 5,741 sq. ft.
- Single family
- Active
Listed by:cynthia c mackenzie
Office:cymack real estate
MLS#:225039152
Source:OH_CBR
Price summary
- Price:$900,000
- Price per sq. ft.:$237.28
About this home
Stunning 4BR nestled on an expansive 1.89 acre lot in Dublin Schools! From the moment you arrive, you are captivated by the grand entryway featuring arched doorways, gleaming HW floors, and elegant crown molding that set the tone for sophistication throughout. The great room is the heart of the home featuring soaring ceilings and two story windows that flood the space with natural light. The light & bright Florida room offers a tranquil retreat overlooking the scenic yard, ideal for enjoying the outdoor views year round. The open concept kitchen with island, ample cabinet & counter space, and Butler's pantry, makes entertaining easy! Upstairs, the 2nd floor laundry adds everyday ease and convenience! Spacious primary with tray ceiling, huge walk-in closet, and dedicated spa-like bath! The spacious finished lower level offers additional flexible living space, perfect for movie night, home gym, or rec room! Outside, enjoy your own private oasis and the serene beauty of the property. Spend evenings on the deck or relax in the gazebo overlooking the pond. This home combines elegance, space, and thoughtful details inside and out!
Contact an agent
Home facts
- Year built:1999
- Listing ID #:225039152
- Added:5 day(s) ago
- Updated:October 20, 2025 at 10:42 PM
Rooms and interior
- Bedrooms:4
- Total bathrooms:4
- Full bathrooms:3
- Half bathrooms:1
- Living area:5,741 sq. ft.
Heating and cooling
- Heating:Forced Air, Heating
Structure and exterior
- Year built:1999
- Building area:5,741 sq. ft.
- Lot area:1.89 Acres
Finances and disclosures
- Price:$900,000
- Price per sq. ft.:$237.28
- Tax amount:$15,722
New listings near 9149 Turfway Bend Drive
- New
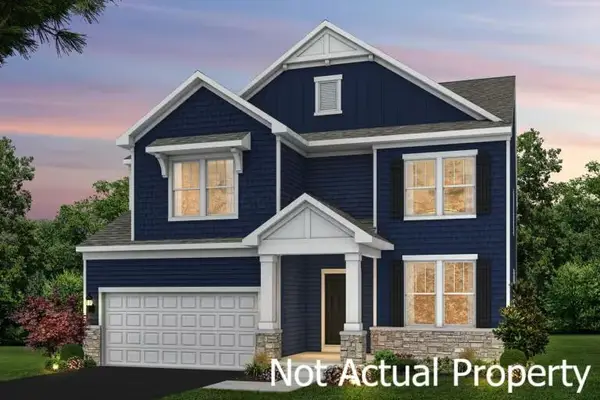 $699,900Active4 beds 3 baths3,290 sq. ft.
$699,900Active4 beds 3 baths3,290 sq. ft.3355 Tender Avenue, Powell, OH 43065
MLS# 225039688Listed by: THE REALTY FIRM - New
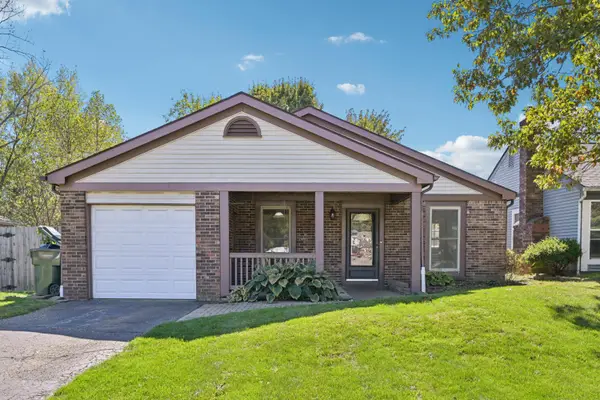 $289,000Active2 beds 1 baths989 sq. ft.
$289,000Active2 beds 1 baths989 sq. ft.2013 Summit Row Boulevard, Powell, OH 43065
MLS# 225039645Listed by: HOWARD HANNA REAL ESTATE SVCS - New
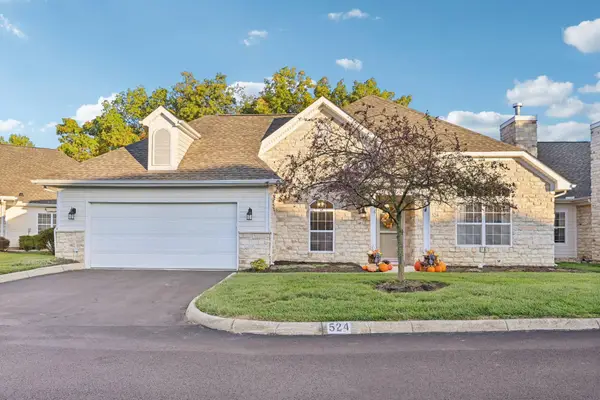 $449,900Active3 beds 3 baths2,058 sq. ft.
$449,900Active3 beds 3 baths2,058 sq. ft.524 Commons Drive, Powell, OH 43065
MLS# 225039606Listed by: HOWARD HANNA REAL ESTATE SVCS - New
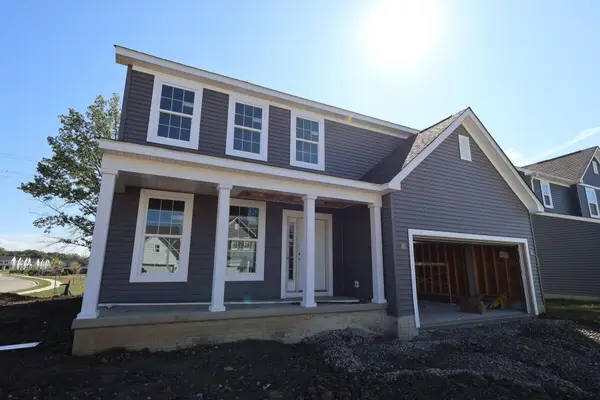 $548,710Active4 beds 3 baths2,454 sq. ft.
$548,710Active4 beds 3 baths2,454 sq. ft.6425 White Star Drive, Powell, OH 43065
MLS# 225039592Listed by: NEW ADVANTAGE, LTD - New
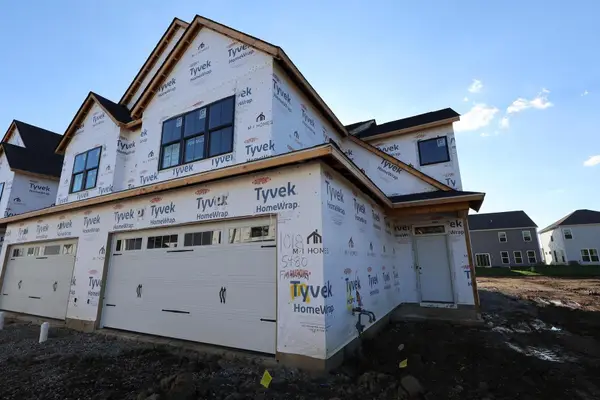 $446,600Active2 beds 3 baths2,049 sq. ft.
$446,600Active2 beds 3 baths2,049 sq. ft.5480 Fawnsbury Court, Powell, OH 43065
MLS# 225039372Listed by: NEW ADVANTAGE, LTD - New
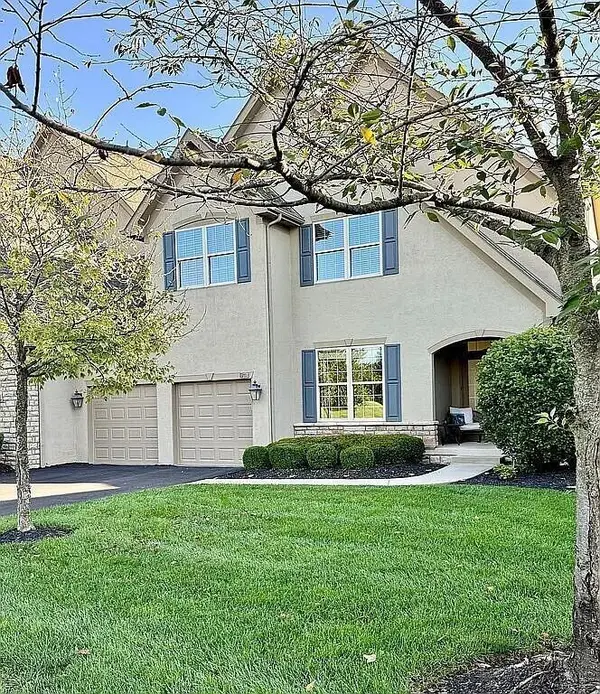 $579,000Active3 beds 4 baths3,883 sq. ft.
$579,000Active3 beds 4 baths3,883 sq. ft.8021 Hillingdon Drive, Powell, OH 43065
MLS# 225039352Listed by: WEICHERT, REALTORS TRIUMPH GROUP - New
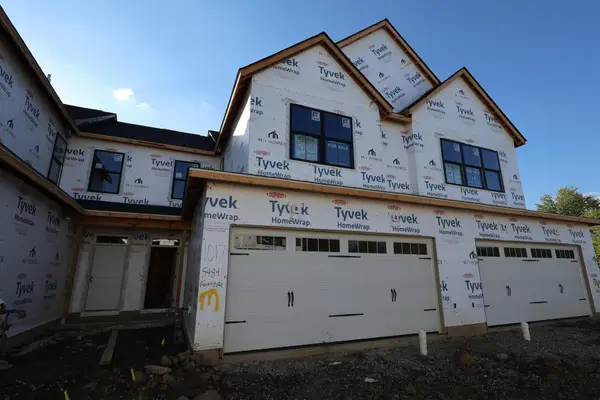 $403,820Active3 beds 3 baths1,792 sq. ft.
$403,820Active3 beds 3 baths1,792 sq. ft.5484 Fawnsbury Court, Powell, OH 43065
MLS# 225039355Listed by: NEW ADVANTAGE, LTD - New
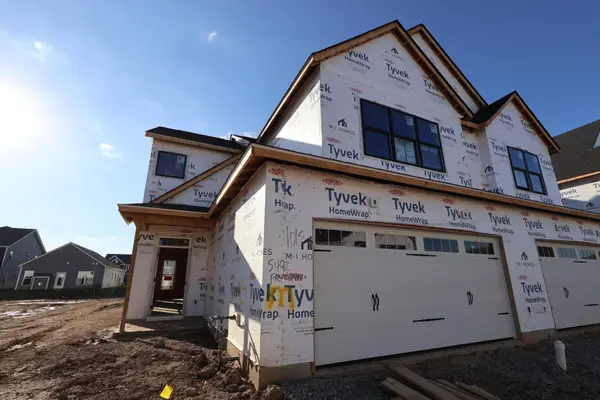 $431,470Active2 beds 3 baths2,049 sq. ft.
$431,470Active2 beds 3 baths2,049 sq. ft.5492 Fawnsbury Court, Powell, OH 43065
MLS# 225039323Listed by: NEW ADVANTAGE, LTD - New
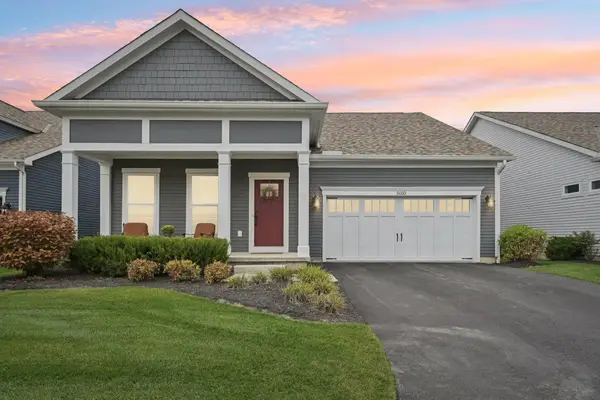 $699,000Active4 beds 4 baths4,600 sq. ft.
$699,000Active4 beds 4 baths4,600 sq. ft.5050 Green Vista Crossing, Powell, OH 43065
MLS# 225039325Listed by: COLDWELL BANKER REALTY - New
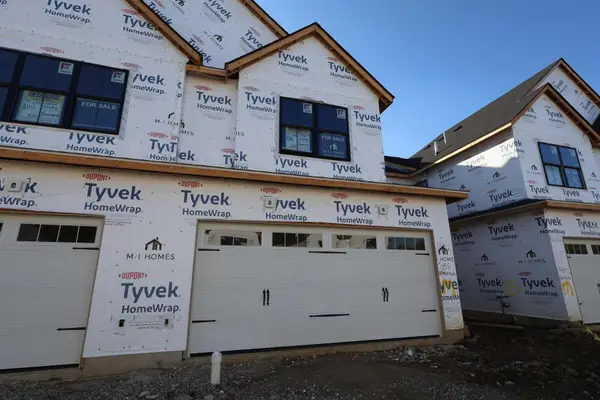 $404,360Active2 beds 3 baths1,792 sq. ft.
$404,360Active2 beds 3 baths1,792 sq. ft.5488 Fawnsbury Court, Powell, OH 43065
MLS# 225039333Listed by: NEW ADVANTAGE, LTD
