9196 Mcdowall Drive, Powell, OH 43065
Local realty services provided by:ERA Real Solutions Realty
9196 Mcdowall Drive,Powell, OH 43065
$1,495,000
- 4 Beds
- 4 Baths
- 4,554 sq. ft.
- Single family
- Active
Listed by: timothy c reil
Office: keller williams consultants
MLS#:225038689
Source:OH_CBR
Price summary
- Price:$1,495,000
- Price per sq. ft.:$328.28
About this home
Barely Lived In Custom House on Great Wooded Lot with Southern Exposure to the Back Of House. Open Floor Plan with Huge Great Room, Custom Fireplace with Shiplap Trim & Reclaimed Wood Mantle. 10 Ft. Ceilings, 8 Ft. Doors, Switchback Staircase. Mud Area with Bench, Huge Custom Laundry Room , Den with Barn Doors, Custom 4-Panel 8Ft. Florida Door to Covered Patio. XL Island Quartz Kitchen with 60 Inch Custom Cabinets, Custom Hood, Triple Thermador Refrigerator with Wine Cooler, 48 Inch Professional Range, Messy Kitchen with U-Line Ice Maker & Custom Built-Ins. First Floor Primary Suite with Large Walk-In Shower and Two Large Customized Closets. Second Floor has Three Large Bedrooms with Walk In Closets and a Large Second Floor Bonus Room or Power Office. Private Outdoor Living Area with Covered Patio with Power Screens , Granite Grill / Bar Area, and Heated Salt Water Pool. High Efficiency HVAC System, Tankless H2O Tank, Water Purification System. Huge Tall Poured Basement with Bath & Bar Rough-Ins.
Contact an agent
Home facts
- Year built:2021
- Listing ID #:225038689
- Added:85 day(s) ago
- Updated:January 05, 2026 at 11:12 AM
Rooms and interior
- Bedrooms:4
- Total bathrooms:4
- Full bathrooms:3
- Half bathrooms:1
- Living area:4,554 sq. ft.
Heating and cooling
- Heating:Forced Air, Heating
Structure and exterior
- Year built:2021
- Building area:4,554 sq. ft.
- Lot area:0.51 Acres
Finances and disclosures
- Price:$1,495,000
- Price per sq. ft.:$328.28
- Tax amount:$21,437
New listings near 9196 Mcdowall Drive
- Coming Soon
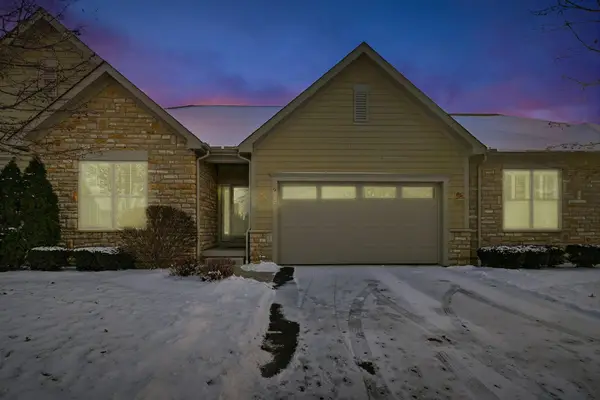 $539,000Coming Soon3 beds 3 baths
$539,000Coming Soon3 beds 3 baths9023 Samari Place, Powell, OH 43065
MLS# 226000194Listed by: COLDWELL BANKER REALTY - Coming Soon
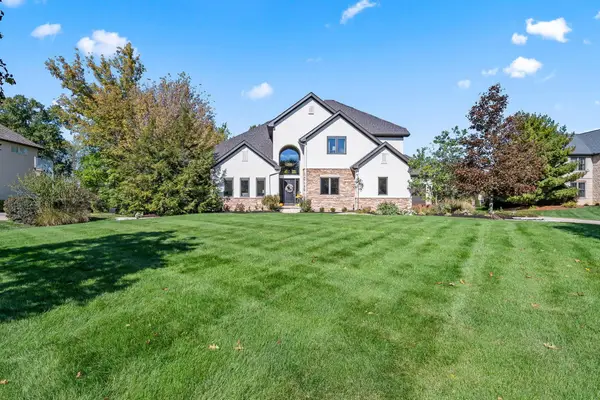 $1,249,000Coming Soon4 beds 4 baths
$1,249,000Coming Soon4 beds 4 baths2710 Silverleaf Drive, Powell, OH 43065
MLS# 226000188Listed by: COLDWELL BANKER REALTY - New
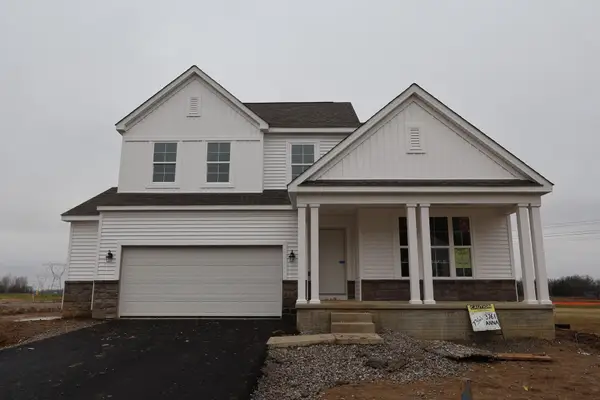 $640,275Active4 beds 3 baths2,620 sq. ft.
$640,275Active4 beds 3 baths2,620 sq. ft.3761 Colts Reign Drive, Powell, OH 43065
MLS# 226000122Listed by: NEW ADVANTAGE, LTD - New
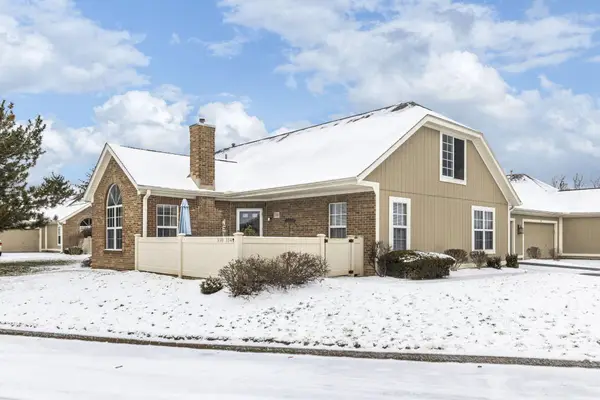 $349,316Active3 beds 2 baths1,750 sq. ft.
$349,316Active3 beds 2 baths1,750 sq. ft.330 Bear Woods Drive, Powell, OH 43065
MLS# 226000077Listed by: M3K REAL ESTATE NETWORK INC. - New
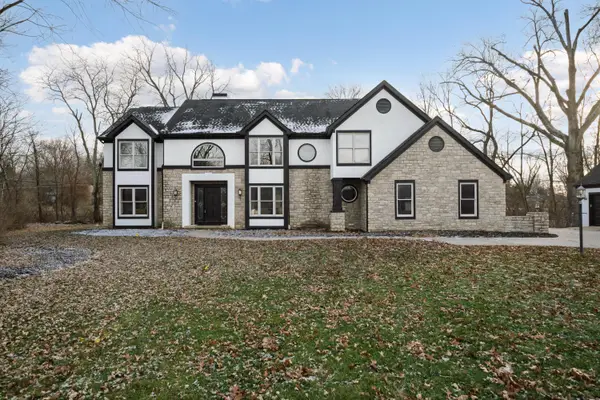 $874,900Active5 beds 6 baths5,631 sq. ft.
$874,900Active5 beds 6 baths5,631 sq. ft.9044 Esin Court, Powell, OH 43065
MLS# 226000081Listed by: KELLER WILLIAMS CAPITAL PTNRS - New
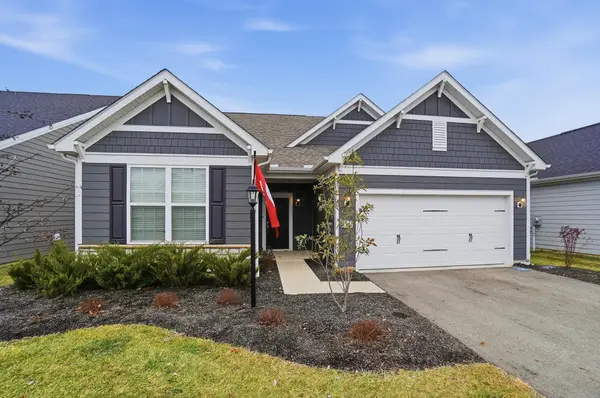 $569,000Active3 beds 3 baths2,424 sq. ft.
$569,000Active3 beds 3 baths2,424 sq. ft.6312 Martin Avenue, Powell, OH 43065
MLS# 225046379Listed by: KEY REALTY - Coming Soon
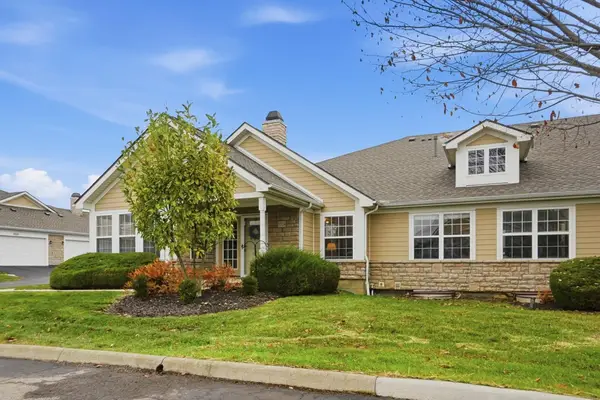 $444,900Coming Soon4 beds 4 baths
$444,900Coming Soon4 beds 4 baths7024 Kinsale Lane, Powell, OH 43065
MLS# 225046301Listed by: RE/MAX ACHIEVERS - New
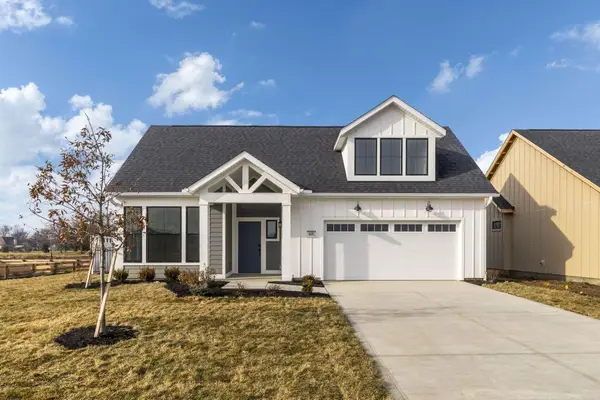 $680,889Active3 beds 3 baths2,191 sq. ft.
$680,889Active3 beds 3 baths2,191 sq. ft.6120 Brady Avenue, Powell, OH 43065
MLS# 225046268Listed by: EPCON REALTY, INC. 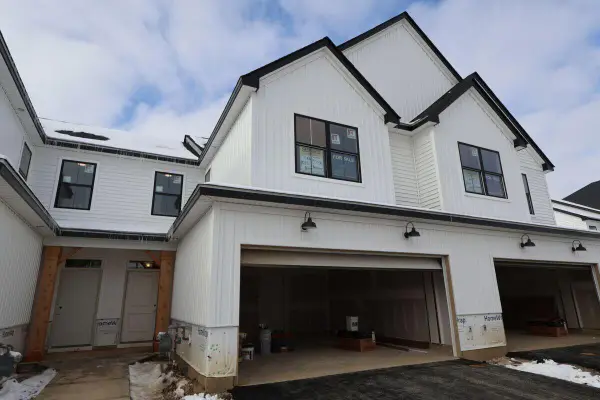 $384,330Active2 beds 3 baths1,792 sq. ft.
$384,330Active2 beds 3 baths1,792 sq. ft.5508 Fawnsbury Court, Powell, OH 43065
MLS# 225046153Listed by: NEW ADVANTAGE, LTD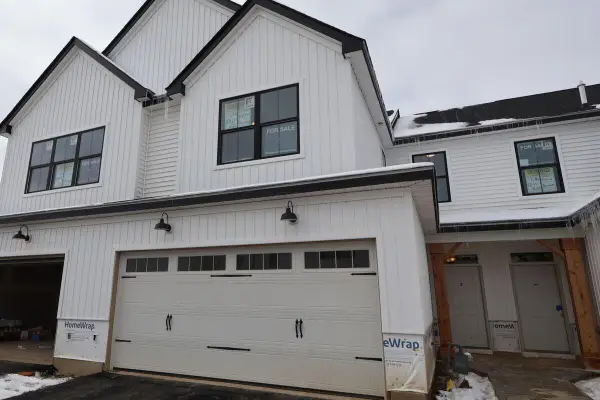 $384,290Active2 beds 3 baths1,792 sq. ft.
$384,290Active2 beds 3 baths1,792 sq. ft.5520 Fawnsbury Court, Powell, OH 43065
MLS# 225046150Listed by: NEW ADVANTAGE, LTD
