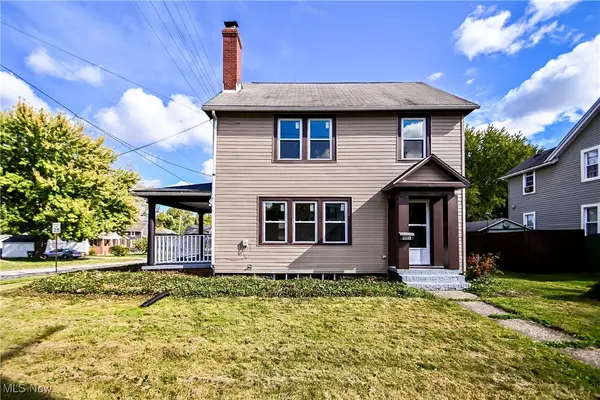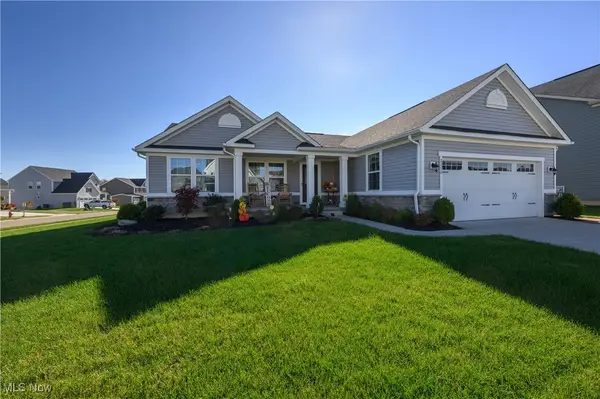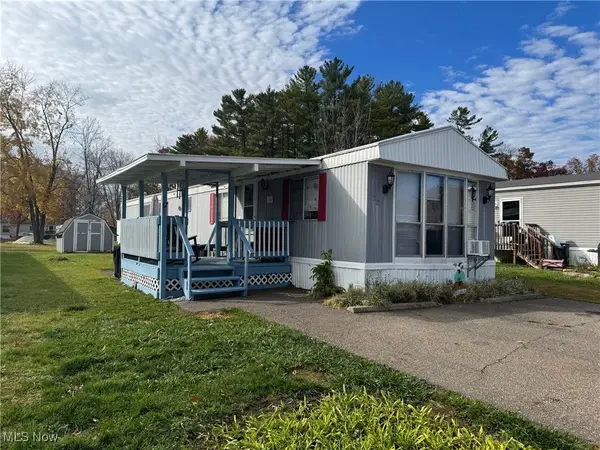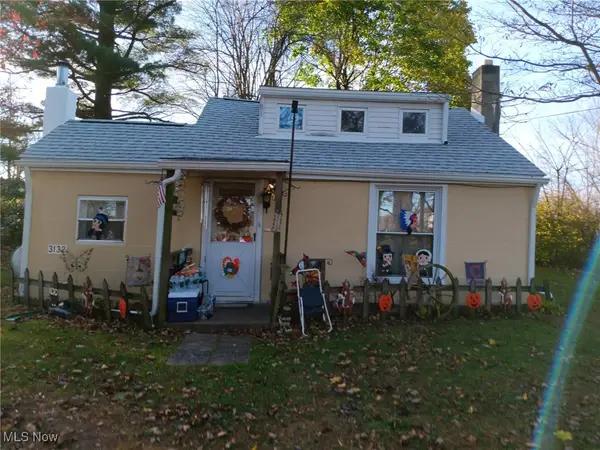4326 Clover Drive, Ravenna, OH 44266
Local realty services provided by:ERA Real Solutions Realty
Listed by: lisa swaino
Office: exp realty, llc.
MLS#:5145601
Source:OH_NORMLS
Price summary
- Price:$399,000
- Price per sq. ft.:$112.27
About this home
*PRISTINE Colonial In Rootstown LSD Showcases 3,554 Sq. Ft. Of Finished Living Space Including 4 Bdrms, 2.5 Bathrms, Sunroom & Huge FINISHED Basement! *Attached 2 Car Garage W/Bumpout Extra Area For Bikes & Cold Water Faucet *PATIO, Flat Back Yard W/Trees Behind On Over HALF AN ACRE, Shed & Swingset *Peaceful Setting On A No Outlet Street ~ Yet Conveniently Very Close To An Expressway, Great Curb Appeal, Nicely Landscaped And Pride In Ownership Shows! *Major Updates --> Brand New ROOF '21, Downspouts, Refrigerator, Sump Pump '22, Garage Door, Shed '20 & Within The Last Two Years: Finished Basement, All New Landscaping, Remodeled 1/2 Bathrm, Paint, New Dishwasher, New H20 Tank, Toilets, Chandeliers/Lighting *Surround Sound Speakers Throughout! *Walk In To A Foyer W/Hardwood Floor, Double Coat Closets & Crystal Lighting Fixture *The Living Rm Has French Doors To A Cozy Family Rm W/Gas Stone Fireplace & Triple Windows *The Eat In Kitchen Boasts GRANITE Countertops, ISLAND W/BREAKFAST BAR, Tile Backsplash, Gun Metal SS Appliances, Caged FARMHOUSE Black Above Island Chandelier, Above Cabinet Lighting & PANTRY W/Tiled Floor! *Pella Sliders To An Amazing SUNROOM! So Relaxing After A Long Days Work To Sit Or Lay & Enjoy The Sound Of Birds Chirping And Fresh Air W/Triple Sided Windows & Sliding Door W/Screens! Ceiling Fan, Light + Outlets *1st Floor Laundry Rm & Half Bathrm *Upstairs Are 4 Bedrooms Including The Master Suite W/French Doors, HIS & HER WALK IN CLOSETS, VAULTED Ceiling + Ensuite Full Master Bathroom! Walk In Shower, GRANITE Countertops, His & Her Sinks, Dual Crystal Wall Sconces & Corner Garden Tub *2nd Full Bathroom *The Finished Lower Level Provides Two Sides Of Connecting Recreation Entertaining Rooms W/Soft Carpet, Modern Black Ceiling & Recessed Lighting. Great For A Full Sports Game TV Room For Guests W/Tons Of Space For Furniture Plus Another Side Area For The Kids *Great Size Storage Room *This Is One You Don't Want To Miss! *LIVE VIDEO
Contact an agent
Home facts
- Year built:2001
- Listing ID #:5145601
- Added:102 day(s) ago
- Updated:November 18, 2025 at 04:56 PM
Rooms and interior
- Bedrooms:4
- Total bathrooms:3
- Full bathrooms:2
- Half bathrooms:1
- Living area:3,554 sq. ft.
Heating and cooling
- Cooling:Central Air
- Heating:Forced Air, Gas
Structure and exterior
- Roof:Asphalt, Fiberglass
- Year built:2001
- Building area:3,554 sq. ft.
- Lot area:0.52 Acres
Utilities
- Water:Public
- Sewer:Public Sewer
Finances and disclosures
- Price:$399,000
- Price per sq. ft.:$112.27
- Tax amount:$4,400 (2024)
New listings near 4326 Clover Drive
- New
 $131,900Active4 beds 2 baths1,289 sq. ft.
$131,900Active4 beds 2 baths1,289 sq. ft.168 E Riddle Avenue, Ravenna, OH 44266
MLS# 5172320Listed by: COLDWELL BANKER SCHMIDT REALTY - New
 $449,999Active3 beds 3 baths3,972 sq. ft.
$449,999Active3 beds 3 baths3,972 sq. ft.2336 Tart Cherry Lane, Ravenna, OH 44266
MLS# 5171964Listed by: MCDOWELL HOMES REAL ESTATE SERVICES - New
 $230,000Active3 beds 2 baths1,256 sq. ft.
$230,000Active3 beds 2 baths1,256 sq. ft.401 Madison Street, Ravenna, OH 44266
MLS# 5171808Listed by: RE/MAX TRENDS REALTY  $60,000Pending2.9 Acres
$60,000Pending2.9 AcresNewton Falls Road, Ravenna, OH 44266
MLS# 5170718Listed by: RE/MAX CROSSROADS PROPERTIES- New
 $339,900Active3 beds 2 baths2,660 sq. ft.
$339,900Active3 beds 2 baths2,660 sq. ft.420 Woodland Street, Ravenna, OH 44266
MLS# 5170293Listed by: RE/MAX CROSSROADS PROPERTIES  $22,000Active2 beds 2 baths
$22,000Active2 beds 2 baths7269 Salem Trail, Ravenna, OH 44266
MLS# 5170506Listed by: REAL OF OHIO $369,900Active3 beds 3 baths1,582 sq. ft.
$369,900Active3 beds 3 baths1,582 sq. ft.2312 Cranberry Creek Road, Ravenna, OH 44266
MLS# 5169996Listed by: RE/MAX INFINITY $45,000Active2 beds 1 baths980 sq. ft.
$45,000Active2 beds 1 baths980 sq. ft.6605 St Rt 5 Lot 70, Ravenna, OH 44266
MLS# 5169777Listed by: COLDWELL BANKER SCHMIDT REALTY $37,000Active3 beds 2 baths
$37,000Active3 beds 2 baths4770 Valley Hills Drive, Ravenna, OH 44266
MLS# 5169301Listed by: REAL OF OHIO $30,000Pending2 beds 1 baths
$30,000Pending2 beds 1 baths3132 Lake Rockwell Road, Ravenna, OH 44266
MLS# 5169102Listed by: SERENITY REALTY
