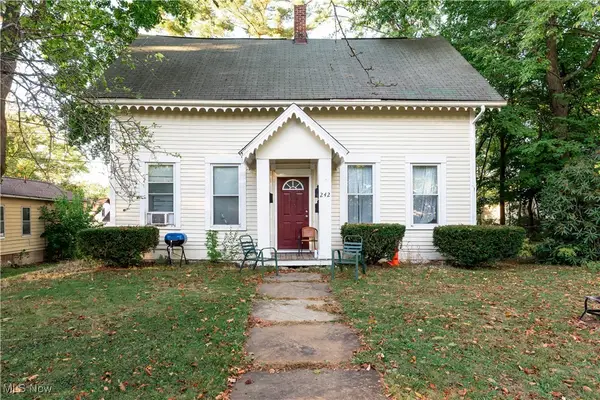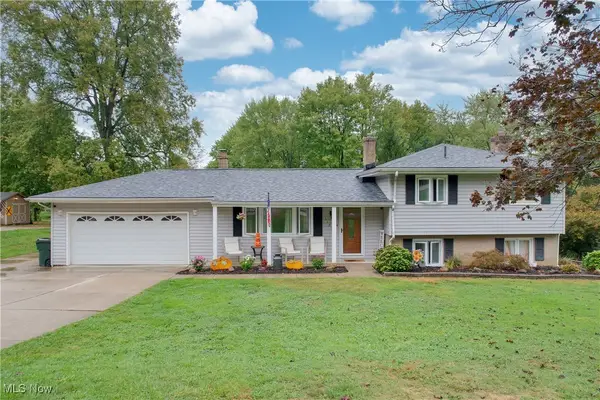5697 Halwick Drive, Ravenna, OH 44266
Local realty services provided by:ERA Real Solutions Realty
Listed by:mary a markulis
Office:the agency cleveland northcoast
MLS#:5147512
Source:OH_NORMLS
Price summary
- Price:$345,000
- Price per sq. ft.:$143.15
- Monthly HOA dues:$10
About this home
Why wait for a new build when you can get into this popular Forest Ridge development immediately! Come visit this beautiful 4 bedroom, 2.5 bath home that comes with a first floor office and fenced back yard! Extra wide driveway for additional cars is always an added perk for families with extra drivers. A new $6,000 10x14 shed in the back yard will hold all your lawncare items. The covered front porch leads into an open foyer, with a formal dining to the right, and an office with windowed French doors to the left. Moving towards the back of the house is an open living room with gas fireplace to a dinette area and the kitchen. Exit the dinette to the spacious fenced back yard with a shed. Continue down the hallway from the kitchen will be a first floor laundry room with newer washer and dryer ($1,000), and the entrance into the 2 car garage. Up the stairs will be 4 large bedrooms, with one being a large primary with a walk-in closet and it's primary bath. The other 3 bedrooms to share the additional bathroom on the second floor. The full basement is ready for your design! The home is painted in beautiful neutral colors. Seller replaced the HVAC system in 2023 to the tune of roughly $24,000. The roof is only about 6 years old. They also added an apron tot he driveway. Seller is motivated as they already moved for work. Grab your favorite realtor and get to this house!
Contact an agent
Home facts
- Year built:2003
- Listing ID #:5147512
- Added:6 day(s) ago
- Updated:October 13, 2025 at 01:37 AM
Rooms and interior
- Bedrooms:4
- Total bathrooms:3
- Full bathrooms:2
- Half bathrooms:1
- Living area:2,410 sq. ft.
Heating and cooling
- Cooling:Central Air
- Heating:Fireplaces, Forced Air, Gas
Structure and exterior
- Roof:Asphalt, Fiberglass
- Year built:2003
- Building area:2,410 sq. ft.
- Lot area:0.28 Acres
Utilities
- Water:Public
- Sewer:Public Sewer
Finances and disclosures
- Price:$345,000
- Price per sq. ft.:$143.15
- Tax amount:$5,466 (2024)
New listings near 5697 Halwick Drive
- New
 $172,000Active3 beds 2 baths1,836 sq. ft.
$172,000Active3 beds 2 baths1,836 sq. ft.6768 Terrill Street, Ravenna, OH 44266
MLS# 5163967Listed by: ASSURE REALTY - New
 $250,000Active5 beds 3 baths2,571 sq. ft.
$250,000Active5 beds 3 baths2,571 sq. ft.242 W Highland Avenue, Ravenna, OH 44266
MLS# 5163600Listed by: BERKSHIRE HATHAWAY HOMESERVICES STOUFFER REALTY - New
 $165,000Active4 beds 2 baths1,954 sq. ft.
$165,000Active4 beds 2 baths1,954 sq. ft.510 Day Street, Ravenna, OH 44266
MLS# 5163350Listed by: BERKSHIRE HATHAWAY HOMESERVICES STOUFFER REALTY - New
 $485,000Active4 beds 3 baths3,066 sq. ft.
$485,000Active4 beds 3 baths3,066 sq. ft.6294 Hanna Road, Ravenna, OH 44266
MLS# 5163290Listed by: OLSEN ZIEGLER REALTY LLC  $295,000Pending4 beds 2 baths2,241 sq. ft.
$295,000Pending4 beds 2 baths2,241 sq. ft.3123 Clearview Road, Ravenna, OH 44266
MLS# 5163023Listed by: RUSSELL REAL ESTATE SERVICES- New
 $139,900Active3 beds 1 baths1,286 sq. ft.
$139,900Active3 beds 1 baths1,286 sq. ft.675 Midway Drive, Ravenna, OH 44266
MLS# 5162771Listed by: JACK KOHL REALTY - New
 $289,900Active5 beds 2 baths1,461 sq. ft.
$289,900Active5 beds 2 baths1,461 sq. ft.5659 State Route 14, Ravenna, OH 44266
MLS# 5162585Listed by: RE/MAX EDGE REALTY - New
 $235,000Active6 beds 2 baths2,838 sq. ft.
$235,000Active6 beds 2 baths2,838 sq. ft.628 S Diamond Street, Ravenna, OH 44266
MLS# 5162619Listed by: DREAMTEAM REALTY, INC. - New
 $229,900Active3 beds 3 baths1,862 sq. ft.
$229,900Active3 beds 3 baths1,862 sq. ft.208 King Street, Ravenna, OH 44266
MLS# 5161847Listed by: REMAX DIVERSITY REAL ESTATE GROUP LLC
