851 Susan Road, Ravenna, OH 44266
Local realty services provided by:ERA Real Solutions Realty
Upcoming open houses
- Sat, Oct 1801:00 pm - 02:30 pm
Listed by:cindy le-mon
Office:re/max crossroads properties
MLS#:5164140
Source:OH_NORMLS
Price summary
- Price:$364,900
- Price per sq. ft.:$167.08
- Monthly HOA dues:$2.08
About this home
Incredible two story home with high end updates!
Located on a private cul de sac with a meticulously maintained lot.
Patio and built-in swing area make this truly relaxing.
Spacious kitchen with stainless steel appliances plus a pantry!
Vaulted sunroom with tons of natural light. Cozy living room with a gas fired fireplace to take off the winter chill. Owner's ensuite is incredible with a soaking tub, walk-in shower, heated floors and a walk-in closet! The second floor laundry is located right down the hall for super convenience. Two additional roomy bedrooms and another full bath complete the second floor.
Full basement with lots of storage space. There is also a newer shed "2021"for extra storage. The list of updates include: Furnace "2019", central air "2024", dishwasher "2021", First floor flooring "2021",
New Fireplace "2023", Complete Owner's bath remodel "2023" including new windows installed in bath. new paint and can lighting "2023" backyard patio, fence, flower beds and outdoors lights "2024"
New upstairs carpet "2025".
Be the lucky one to call this one HOME!
Contact an agent
Home facts
- Year built:2007
- Listing ID #:5164140
- Added:4 day(s) ago
- Updated:October 18, 2025 at 02:30 PM
Rooms and interior
- Bedrooms:3
- Total bathrooms:3
- Full bathrooms:2
- Half bathrooms:1
- Living area:2,184 sq. ft.
Heating and cooling
- Cooling:Central Air
- Heating:Forced Air, Gas
Structure and exterior
- Roof:Asphalt, Fiberglass
- Year built:2007
- Building area:2,184 sq. ft.
- Lot area:0.29 Acres
Utilities
- Water:Public
- Sewer:Public Sewer
Finances and disclosures
- Price:$364,900
- Price per sq. ft.:$167.08
- Tax amount:$3,623 (2024)
New listings near 851 Susan Road
- New
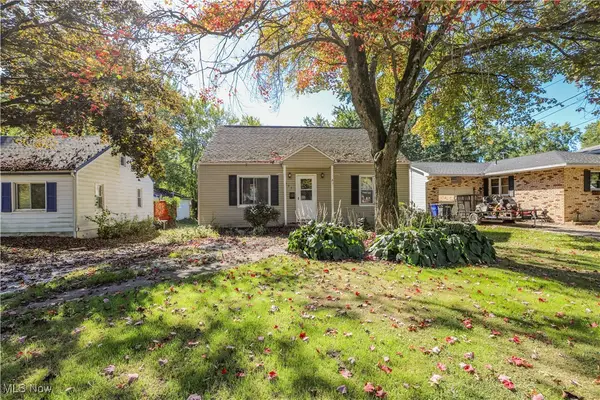 $144,900Active4 beds 1 baths1,248 sq. ft.
$144,900Active4 beds 1 baths1,248 sq. ft.255 North Avenue, Ravenna, OH 44266
MLS# 5161344Listed by: JACK KOHL REALTY - New
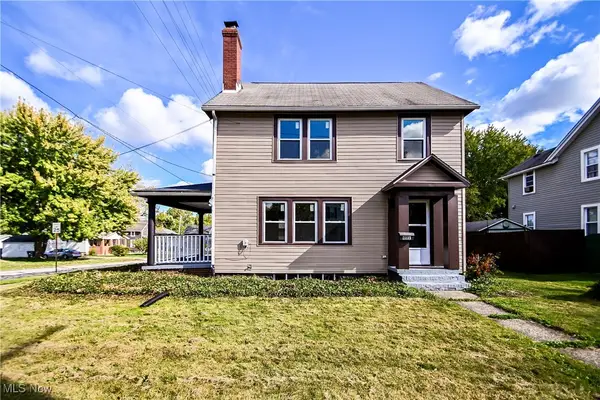 $240,000Active3 beds 2 baths1,256 sq. ft.
$240,000Active3 beds 2 baths1,256 sq. ft.401 Madison Avenue, Ravenna, OH 44266
MLS# 5165057Listed by: RE/MAX TRENDS REALTY - New
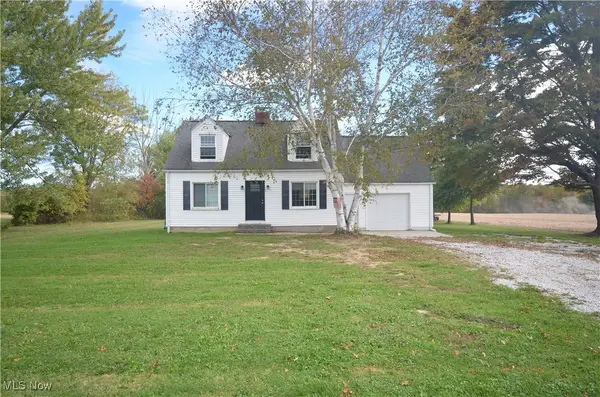 $225,000Active2 beds 1 baths1,284 sq. ft.
$225,000Active2 beds 1 baths1,284 sq. ft.7830 State Route 88, Ravenna, OH 44266
MLS# 5164467Listed by: MOSHOLDER REALTY INC. - New
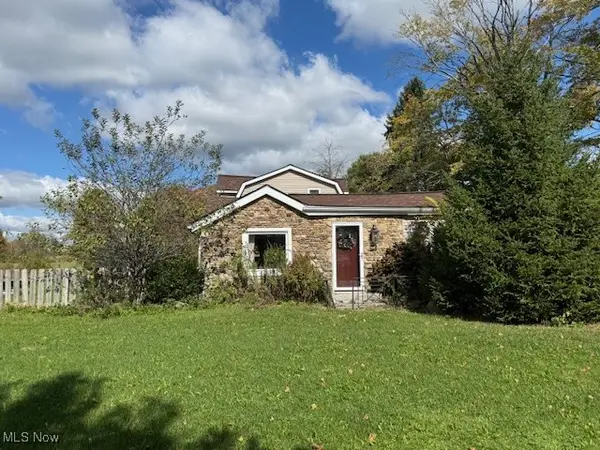 $325,000Active4 beds 2 baths1,755 sq. ft.
$325,000Active4 beds 2 baths1,755 sq. ft.4705 State Route 303, Ravenna, OH 44266
MLS# 5164762Listed by: ACTION REALTY CO - New
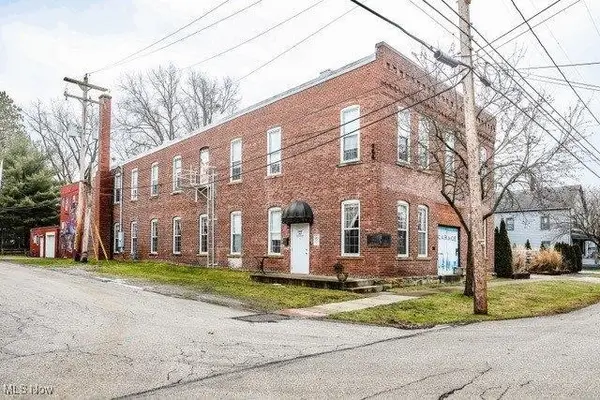 $499,900Active3 beds 5 baths9,000 sq. ft.
$499,900Active3 beds 5 baths9,000 sq. ft.241 Myrtle Street, Ravenna, OH 44266
MLS# 5164155Listed by: JACK KOHL REALTY  $172,000Pending3 beds 2 baths1,836 sq. ft.
$172,000Pending3 beds 2 baths1,836 sq. ft.6768 Terrill Street, Ravenna, OH 44266
MLS# 5163967Listed by: ASSURE REALTY- New
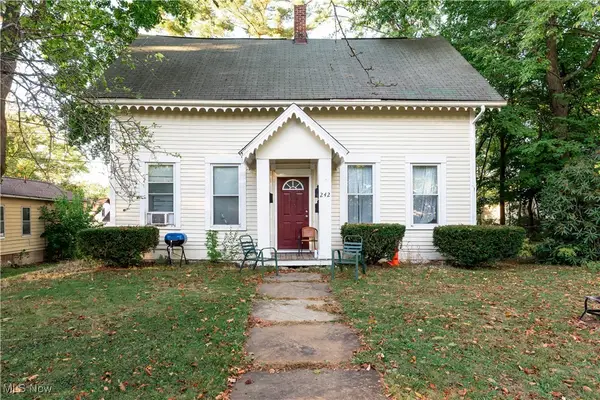 $250,000Active5 beds 3 baths2,571 sq. ft.
$250,000Active5 beds 3 baths2,571 sq. ft.242 W Highland Avenue, Ravenna, OH 44266
MLS# 5163600Listed by: BERKSHIRE HATHAWAY HOMESERVICES STOUFFER REALTY  $165,000Pending4 beds 2 baths1,954 sq. ft.
$165,000Pending4 beds 2 baths1,954 sq. ft.510 Day Street, Ravenna, OH 44266
MLS# 5163350Listed by: BERKSHIRE HATHAWAY HOMESERVICES STOUFFER REALTY $485,000Pending4 beds 3 baths3,066 sq. ft.
$485,000Pending4 beds 3 baths3,066 sq. ft.6294 Hanna Road, Ravenna, OH 44266
MLS# 5163290Listed by: OLSEN ZIEGLER REALTY LLC
