1823 Sunset Drive, Richmond Heights, OH 44143
Local realty services provided by:ERA Real Solutions Realty
Listed by:jeffrey carducci
Office:mcdowell homes real estate services
MLS#:5146779
Source:OH_NORMLS
Price summary
- Price:$275,000
- Price per sq. ft.:$117.32
About this home
POS Compliant!! Imagine stepping into your perfect home in Richmond Heights! This beautifully updated 4-bedroom, 2-bath charmer on a peaceful cul-de-sac welcomes you with a freshly painted interior (July 2025), a modern eat-in kitchen boasting marble floors, white cabinets, and stainless steel appliances (stove, microwave and dishwasher). The original hardwood flooring flows from the living room into the dedicated dining room and into the 2 main floor bedrooms. The spacious carpeted family room boasting tons of natural light and rear yard access. Upstairs you will find two carpeted bedrooms and a bonus sitting room. The partially finished basement includes a carpeted rec room, full bath, glass block windows, and laundry. The home also includes new PEX water lines throughout (June 2025), new HWT (Aug 2025), a private 6-foot fenced backyard with an invisible pet fence (two collars included) (Aug 2022). This move-in-ready gem is calling your name. Schedule a tour with your Realtor today and fall in love!
Contact an agent
Home facts
- Year built:1956
- Listing ID #:5146779
- Added:56 day(s) ago
- Updated:October 03, 2025 at 07:46 PM
Rooms and interior
- Bedrooms:4
- Total bathrooms:2
- Full bathrooms:2
- Living area:2,344 sq. ft.
Heating and cooling
- Cooling:Central Air
- Heating:Forced Air, Gas
Structure and exterior
- Roof:Asphalt, Fiberglass
- Year built:1956
- Building area:2,344 sq. ft.
- Lot area:0.28 Acres
Utilities
- Water:Public
- Sewer:Public Sewer
Finances and disclosures
- Price:$275,000
- Price per sq. ft.:$117.32
- Tax amount:$6,073 (2024)
New listings near 1823 Sunset Drive
- New
 $299,900Active3 beds 2 baths
$299,900Active3 beds 2 baths24801 Highland Road, Richmond Heights, OH 44143
MLS# 5161737Listed by: MIA BROWN REALTY - Open Sat, 12 to 2pmNew
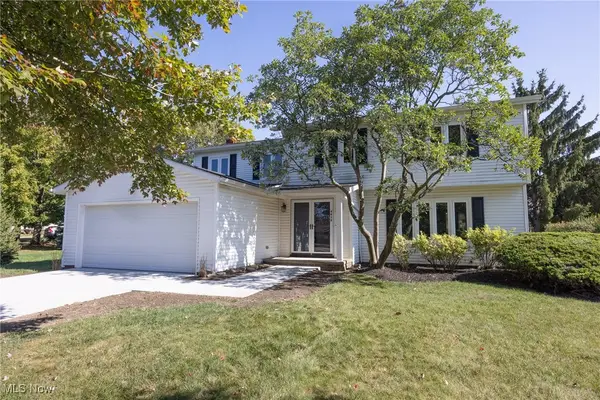 $449,000Active4 beds 3 baths2,928 sq. ft.
$449,000Active4 beds 3 baths2,928 sq. ft.4838 Stacy Court, Richmond Heights, OH 44143
MLS# 5158459Listed by: CENTURY 21 HOMESTAR 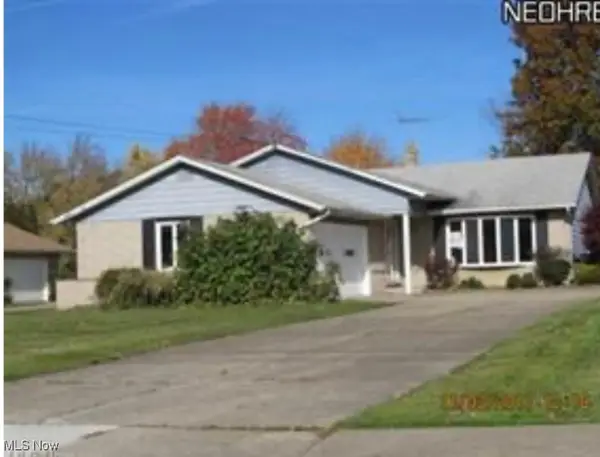 $280,000Pending4 beds 3 baths3,508 sq. ft.
$280,000Pending4 beds 3 baths3,508 sq. ft.4943 Gleeten Road, Richmond Heights, OH 44143
MLS# 5158106Listed by: BERKSHIRE HATHAWAY HOMESERVICES PROFESSIONAL REALTY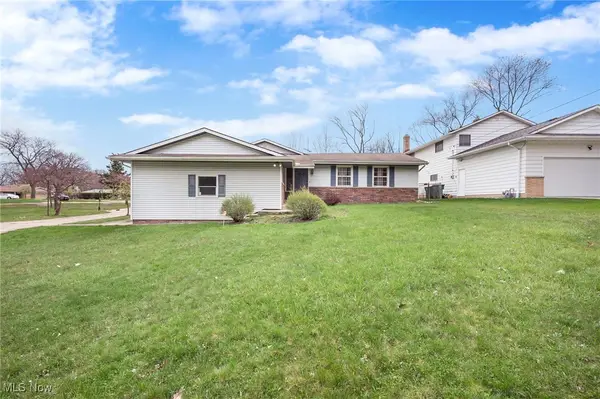 $155,000Pending3 beds 2 baths1,514 sq. ft.
$155,000Pending3 beds 2 baths1,514 sq. ft.127 Brush Road, Richmond Heights, OH 44143
MLS# 5157891Listed by: KELLER WILLIAMS GREATER METROPOLITAN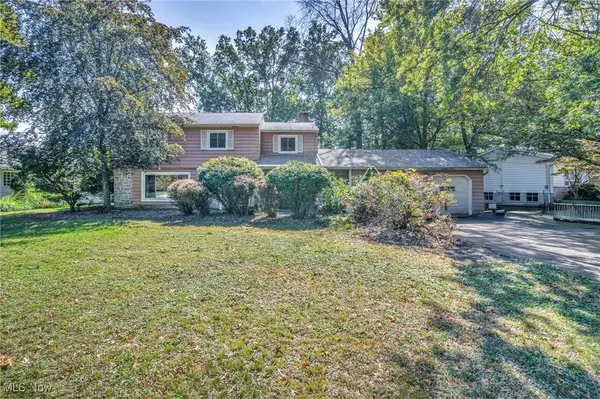 $270,000Active4 beds 3 baths2,652 sq. ft.
$270,000Active4 beds 3 baths2,652 sq. ft.24720 Dundee Drive, Richmond Heights, OH 44143
MLS# 5157477Listed by: KELLER WILLIAMS LIVING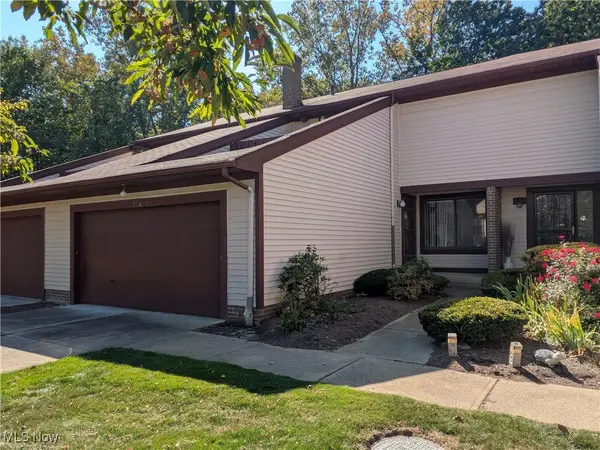 $145,000Active2 beds 3 baths1,840 sq. ft.
$145,000Active2 beds 3 baths1,840 sq. ft.684 Allison Drive, Richmond Heights, OH 44143
MLS# 5157737Listed by: HOMESMART REAL ESTATE MOMENTUM LLC- Open Sun, 1 to 4:30pm
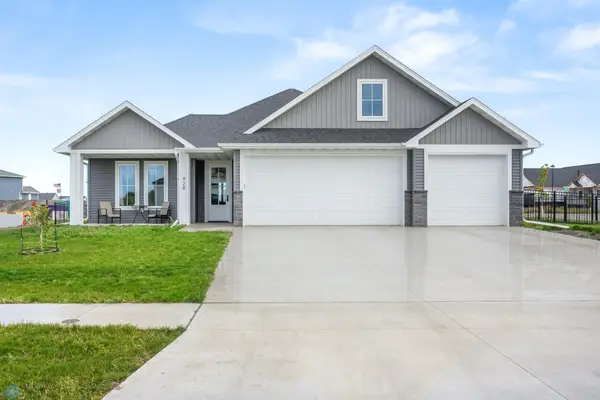 $599,900Active4 beds 3 baths2,550 sq. ft.
$599,900Active4 beds 3 baths2,550 sq. ft.428 Audrey Drive, Mapleton, ND 58059
MLS# 6789271Listed by: ASPIRE REALTY 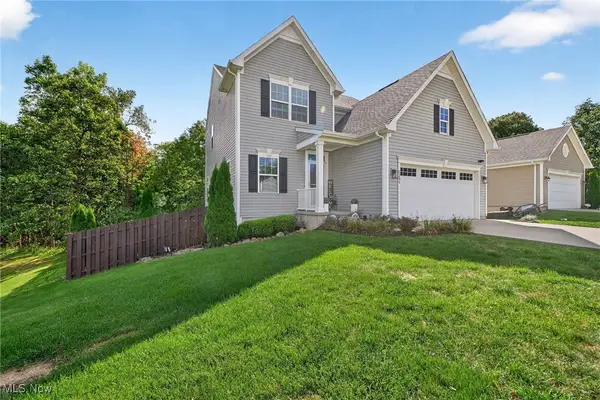 $394,900Active4 beds 3 baths3,110 sq. ft.
$394,900Active4 beds 3 baths3,110 sq. ft.5231 Marrus Lane, Richmond Heights, OH 44143
MLS# 5157369Listed by: EXP REALTY, LLC.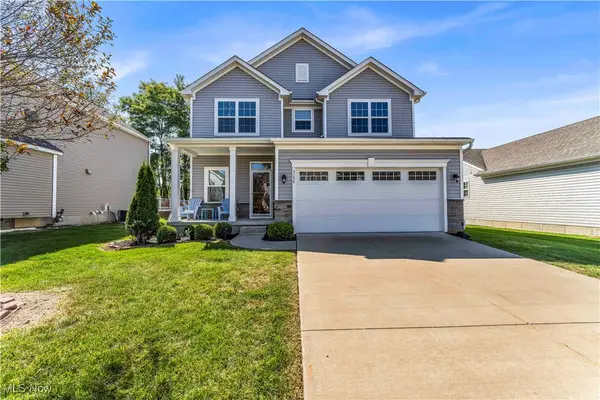 $364,999Active4 beds 3 baths2,642 sq. ft.
$364,999Active4 beds 3 baths2,642 sq. ft.5154 Marrus Lane, Richmond Heights, OH 44143
MLS# 5156062Listed by: EXP REALTY, LLC.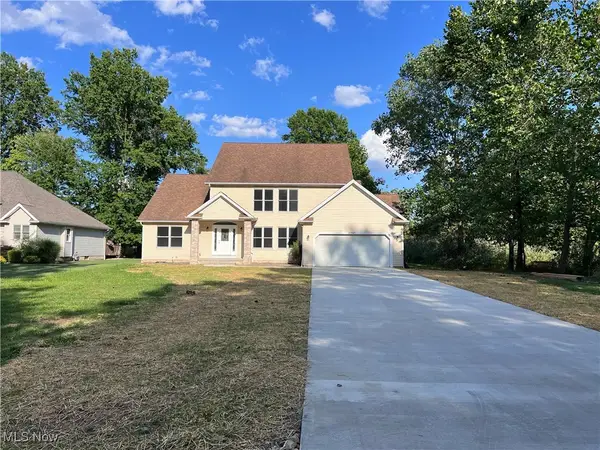 $425,000Active3 beds 3 baths3,052 sq. ft.
$425,000Active3 beds 3 baths3,052 sq. ft.2545 Hilltop Road, Richmond Heights, OH 44143
MLS# 5151519Listed by: RE/MAX HAVEN REALTY
