25861 Euclid Chagrin Pkwy, Richmond Heights, OH 44143
Local realty services provided by:ERA Real Solutions Realty
Listed by: jason f hadad
Office: mcdowell homes real estate services
MLS#:5167793
Source:OH_NORMLS
Price summary
- Price:$425,000
- Price per sq. ft.:$94.07
About this home
Timeless Design, Flawless Preservation. This MID-CENTURY-MODERN Masterpiece is a true Time capsule, built in 1963 and preserved with extraordinary care by the same family for nearly fifty years.
From the moment you arrive, the architecture speaks of a different era — clean lines, natural materials, and an effortless flow between indoors and out. Sunlight pours through the colored-glass panels surrounding the Floating Staircase, scattering light across the original parquet floors. Every beam, fixture, and finish has been lovingly maintained, offering a rare opportunity to own a home that feels both architectural and alive.
The 1st & 2nd floors offer over 2,850 sq ft with four spacious bedrooms and three-and-a-half baths, each showcasing pristine original tilework and elegant wall-mounted fixtures that seem untouched by time. The living room is a showcase of true mid-century design — featuring exposed wood beams, rich original wood paneling, an indoor Koi Pond, and large sliding doors that open seamlessly to the expansive paver patio and serene backyard, featuring a second outdoor Koi pond with a tranquil waterfall blending indoor warmth with outdoor tranquility set on nearly three-quarters of an acre at the end of. The kitchen, roof, and mechanical systems have been updated to blend modern comfort with authentic mid-century design.
Downstairs, a 1,600 sq ft finished lower level features a fireplace, a full bath, and both stair and walk-up access to the main floor and garage — perfect for entertaining, extended living, or a creative studio space.
Up above, a private rooftop terrace overlooks the entire backyard — a serene space to unwind, sip coffee, and listen to the peaceful sounds of nature & the River below.
Privacy, design, and nostalgia converge here — just minutes from shopping, dining, and downtown Cleveland.
Homes like this are rarely found and impossible to replicate — This architectural masterpiece is waiting for its next owner! WOW
Contact an agent
Home facts
- Year built:1963
- Listing ID #:5167793
- Added:8 day(s) ago
- Updated:November 04, 2025 at 07:37 PM
Rooms and interior
- Bedrooms:4
- Total bathrooms:4
- Full bathrooms:3
- Half bathrooms:1
- Living area:4,518 sq. ft.
Heating and cooling
- Cooling:Central Air, Heat Pump
- Heating:Baseboard, Gas, Zoned
Structure and exterior
- Roof:Asphalt, Fiberglass
- Year built:1963
- Building area:4,518 sq. ft.
- Lot area:0.69 Acres
Utilities
- Water:Public
- Sewer:Public Sewer
Finances and disclosures
- Price:$425,000
- Price per sq. ft.:$94.07
- Tax amount:$5,756 (2024)
New listings near 25861 Euclid Chagrin Pkwy
- New
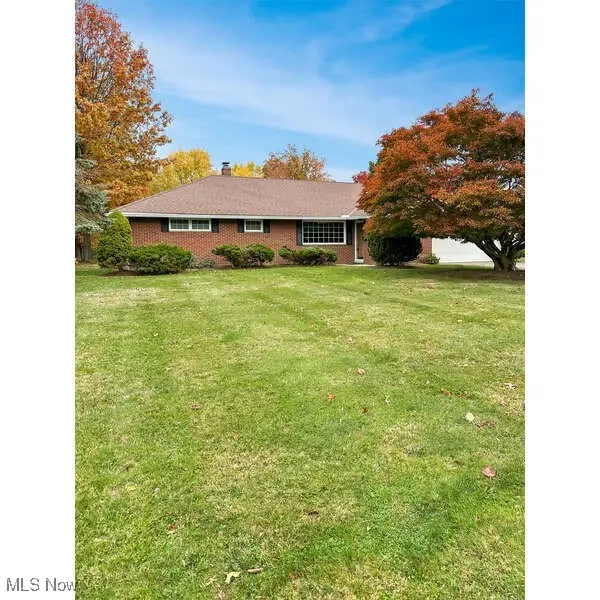 $220,000Active3 beds 2 baths1,565 sq. ft.
$220,000Active3 beds 2 baths1,565 sq. ft.472 Jeannette Drive, Richmond Heights, OH 44143
MLS# 5169219Listed by: HOMESMART REAL ESTATE MOMENTUM LLC - New
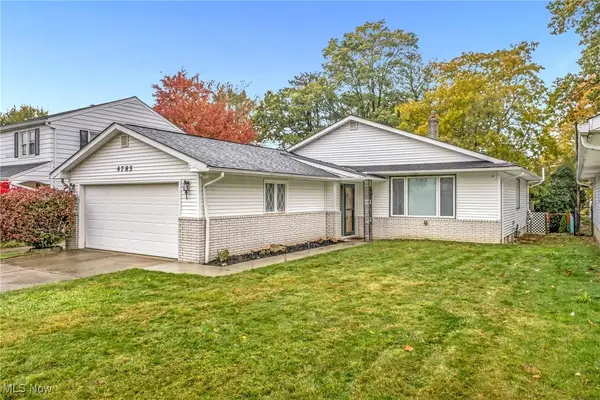 $265,000Active3 beds 2 baths2,341 sq. ft.
$265,000Active3 beds 2 baths2,341 sq. ft.4785 Donald Avenue, Richmond Heights, OH 44143
MLS# 5168703Listed by: CITIFY - Open Sun, 11am to 1pm
 $268,000Active4 beds 2 baths2,344 sq. ft.
$268,000Active4 beds 2 baths2,344 sq. ft.1823 Sunset Drive, Richmond Heights, OH 44143
MLS# 5146779Listed by: MCDOWELL HOMES REAL ESTATE SERVICES 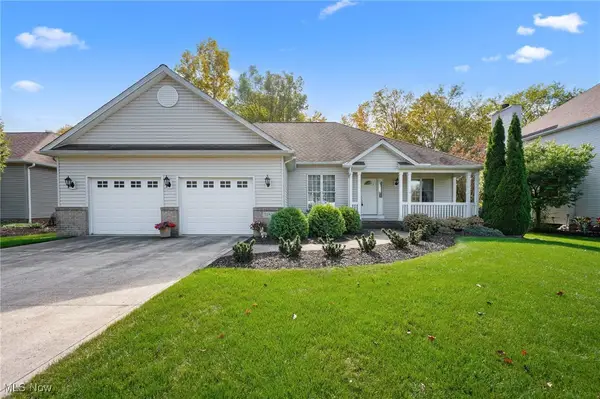 $309,000Pending3 beds 2 baths1,934 sq. ft.
$309,000Pending3 beds 2 baths1,934 sq. ft.5182 Loxley Drive, Richmond Heights, OH 44143
MLS# 5163208Listed by: KELLER WILLIAMS GREATER METROPOLITAN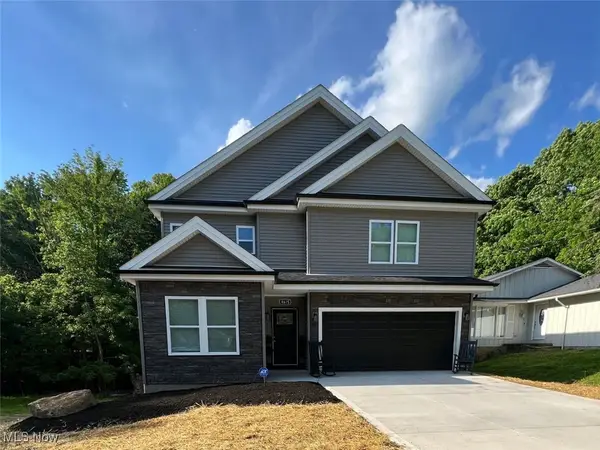 $419,900Active5 beds 3 baths3,629 sq. ft.
$419,900Active5 beds 3 baths3,629 sq. ft.4875 Geraldine Road, Richmond Heights, OH 44143
MLS# 5162956Listed by: T. LEWIS REALTY, LLC $299,900Active3 beds 2 baths1,780 sq. ft.
$299,900Active3 beds 2 baths1,780 sq. ft.24801 Highland Road, Richmond Heights, OH 44143
MLS# 5161737Listed by: MIA BROWN REALTY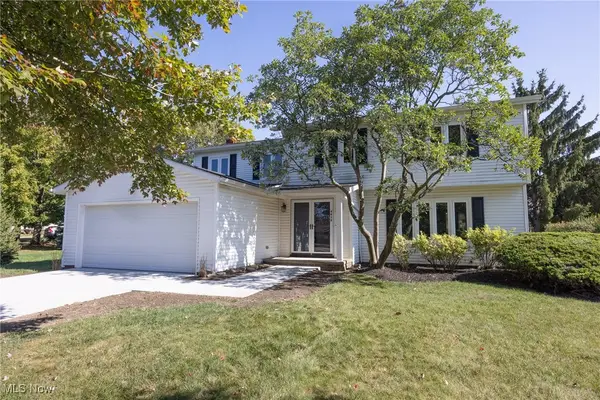 $435,000Pending4 beds 3 baths2,928 sq. ft.
$435,000Pending4 beds 3 baths2,928 sq. ft.4838 Stacy Court, Richmond Heights, OH 44143
MLS# 5158459Listed by: CENTURY 21 HOMESTAR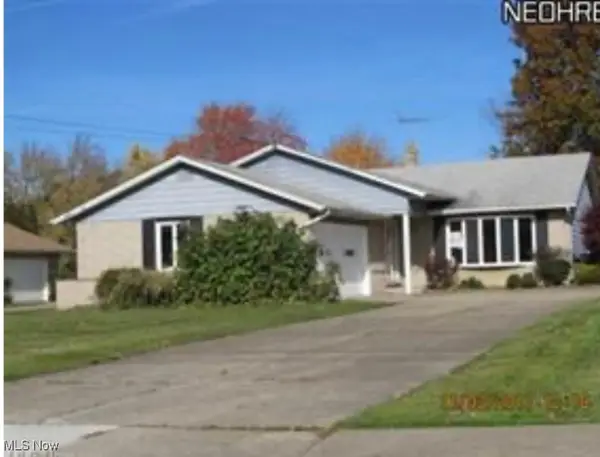 $280,000Pending4 beds 3 baths3,508 sq. ft.
$280,000Pending4 beds 3 baths3,508 sq. ft.4943 Gleeten Road, Richmond Heights, OH 44143
MLS# 5158106Listed by: BERKSHIRE HATHAWAY HOMESERVICES PROFESSIONAL REALTY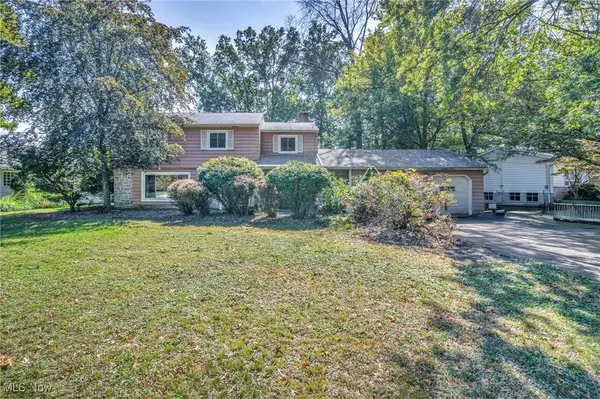 $250,000Active4 beds 3 baths2,652 sq. ft.
$250,000Active4 beds 3 baths2,652 sq. ft.24720 Dundee Drive, Richmond Heights, OH 44143
MLS# 5157477Listed by: KELLER WILLIAMS LIVING
