4832 Monticello Boulevard, Richmond Heights, OH 44143
Local realty services provided by:ERA Real Solutions Realty
Listed by:sheila kelly
Office:sheila kelly real estate llc.
MLS#:5138052
Source:OH_NORMLS
Price summary
- Price:$314,900
- Price per sq. ft.:$104.9
About this home
Nearly an Acre – Don’t Miss This One!
Welcome to a charming property that offers space, character, and comfort—all on a rare, nearly one-acre lot in Richmond Heights!
As you approach, a brand-new front walkway leads to a welcoming front porch. Step inside to discover gleaming hardwood floors throughout the spacious living and dining areas, accented by a cozy fireplace with built-in shelving and a stunning arched bow window that fills the space with light.
The large eat-in kitchen features abundant cabinetry, a newer refrigerator, built-in shelving, and a picture window that overlooks the expansive backyard. The adjacent family room includes a second fireplace, generous closet space, and an updated half bath just steps away. A newer exterior door leads to an enclosed sun porch with updated windows—perfect for year-round enjoyment.
Upstairs, you’ll find three bedrooms, including a generous master with three closets, and a full bath tastefully renovated in 2018.
Step outside and unwind in your own garden oasis. The lush backyard features two patios—one stone, the other brick pavers—ideal for relaxing or entertaining. You'll also find a dedicated garden area with fruit trees (peach, pear, and apple), blackberry bushes, horseradish plants, and room to expand. A third fireplace is located in the partially finished basement, perfect for a cozy rec room or creative retreat plus a newer 2 car garage and rear shed.
This wonderful home is just minutes from a newly developed shopping area, offering convenience and easy access to dining, retail, and everyday essentials.
Don’t miss this rare opportunity to own a home with charm, space, and nearly an acre of land in the heart of Richmond Heights,
Call today for a private showing.
Contact an agent
Home facts
- Year built:1949
- Listing ID #:5138052
- Added:84 day(s) ago
- Updated:October 01, 2025 at 02:15 PM
Rooms and interior
- Bedrooms:3
- Total bathrooms:2
- Full bathrooms:1
- Half bathrooms:1
- Living area:3,002 sq. ft.
Heating and cooling
- Cooling:Central Air
- Heating:Fireplaces, Forced Air, Gas
Structure and exterior
- Roof:Asphalt
- Year built:1949
- Building area:3,002 sq. ft.
- Lot area:0.95 Acres
Utilities
- Water:Public
- Sewer:Public Sewer
Finances and disclosures
- Price:$314,900
- Price per sq. ft.:$104.9
- Tax amount:$5,559 (2024)
New listings near 4832 Monticello Boulevard
- New
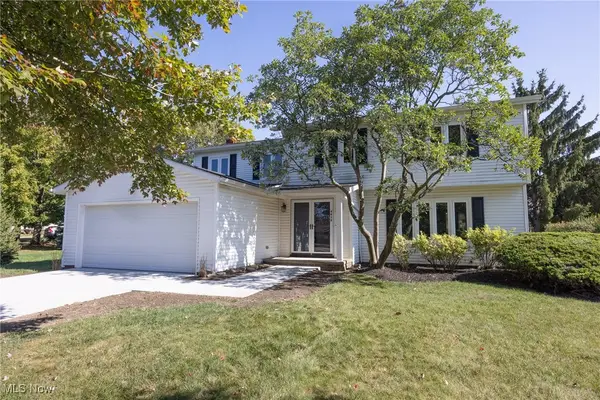 $459,000Active4 beds 3 baths2,928 sq. ft.
$459,000Active4 beds 3 baths2,928 sq. ft.4838 Stacy Court, Richmond Heights, OH 44143
MLS# 5158459Listed by: CENTURY 21 HOMESTAR 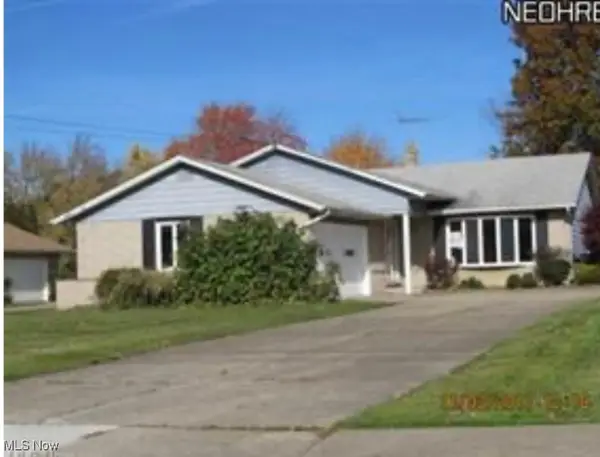 $280,000Pending4 beds 3 baths3,508 sq. ft.
$280,000Pending4 beds 3 baths3,508 sq. ft.4943 Gleeten Road, Richmond Heights, OH 44143
MLS# 5158106Listed by: BERKSHIRE HATHAWAY HOMESERVICES PROFESSIONAL REALTY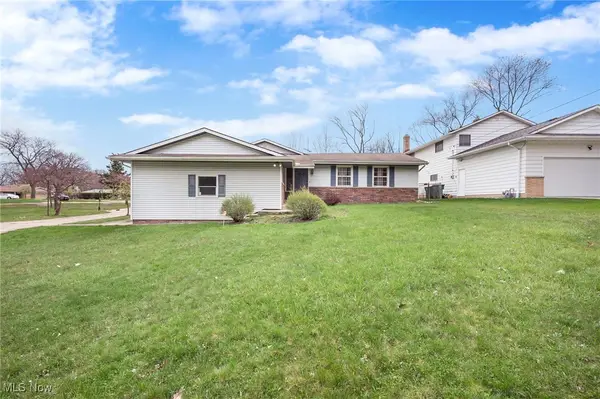 $155,000Pending3 beds 2 baths1,514 sq. ft.
$155,000Pending3 beds 2 baths1,514 sq. ft.127 Brush Road, Richmond Heights, OH 44143
MLS# 5157891Listed by: KELLER WILLIAMS GREATER METROPOLITAN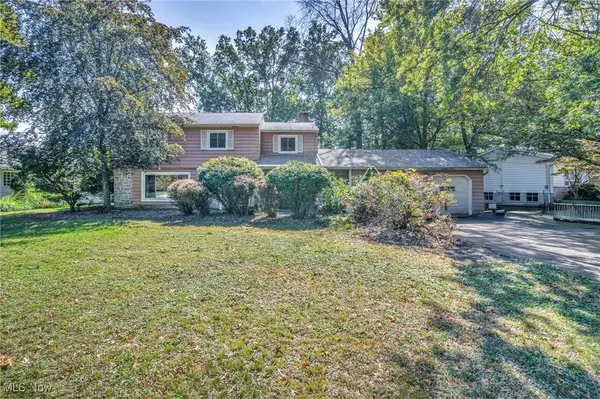 $270,000Active4 beds 3 baths2,652 sq. ft.
$270,000Active4 beds 3 baths2,652 sq. ft.24720 Dundee Drive, Richmond Heights, OH 44143
MLS# 5157477Listed by: KELLER WILLIAMS LIVING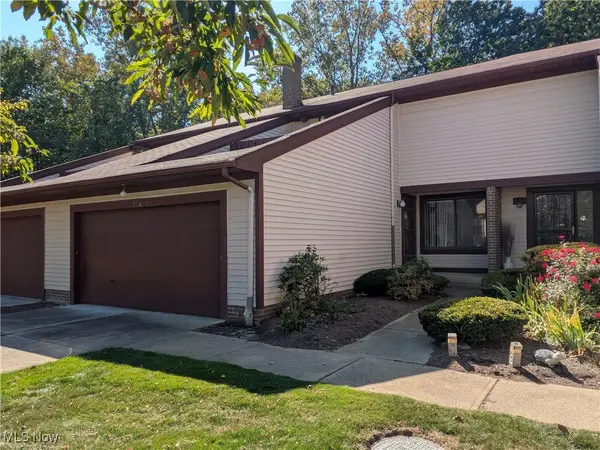 $145,000Active2 beds 3 baths1,840 sq. ft.
$145,000Active2 beds 3 baths1,840 sq. ft.684 Allison Drive, Richmond Heights, OH 44143
MLS# 5157737Listed by: HOMESMART REAL ESTATE MOMENTUM LLC- Open Sun, 1 to 4:30pm
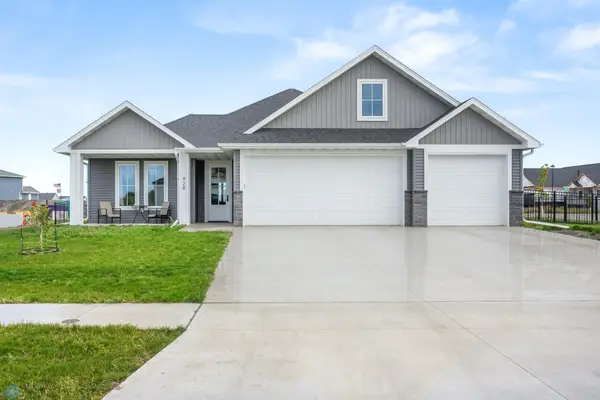 $599,900Active4 beds 3 baths2,550 sq. ft.
$599,900Active4 beds 3 baths2,550 sq. ft.428 Audrey Drive, Mapleton, ND 58059
MLS# 6789271Listed by: ASPIRE REALTY 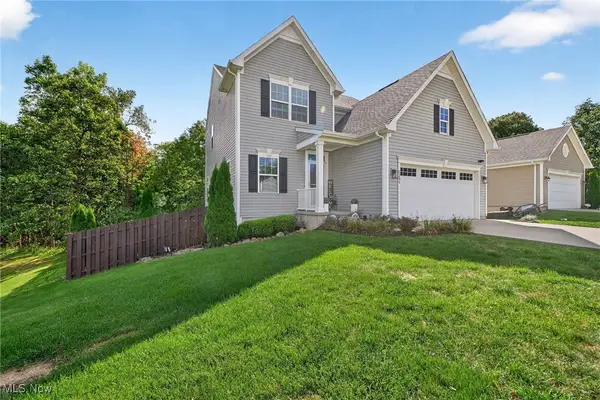 $394,900Active4 beds 3 baths3,110 sq. ft.
$394,900Active4 beds 3 baths3,110 sq. ft.5231 Marrus Lane, Richmond Heights, OH 44143
MLS# 5157369Listed by: EXP REALTY, LLC.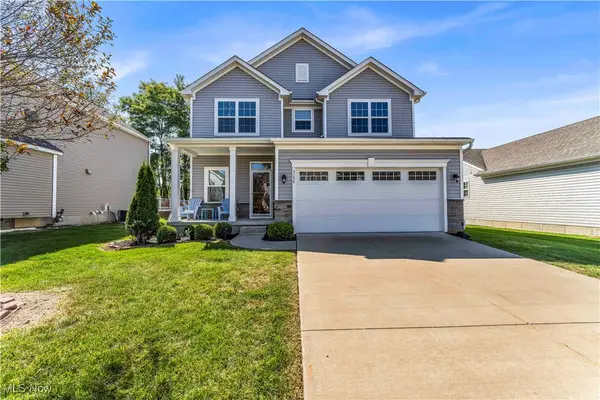 $364,999Active4 beds 3 baths2,642 sq. ft.
$364,999Active4 beds 3 baths2,642 sq. ft.5154 Marrus Lane, Richmond Heights, OH 44143
MLS# 5156062Listed by: EXP REALTY, LLC.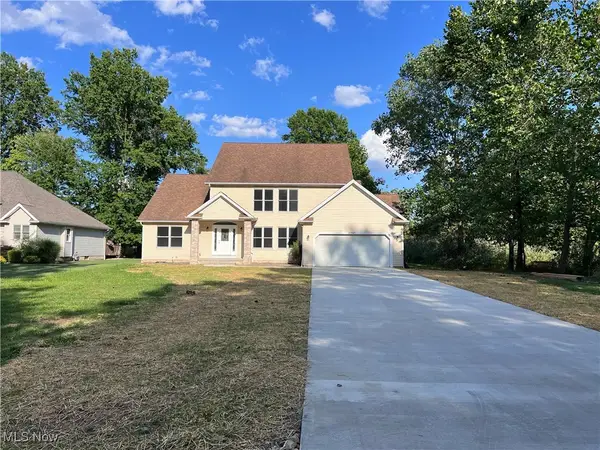 $425,000Active3 beds 3 baths3,052 sq. ft.
$425,000Active3 beds 3 baths3,052 sq. ft.2545 Hilltop Road, Richmond Heights, OH 44143
MLS# 5151519Listed by: RE/MAX HAVEN REALTY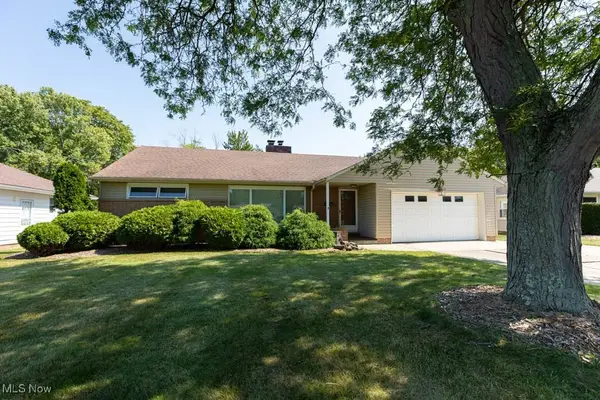 $270,000Pending3 beds 2 baths1,562 sq. ft.
$270,000Pending3 beds 2 baths1,562 sq. ft.575 Meadowlane Drive, Richmond Heights, OH 44143
MLS# 5155323Listed by: CENTURY 21 HOMESTAR
