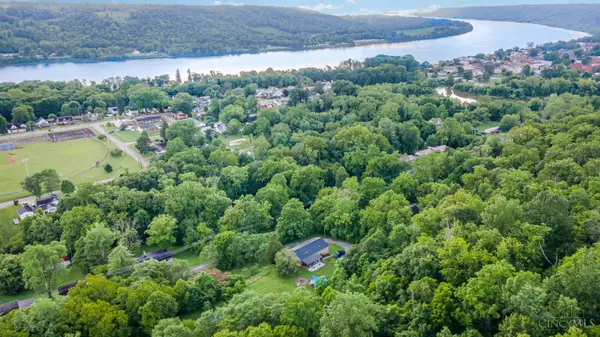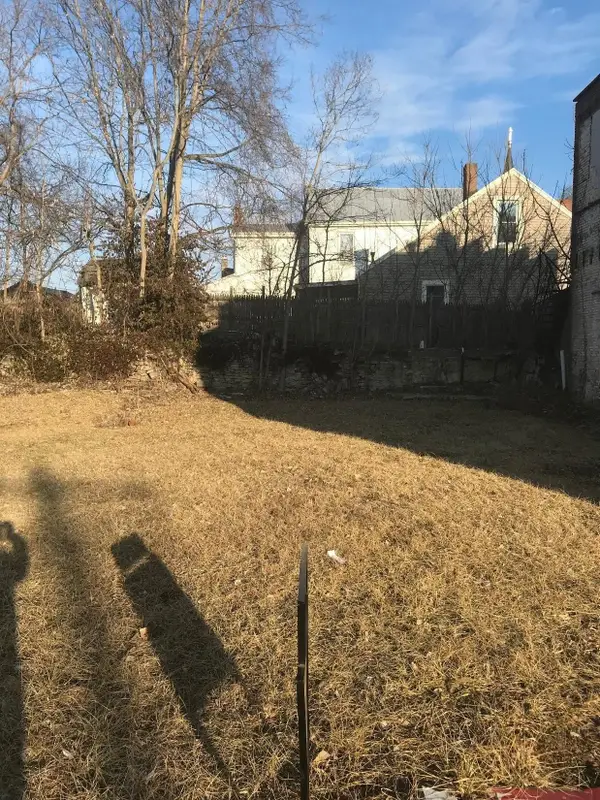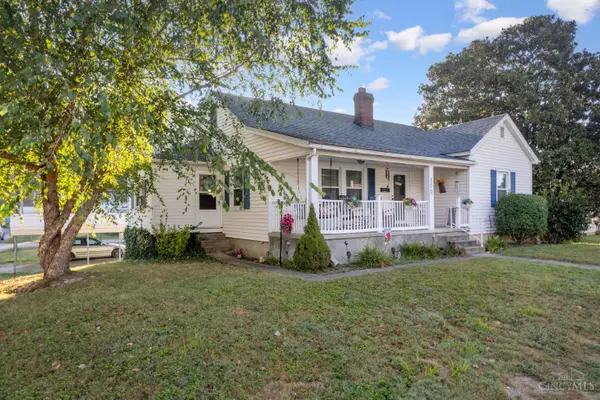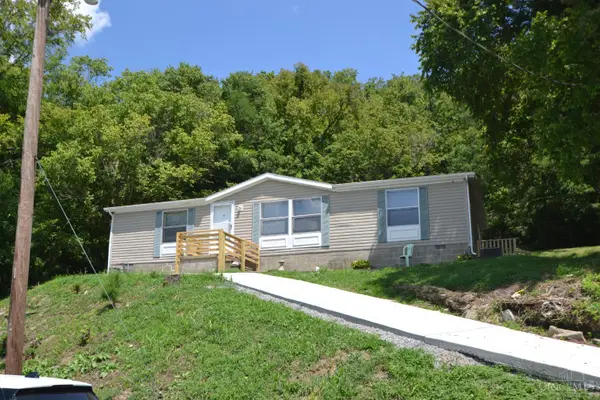633 Robins Way, Ripley, OH 45167
Local realty services provided by:ERA Martin & Associates
633 Robins Way,Ripley, OH 45167
$665,000
- 4 Beds
- 4 Baths
- 4,432 sq. ft.
- Single family
- Pending
Listed by:david campbell
Office:sibcy cline, inc.
MLS#:1842100
Source:OH_CINCY
Price summary
- Price:$665,000
- Price per sq. ft.:$150.05
About this home
This home is one of the most luxurious homes on the Ohio River within 100 miles of Ripley. The superior craftsmanship & attention to detail make this an estate setting, not just merely a home. The home has an open concept living/kitchen/dining room, 4 bdrms, 3.5 baths, & huge recreation room. Master Suite w/walk-in closet. The amount of storage thruout the home is unparalleled. Living room w/custom built-in cabinetry adorning both sides of the gas fireplace, 9-10 foot ceilings add to the spaciousness of the home. Safe room made w/poured concrete walls & a steel security door. 4 season room runs the length of the main floor & 3 rooms open into it. 1st floor rec room has a fully restored vintage pool table & free standing bar that are negotiable. RV pad w/hookups. Detached garage/workshop w/second floor. Boat dock included. No expense has been spared in building this incredible riverfront home. Riverfront living at it's finest! Serious buyers only please.
Contact an agent
Home facts
- Year built:2002
- Listing ID #:1842100
- Added:128 day(s) ago
- Updated:September 23, 2025 at 05:43 PM
Rooms and interior
- Bedrooms:4
- Total bathrooms:4
- Full bathrooms:3
- Half bathrooms:1
- Living area:4,432 sq. ft.
Heating and cooling
- Cooling:Central Air
- Heating:Gas
Structure and exterior
- Roof:Shingle
- Year built:2002
- Building area:4,432 sq. ft.
- Lot area:2.58 Acres
Utilities
- Water:Public
- Sewer:Public Sewer
Finances and disclosures
- Price:$665,000
- Price per sq. ft.:$150.05
New listings near 633 Robins Way
 $244,500Active5 beds 3 baths2,341 sq. ft.
$244,500Active5 beds 3 baths2,341 sq. ft.402 Circle Drive, Ripley, OH 45167
MLS# 1854088Listed by: RAGAN MCKINNEY REAL ESTATE $24,900Active0.08 Acres
$24,900Active0.08 Acres45 Main Street, Ripley, OH 45167
MLS# 1853493Listed by: HUFF REALTY $189,900Pending3 beds 2 baths2,532 sq. ft.
$189,900Pending3 beds 2 baths2,532 sq. ft.800 Catherine Street, Union Twp, OH 45167
MLS# 1853014Listed by: RE/MAX PREFERRED GROUP $275,000Active3 beds 3 baths1,550 sq. ft.
$275,000Active3 beds 3 baths1,550 sq. ft.65 Governor Street #3C, Ripley, OH 45167
MLS# 1851712Listed by: RAGAN MCKINNEY REAL ESTATE $129,000Pending3 beds 2 baths1,296 sq. ft.
$129,000Pending3 beds 2 baths1,296 sq. ft.316 Circle Drive, Ripley, OH 45167
MLS# 1851439Listed by: SIBCY CLINE, INC. $99,500Active3 beds 2 baths1,288 sq. ft.
$99,500Active3 beds 2 baths1,288 sq. ft.5010 Old A & P Road, Ripley, OH 45167
MLS# 1850567Listed by: RAGAN MCKINNEY REAL ESTATE $150,000Active0 Acres
$150,000Active0 Acres0 Scoffield Road, Union Twp, OH 45167
MLS# 1847641Listed by: SIBCY CLINE, INC. $199,500Active3 beds 2 baths1,554 sq. ft.
$199,500Active3 beds 2 baths1,554 sq. ft.610 N Second Street, Ripley, OH 45167
MLS# 1847410Listed by: RING REAL ESTATE CO., GEORGETO $160,500Active2 beds 1 baths978 sq. ft.
$160,500Active2 beds 1 baths978 sq. ft.1016 Elizabeth Street, Ripley, OH 45167
MLS# 1852576Listed by: REDFIN CORPORATION
